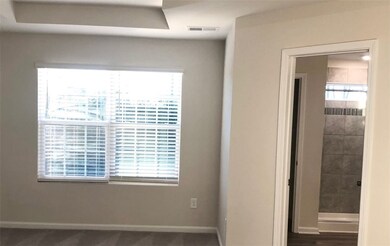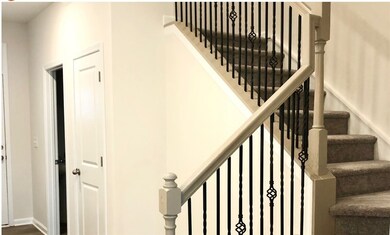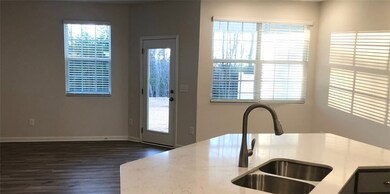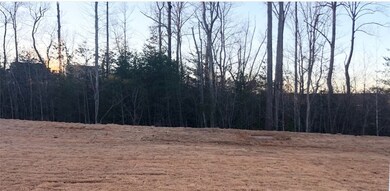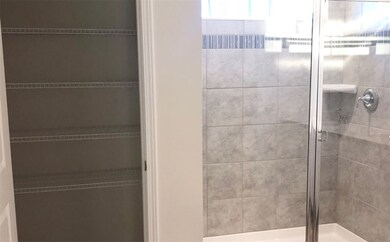
281 E Compass Way Easley, SC 29640
Highlights
- Traditional Architecture
- High Ceiling
- Fireplace
- Richard H. Gettys Middle School Rated A-
- Granite Countertops
- 1 Car Attached Garage
About This Home
As of January 2025- 3 bed 2.5 bath with stainless steel appliances, gas range and LVP flooring throughout first floor! END UNIT that backs up to trees and a creek. The home has quartz countertops in kitchen, blinds fridge, stainless steel appliances, views of blue ridge mountains. Home will not last at this price.
- Lawn Maintenance and exterior insurance included with HOA dues!
Last Agent to Sell the Property
LENNAR Carolinas, LLC (1185) License #120149 Listed on: 01/14/2023

Last Buyer's Agent
LENNAR Carolinas, LLC (1185) License #120149 Listed on: 01/14/2023

Townhouse Details
Home Type
- Townhome
Est. Annual Taxes
- $1,175
Parking
- 1 Car Attached Garage
Home Design
- Home Under Construction
- Traditional Architecture
- Slab Foundation
- Vinyl Siding
- Stone
Interior Spaces
- 1,729 Sq Ft Home
- 2-Story Property
- Smooth Ceilings
- High Ceiling
- Fireplace
- Tilt-In Windows
- Entrance Foyer
- Pull Down Stairs to Attic
- Granite Countertops
- Laundry Room
Flooring
- Carpet
- Vinyl
Bedrooms and Bathrooms
- 3 Bedrooms
- Primary bedroom located on second floor
- Shower Only
- Walk-in Shower
Schools
- Pendleton Elementary School
- Riverside Middl Middle School
- Pendleton High School
Utilities
- Cooling Available
- Heating System Uses Natural Gas
- Underground Utilities
- Cable TV Available
Additional Features
- Low Threshold Shower
- Patio
- City Lot
Listing and Financial Details
- Tax Lot 283
Community Details
Overview
- Property has a Home Owners Association
- Association fees include common areas, insurance, ground maintenance, maintenance structure
- Built by LENNAR
- The Falls At Meehan Subdivision
Amenities
- Common Area
Recreation
- Community Playground
Pet Policy
- Pets Allowed
Ownership History
Purchase Details
Home Financials for this Owner
Home Financials are based on the most recent Mortgage that was taken out on this home.Purchase Details
Home Financials for this Owner
Home Financials are based on the most recent Mortgage that was taken out on this home.Purchase Details
Similar Homes in Easley, SC
Home Values in the Area
Average Home Value in this Area
Purchase History
| Date | Type | Sale Price | Title Company |
|---|---|---|---|
| Deed | $237,000 | None Listed On Document | |
| Deed | $237,000 | None Listed On Document | |
| Special Warranty Deed | $232,000 | -- | |
| Special Warranty Deed | -- | None Listed On Document |
Mortgage History
| Date | Status | Loan Amount | Loan Type |
|---|---|---|---|
| Previous Owner | $185,000 | New Conventional |
Property History
| Date | Event | Price | Change | Sq Ft Price |
|---|---|---|---|---|
| 01/31/2025 01/31/25 | Sold | $237,000 | -1.3% | $148 / Sq Ft |
| 12/11/2024 12/11/24 | Pending | -- | -- | -- |
| 12/04/2024 12/04/24 | For Sale | $240,000 | +3.4% | $150 / Sq Ft |
| 03/15/2023 03/15/23 | Sold | $232,000 | 0.0% | $134 / Sq Ft |
| 03/09/2023 03/09/23 | Price Changed | $232,000 | -1.3% | $134 / Sq Ft |
| 02/17/2023 02/17/23 | Pending | -- | -- | -- |
| 02/15/2023 02/15/23 | Price Changed | $235,000 | +1.3% | $136 / Sq Ft |
| 01/14/2023 01/14/23 | For Sale | $232,000 | -- | $134 / Sq Ft |
Tax History Compared to Growth
Tax History
| Year | Tax Paid | Tax Assessment Tax Assessment Total Assessment is a certain percentage of the fair market value that is determined by local assessors to be the total taxable value of land and additions on the property. | Land | Improvement |
|---|---|---|---|---|
| 2024 | $1,175 | $9,280 | $2,020 | $7,260 |
| 2023 | $1,175 | $1,280 | $1,280 | $0 |
Agents Affiliated with this Home
-
Melissa Hurst

Seller's Agent in 2025
Melissa Hurst
Coldwell Banker Caine/Williams
(864) 360-1026
4 in this area
52 Total Sales
-
Brooke Tyndall

Buyer's Agent in 2025
Brooke Tyndall
Allen Tate Company - Greer
(864) 704-7790
4 in this area
112 Total Sales
-
Daniel Hoffman
D
Seller's Agent in 2023
Daniel Hoffman
LENNAR Carolinas, LLC (1185)
(305) 968-3356
62 in this area
273 Total Sales
Map
Source: Western Upstate Multiple Listing Service
MLS Number: 20258425
APN: 5029-08-89-3925
- 316 E Compass Way
- 291 E Compass Way
- 292 E Compass Way
- 313 E Compass Way
- 353 Anna Gray Cir
- 309 E Compass Way
- 101 Dove Hill Ct
- 204 Dove Hill Cir
- 410 Hamilton Forest Dr
- 100 George Williams Dr
- 516 Ashwood Way
- 753 Ashwood Way
- 938 Ashwood Way
- 315 Ashwood Way
- 108 Tara Oak Ct
- 145 Bailing Dr
- 922 Ashwood Way
- 704 Jameson Rd
- 129 Anna Gray Cir

