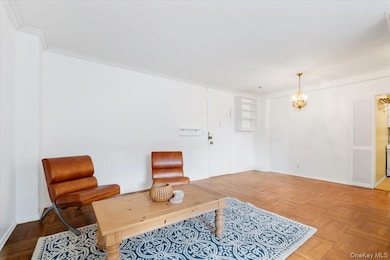Garth Manor 281 Garth Rd Unit C3D Scarsdale, NY 10583
Estimated payment $907/month
Highlights
- 2.31 Acre Lot
- Open Floorplan
- Neighborhood Views
- Eastchester Senior High School Rated A
- Wood Flooring
- 2-minute walk to Garth Road Park
About This Home
Delightful Studio in Doorman Building – Garth Manor - Low Monthly Maintenance of $492/month - includes heat & hot water! Welcome to this bright and spacious 3rd floor studio located in the highly sought-after Garth Manor, one of the few luxury doorman buildings on coveted Garth Road. Perfectly situated just minutes from Scarsdale Village and the Metro North train station—offering a quick 30-minute commute to Grand Central Station—this home combines comfort, convenience, and charm. Step inside to discover an airy open-concept living and dining area filled with natural light from windows, highlighting the parquet wood floors. There is a galley kitchen with plenty of cabinet storage, while the bath and dressing area provide thoughtful functionality with abundant closets offering excellent storage. Enjoy peaceful building courtyard with beautifully landscaped gardens featuring a tranquil garden fountain. Lobby is large and includes waterfall feature. Buiding Amenities include a 17-hour doorman, live-in superintendent, laundry on every floor, bike storage, and additional basement storage. Residents benefit from free street parking with a Town of Eastchester permit and have the option to join Town of Eastchester's Lake Isle Country Club, featuring pools, tennis courts, and an 18-hole golf course. The building also offers an updated lobby, reading/game room, and easy access to the Bronx River Pathway for walking, running, and biking. Conveniently located near shops, restaurants, and Bee-Line Bus routes (#66 to New Rochelle and #63G to White Plains), this studio offers a serene lifestyle with quick access to everything you need. Building & Purchase Requirements: Minimum Credit Score: 700 (no judgments, bankruptcies, or late payments); Maximum DTI: 35%; Minimum Down Payment: 20% & Maximum Financing: 80%; Post-Closing Reserves: Minimum six months of maintenance and mortgage combined
Move right in and enjoy the best of Scarsdale living at Garth Manor!
Listing Agent
Julia B Fee Sothebys Int. Rlty Brokerage Phone: 914-725-3305 License #10301204749 Listed on: 10/27/2025

Co-Listing Agent
Julia B Fee Sothebys Int. Rlty Brokerage Phone: 914-725-3305 License #10301211430
Property Details
Home Type
- Co-Op
Year Built
- Built in 1959
Lot Details
- 2.31 Acre Lot
- Two or More Common Walls
- East Facing Home
Home Design
- Brick Exterior Construction
- Frame Construction
Interior Spaces
- 550 Sq Ft Home
- 1-Story Property
- Open Floorplan
- Built-In Features
- Chandelier
- Double Pane Windows
- Wood Flooring
- Neighborhood Views
- Basement
Kitchen
- Galley Kitchen
- Gas Range
- Microwave
- Dishwasher
Bedrooms and Bathrooms
- Walk-In Closet
- 1 Full Bathroom
Laundry
- Laundry Room
- Laundry in multiple locations
- Laundry in Hall
Parking
- Garage
- Waiting List for Parking
- On-Street Parking
- Assigned Parking
Schools
- Greenvale Elementary School
- Eastchester Middle School
- Eastchester Senior High School
Utilities
- Cooling System Mounted To A Wall/Window
- Hot Water Heating System
- Heating System Uses Oil
- Underground Utilities
- Natural Gas Connected
Community Details
- No Pets Allowed
Listing and Financial Details
- Assessor Parcel Number 2489-049-00B-00005-000-0001
Map
About Garth Manor
Home Values in the Area
Average Home Value in this Area
Property History
| Date | Event | Price | List to Sale | Price per Sq Ft | Prior Sale |
|---|---|---|---|---|---|
| 11/11/2025 11/11/25 | Pending | -- | -- | -- | |
| 10/27/2025 10/27/25 | For Sale | $145,000 | +13.3% | $264 / Sq Ft | |
| 11/28/2023 11/28/23 | Sold | $128,000 | -5.2% | $233 / Sq Ft | View Prior Sale |
| 09/29/2023 09/29/23 | Pending | -- | -- | -- | |
| 08/18/2023 08/18/23 | For Sale | $135,000 | -- | $245 / Sq Ft |
Source: OneKey® MLS
MLS Number: 928423
APN: 552489 49.B/5/1
- 281 Garth Rd Unit A6D
- 281 Garth Rd Unit B6D
- 281 Garth Rd Unit C3J
- 253 Garth Rd Unit 1S
- 260 Garth Rd Unit 4E4
- 235 Garth Rd Unit C5B
- 235 Garth Rd Unit E5I
- 235 Garth Rd Unit D5E
- 230 Garth Rd Unit 6C1
- 180 Garth Rd Unit 5F
- 180 Garth Rd Unit 6E
- 188 Garth Rd Unit 1W
- 210 Wyndcliff Rd
- 48 Grand Blvd
- 20 Whistler Rd
- 142 Garth Rd Unit 4A
- 142 Garth Rd Unit 1P
- 142 Garth Rd Unit 2H
- 143 Garth Rd Unit 1-J
- 143 Garth Rd Unit 4E






