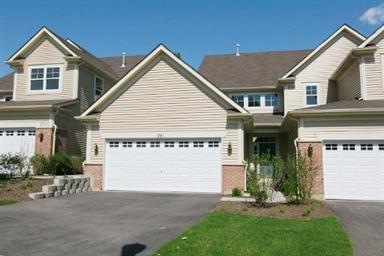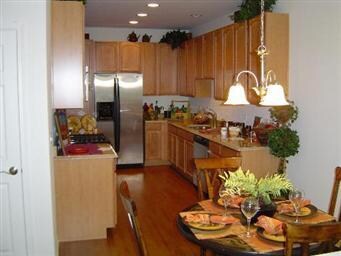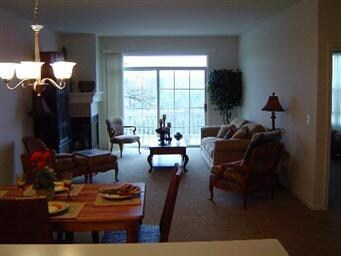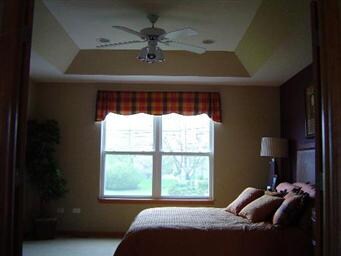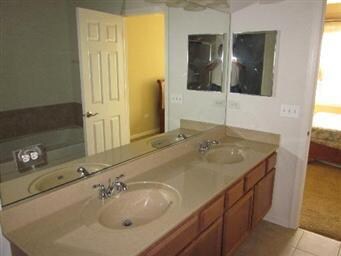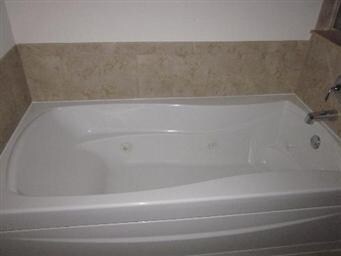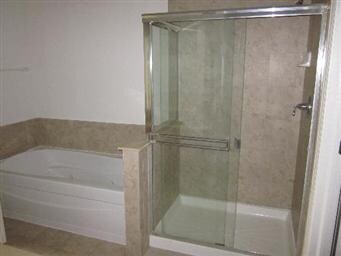
281 Hickory Ln South Elgin, IL 60177
Downtown South Elgin NeighborhoodEstimated Value: $338,000 - $392,270
Highlights
- Wood Flooring
- Main Floor Bedroom
- Attached Garage
- South Elgin High School Rated A-
- Loft
- Breakfast Bar
About This Home
As of March 2012NEWER SPACIOUS & OREGON MODEL HAS 1ST FLOOR MASTER SUITE & LUXURY BATH. LIVING RM W/FIREPLACE & SLIDERS TO DECK. LARGE EAT IN KITCHEN W/SS APPLS & GRANITE. 2ND FLR HAS LOFT, 2-BDRS & FULL BATH. OAK RAILINGS. FULL BSMT W/ROUGH IN PLUMBING FOR BATH. WALK-OUT BSMT W/SLIDERS TO PATIO. FORMER BUILDERS MODEL W/MANY UPGRADES THRU-OUT. FURNISHING INCLUDED. GREAT VIEWS OF FOX RIVER FROM BALCONY & PATIO. SOLD AS IS WHERE IS!!
Last Agent to Sell the Property
RE/MAX Enterprises License #475136338 Listed on: 09/09/2011

Last Buyer's Agent
William Palmer
GC Realty and Development
Townhouse Details
Home Type
- Townhome
Est. Annual Taxes
- $8,235
Year Built
- 2007
Lot Details
- 0.7
HOA Fees
- $177 per month
Parking
- Attached Garage
- Parking Included in Price
Home Design
- Brick Exterior Construction
- Vinyl Siding
Interior Spaces
- Dining Area
- Loft
- Wood Flooring
Kitchen
- Breakfast Bar
- Oven or Range
- Microwave
- Dishwasher
Bedrooms and Bathrooms
- Main Floor Bedroom
- Primary Bathroom is a Full Bathroom
- Bathroom on Main Level
Laundry
- Dryer
- Washer
Unfinished Basement
- Basement Fills Entire Space Under The House
- Exterior Basement Entry
- Rough-In Basement Bathroom
Utilities
- Forced Air Heating and Cooling System
- Heating System Uses Gas
Community Details
- Pets Allowed
Ownership History
Purchase Details
Similar Homes in South Elgin, IL
Home Values in the Area
Average Home Value in this Area
Purchase History
| Date | Buyer | Sale Price | Title Company |
|---|---|---|---|
| My Baps Construction Corporation Inc | $255,000 | -- |
Mortgage History
| Date | Status | Borrower | Loan Amount |
|---|---|---|---|
| Open | Alimondi Robert J | $123,750 |
Property History
| Date | Event | Price | Change | Sq Ft Price |
|---|---|---|---|---|
| 03/23/2012 03/23/12 | Sold | $175,000 | -22.2% | $73 / Sq Ft |
| 01/24/2012 01/24/12 | Pending | -- | -- | -- |
| 09/09/2011 09/09/11 | For Sale | $224,900 | -- | $94 / Sq Ft |
Tax History Compared to Growth
Tax History
| Year | Tax Paid | Tax Assessment Tax Assessment Total Assessment is a certain percentage of the fair market value that is determined by local assessors to be the total taxable value of land and additions on the property. | Land | Improvement |
|---|---|---|---|---|
| 2023 | $8,235 | $98,159 | $26,849 | $71,310 |
| 2022 | $7,702 | $89,504 | $24,482 | $65,022 |
| 2021 | $7,288 | $83,680 | $22,889 | $60,791 |
| 2020 | $7,093 | $79,885 | $21,851 | $58,034 |
| 2019 | $6,857 | $76,095 | $20,814 | $55,281 |
| 2018 | $7,737 | $82,089 | $19,608 | $62,481 |
| 2017 | $7,389 | $77,604 | $18,537 | $59,067 |
| 2016 | $7,087 | $71,995 | $17,197 | $54,798 |
| 2015 | -- | $65,990 | $15,763 | $50,227 |
| 2014 | -- | $61,989 | $15,568 | $46,421 |
| 2013 | -- | $63,625 | $15,979 | $47,646 |
Agents Affiliated with this Home
-
Michael Ibarra
M
Seller's Agent in 2012
Michael Ibarra
RE/MAX
(630) 269-1600
73 Total Sales
-
W
Buyer's Agent in 2012
William Palmer
GC Realty and Development
Map
Source: Midwest Real Estate Data (MRED)
MLS Number: MRD07900117
APN: 06-35-358-008
- 243 Windsor Ct Unit D
- 336 Windsor Ct Unit D
- 112 S Collins St
- 525 Franklin Dr
- 195 E State St
- 271 Valley Forge Ave
- 1053 Moraine Dr
- 895 Medford Ave
- 553 S Haverhill Ln Unit 2
- 140 E Lynn St
- 273 E Harvard Cir
- 500 Valley Forge Ave
- 569 Arbor Ln
- 561 South Dr
- 311 Mayfair Ln
- 968 N Lancaster Cir
- 1003 Quarry Ct Unit 1
- 440 Charles Ct
- 150 Cardinal Dr
- 7N504 State Route 31
