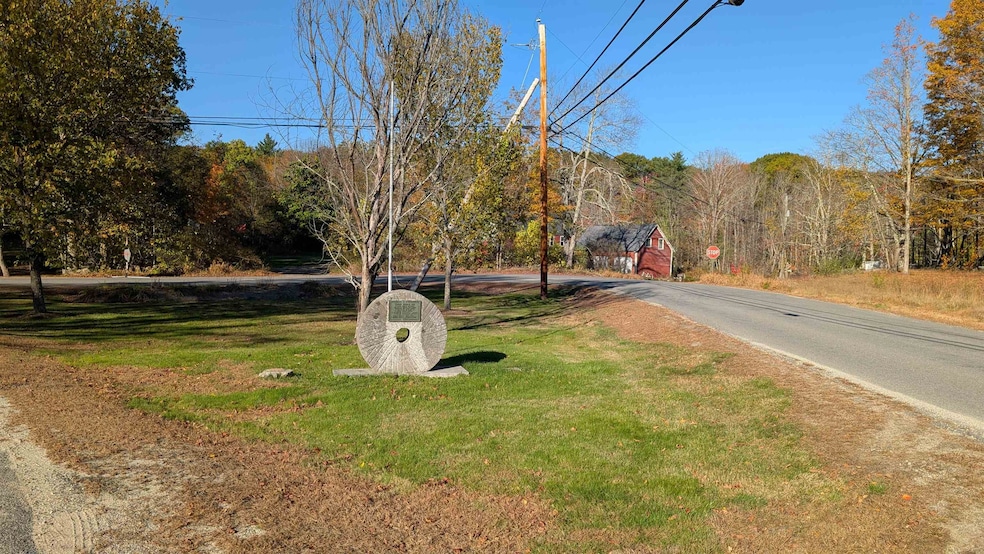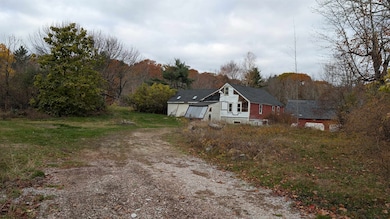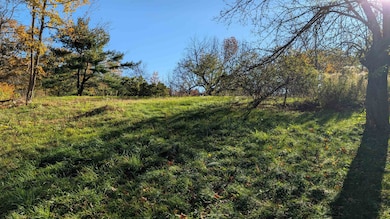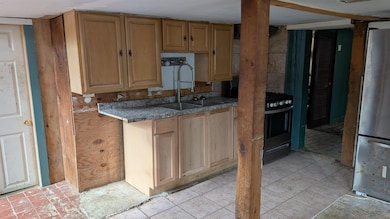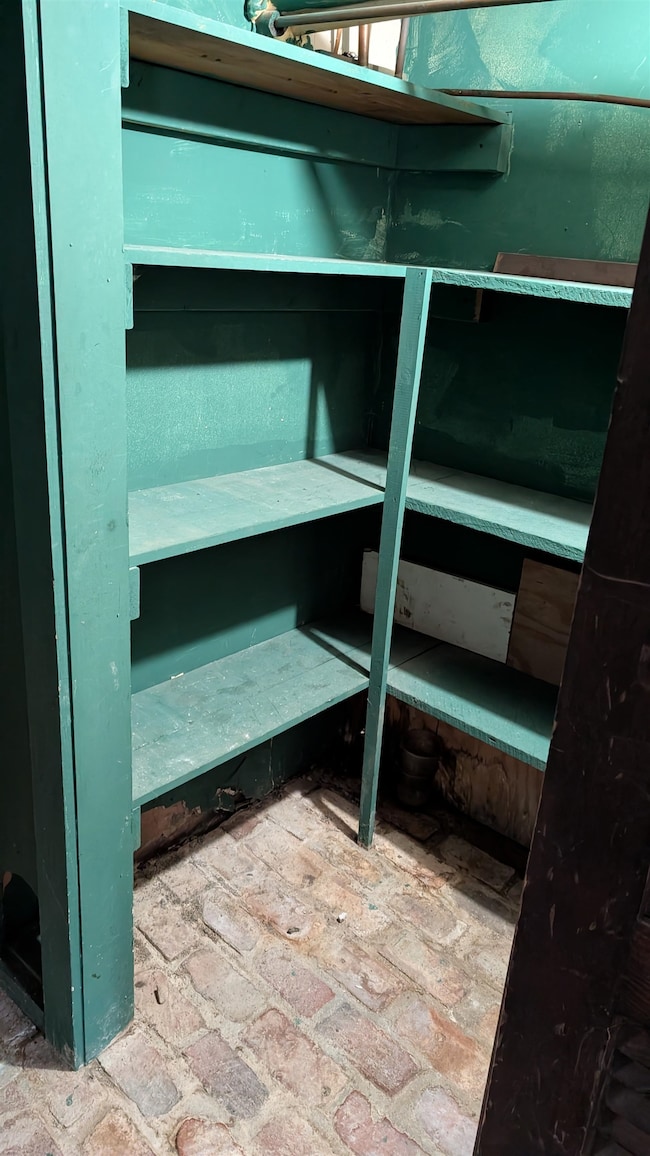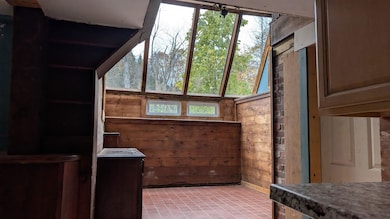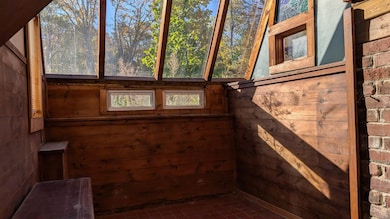Estimated payment $2,562/month
Highlights
- Popular Property
- 14.74 Acre Lot
- Antique Architecture
- Barn
- Pond
- Circular Driveway
About This Home
Gorgeous location at Clinton Grove Island, surrounded by historical plaques. This antique house with built-ins is loaded with character throughout, brick flooring, beams, arches, wide pine floors, sunroom, walk-in cedar closet, huge bath (plus 1/2 ba), has new wiring done in 2020 as per the town, several vinyl replacement windows, village district for res, home business, church or school. Has 14.74 acres of gorgeous land with trails and rolling hills, stone walls, a pond, raised basement (no stairs), and a huge barn with loft. bring this house back to its glory its deserving of. Needs TLC. Sold "as is" Possible seller financing.
Home Details
Home Type
- Single Family
Est. Annual Taxes
- $5,404
Year Built
- Built in 1805
Lot Details
- 14.74 Acre Lot
- Property is zoned VILLAG
Parking
- 1 Car Garage
- Circular Driveway
Home Design
- Antique Architecture
- Concrete Foundation
- Stone Foundation
- Wood Frame Construction
Interior Spaces
- Property has 3 Levels
- Basement
- Interior Basement Entry
- Gas Range
Bedrooms and Bathrooms
- 3 Bedrooms
Utilities
- Well
- Cable TV Available
Additional Features
- Pond
- Barn
Community Details
- Trails
Listing and Financial Details
- Tax Lot 68
- Assessor Parcel Number 407
Map
Home Values in the Area
Average Home Value in this Area
Tax History
| Year | Tax Paid | Tax Assessment Tax Assessment Total Assessment is a certain percentage of the fair market value that is determined by local assessors to be the total taxable value of land and additions on the property. | Land | Improvement |
|---|---|---|---|---|
| 2024 | $5,404 | $265,039 | $112,639 | $152,400 |
| 2023 | $4,996 | $265,186 | $112,786 | $152,400 |
| 2022 | $4,614 | $265,186 | $112,786 | $152,400 |
| 2021 | $4,561 | $265,191 | $112,791 | $152,400 |
| 2020 | $4,481 | $187,099 | $79,399 | $107,700 |
| 2019 | $4,448 | $187,599 | $79,399 | $108,200 |
| 2018 | $4,321 | $187,618 | $79,418 | $108,200 |
| 2016 | $4,197 | $187,602 | $79,402 | $108,200 |
| 2015 | $4,974 | $221,976 | $79,276 | $142,700 |
| 2014 | $4,930 | $221,990 | $79,290 | $142,700 |
| 2013 | $4,326 | $198,906 | $85,606 | $113,300 |
Property History
| Date | Event | Price | List to Sale | Price per Sq Ft | Prior Sale |
|---|---|---|---|---|---|
| 11/24/2025 11/24/25 | Price Changed | $399,900 | -5.9% | $158 / Sq Ft | |
| 11/20/2025 11/20/25 | Price Changed | $424,900 | -6.6% | $168 / Sq Ft | |
| 11/08/2025 11/08/25 | Price Changed | $454,900 | -3.1% | $180 / Sq Ft | |
| 10/30/2025 10/30/25 | For Sale | $469,500 | +78.6% | $186 / Sq Ft | |
| 11/25/2020 11/25/20 | Sold | $262,887 | +3.1% | $133 / Sq Ft | View Prior Sale |
| 09/22/2020 09/22/20 | Pending | -- | -- | -- | |
| 09/18/2020 09/18/20 | Price Changed | $255,000 | +2.0% | $129 / Sq Ft | |
| 09/11/2020 09/11/20 | For Sale | $250,000 | -- | $126 / Sq Ft |
Purchase History
| Date | Type | Sale Price | Title Company |
|---|---|---|---|
| Warranty Deed | $262,933 | None Available | |
| Deed | $290,000 | -- | |
| Warranty Deed | $229,900 | -- | |
| Warranty Deed | $159,900 | -- | |
| Warranty Deed | $78,500 | -- |
Mortgage History
| Date | Status | Loan Amount | Loan Type |
|---|---|---|---|
| Open | $249,743 | New Conventional | |
| Previous Owner | $219,000 | Stand Alone Refi Refinance Of Original Loan | |
| Previous Owner | $61,000 | Unknown | |
| Previous Owner | $232,000 | Purchase Money Mortgage |
Source: PrimeMLS
MLS Number: 5067826
APN: WEAR-000407-000000-000068
- 194 Buckley Rd Unit 2
- 194 Buckley Rd Unit 44
- 30 Dels Way
- 11 Ski Tow Rd
- 10 Sap House Rd
- 107 Branch Rd
- 233 N Stark Hwy
- 108 E Shore Dr
- 116 Martin Rd
- 92 Woodbury Rd
- 1376 Deering Center Rd
- 101-125 Winslow Rd
- Lot 13 E Deering Rd
- 457 Reservoir Dr
- 196 Deering Center Rd
- 200 Mountain Rd
- 24 Etta Ln Unit 3
- 624 S Stark Hwy
- 238 Old Francestown Rd
- 0 Huntington Hill Rd Unit 69
- 86 Reservoir Dr
- 115 High Rock Rd Unit A
- 867 Quaker St
- 16 Preston St Unit 1A
- 2337 2nd Nh Turnpike
- 13 Myrtle St Unit 2
- 26 Western Ave
- 436 Western Ave Unit Apartment 3
- 294 Western Ave Unit Apartment 3
- 95 Hall Ave Unit B2-C
- 95 Hall Ave Unit B2-C
- 291 French Pond Rd
- 15 Factory St
- 15 Mountain Rd Unit 201
- 15 Mountain Rd Unit 204
- 15 Mountain Rd Unit 105
- 15 Mountain Rd Unit 106
- 15 Mountain Rd Unit 102
- 15 Mountain Rd Unit 203
- 15 Mountain Rd Unit 205
