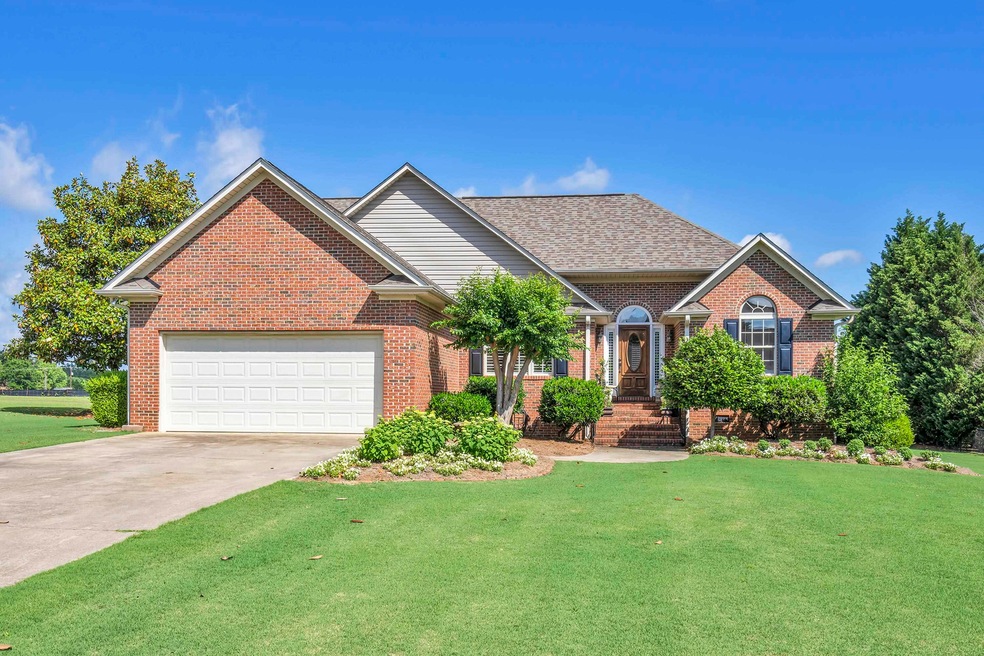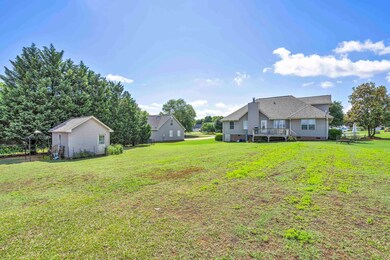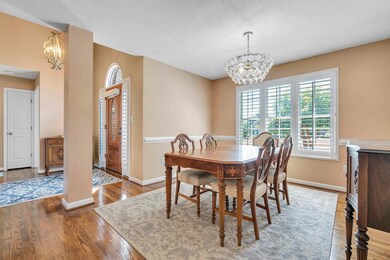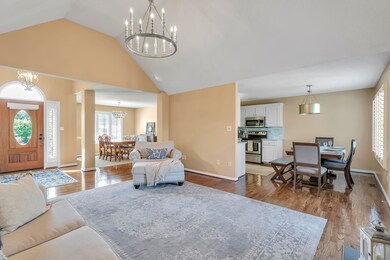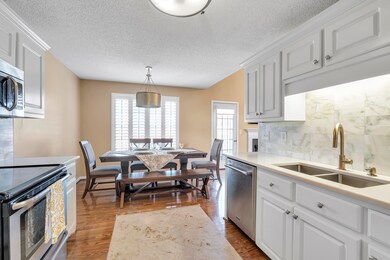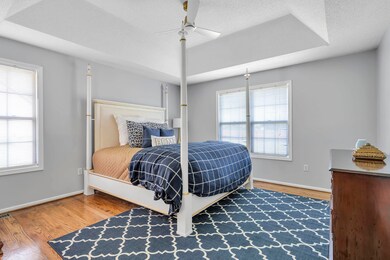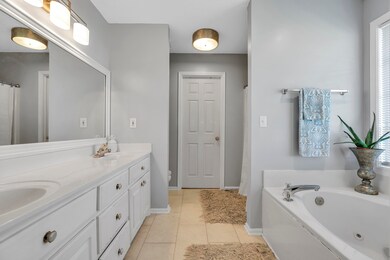
Estimated Value: $393,202 - $451,000
Highlights
- Open Floorplan
- Deck
- Traditional Architecture
- Oakland Elementary School Rated A-
- Marble Flooring
- Cathedral Ceiling
About This Home
As of August 2022GREAT NEWS BUYERS, Due to NO FAULT of sellers or any inspections, this stunning home is back on the market. Beautiful custom built four bedroom, three bath home with lots of natural light in the Windermere Community. This gorgeous home is located minutes away from Lake Bowen, Woodfin Ridge golf course and 30 minutes from the mountains. You will appreciate not only the ease of the location, but the flow of this open floorplan. This home has a split bedroom floor plan with hardwoods in the kitchen, living room, dining room, hallways and bedrooms on the main level. You will enjoy the custom plantation shutters, Barn door leading to the upstairs, updated light fixtures and marble floors in the hall bath. Get ready to be WOWED in the gorgeous updated kitchen with Quartzsite counter tops and marble backsplash that opens to the breakfast area. The primary suite boast a walk-in closet, large ensuite bathroom with separate tub and shower. Upstairs you will find a bedroom/ bonus with a private full bath. Venture through the closet and there is a heated and cooled flex room that could be used as an office, playroom or storage. Additional storage by the full bath. The well manicured sodded front lawn with sprinkler system, will make you the envy of Windermere and includes a storage building. You will feel the integrity and care that was put into this well-maintained, turn-key home. What are you waiting for.
Home Details
Home Type
- Single Family
Est. Annual Taxes
- $1,207
Year Built
- Built in 1998
Lot Details
- 0.52 Acre Lot
- Level Lot
- Partial Sprinkler System
HOA Fees
- $13 Monthly HOA Fees
Home Design
- Traditional Architecture
- Brick Veneer
- Architectural Shingle Roof
- Vinyl Siding
- Vinyl Trim
Interior Spaces
- 2,111 Sq Ft Home
- 1.5-Story Property
- Open Floorplan
- Tray Ceiling
- Popcorn or blown ceiling
- Cathedral Ceiling
- Ceiling Fan
- Gas Log Fireplace
- Window Treatments
- Bonus Room
- Workshop
- Crawl Space
- Fire and Smoke Detector
Kitchen
- Breakfast Area or Nook
- Electric Oven
- Electric Cooktop
- Dishwasher
Flooring
- Wood
- Marble
- Ceramic Tile
Bedrooms and Bathrooms
- 4 Bedrooms
- Primary Bedroom on Main
- Split Bedroom Floorplan
- 3 Full Bathrooms
- Garden Bath
Attic
- Attic Fan
- Storage In Attic
- Permanent Attic Stairs
Parking
- 2 Car Garage
- Parking Storage or Cabinetry
- Garage Door Opener
- Driveway
Outdoor Features
- Deck
- Storage Shed
- Front Porch
Schools
- Boiling Springs Middle School
Utilities
- Central Air
- Heat Pump System
- Electric Water Heater
- Septic Tank
- Cable TV Available
Community Details
- Association fees include street lights
Ownership History
Purchase Details
Purchase Details
Home Financials for this Owner
Home Financials are based on the most recent Mortgage that was taken out on this home.Similar Homes in Inman, SC
Home Values in the Area
Average Home Value in this Area
Purchase History
| Date | Buyer | Sale Price | Title Company |
|---|---|---|---|
| Yi Jenny | -- | -- | |
| Yi Jenny | -- | -- | |
| Chann Sirey | $372,000 | None Listed On Document | |
| Chann Sirey | $372,000 | None Listed On Document |
Mortgage History
| Date | Status | Borrower | Loan Amount |
|---|---|---|---|
| Previous Owner | Chann Sirey | $200,000 | |
| Previous Owner | Johnson Kim M | $110,000 |
Property History
| Date | Event | Price | Change | Sq Ft Price |
|---|---|---|---|---|
| 08/25/2022 08/25/22 | Sold | $372,000 | -0.8% | $176 / Sq Ft |
| 07/25/2022 07/25/22 | Pending | -- | -- | -- |
| 07/14/2022 07/14/22 | For Sale | $375,000 | 0.0% | $178 / Sq Ft |
| 06/10/2022 06/10/22 | Pending | -- | -- | -- |
| 05/31/2022 05/31/22 | For Sale | $375,000 | -- | $178 / Sq Ft |
Tax History Compared to Growth
Tax History
| Year | Tax Paid | Tax Assessment Tax Assessment Total Assessment is a certain percentage of the fair market value that is determined by local assessors to be the total taxable value of land and additions on the property. | Land | Improvement |
|---|---|---|---|---|
| 2024 | $2,224 | $14,880 | $1,668 | $13,212 |
| 2023 | $2,224 | $14,880 | $1,668 | $13,212 |
| 2022 | $1,207 | $7,617 | $1,079 | $6,538 |
| 2021 | $1,207 | $7,617 | $1,079 | $6,538 |
| 2020 | $1,185 | $7,617 | $1,079 | $6,538 |
| 2019 | $1,185 | $7,617 | $1,079 | $6,538 |
| 2018 | $1,154 | $7,617 | $1,079 | $6,538 |
| 2017 | $1,017 | $6,624 | $1,000 | $5,624 |
| 2016 | $1,017 | $6,624 | $1,000 | $5,624 |
| 2015 | $1,012 | $6,624 | $1,000 | $5,624 |
| 2014 | $1,007 | $6,624 | $1,000 | $5,624 |
Agents Affiliated with this Home
-
Annette Starnes

Seller's Agent in 2022
Annette Starnes
Coldwell Banker Caine Real Est
(864) 415-1763
78 Total Sales
Map
Source: Multiple Listing Service of Spartanburg
MLS Number: SPN290531
APN: 2-28-00-045.39
- 12077 Mahogany Cir
- 12095 Mahogany Cir
- 2078 Zanes Creek Dr
- 2054 Zanes Creek Dr
- 279 Lake Bowen Dam Rd
- 279 Lake Bowen Dam Rd
- 279 Lake Bowen Dam Rd
- 279 Lake Bowen Dam Rd
- 2090 Zanes Creek Dr
- 12050 Mahogany Cir
- 13014 Black Walnut Way
- 13017 Black Walnut Way
- 13026 Black Walnut Way
- 12077 Black Walnut Way
- 2032 Zanes Creek Dr
- 2012 Zanes Creek Dr
- 2016 Zanes Creek Dr
- 281 Jacob Creek Dr
- 275 Jacob Creek Dr
- 287 Jacob Creek Dr
- 269 Jacob Creek Dr
- 293 Jacob Creek Dr
- 284 Jacob Creek Dr
- 404 Sunburst Ln
- 290 Jacob Creek Dr
- 263 Jacob Creek Dr
- 268 Jacob Creek Dr
- 299 Jacob Creek Dr
- 302 Jacob Creek Dr
- 262 Jacob Creek Dr
- 257 Jacob Creek Dr
- 599 New Cut Meadows Rd
- 2330 Redwood Manor Ln
- 658 Farmstead Trail
- 7211 Heirloom Ln
- 7215 Heirloom Ln
- 7227 Heirloom Ln
