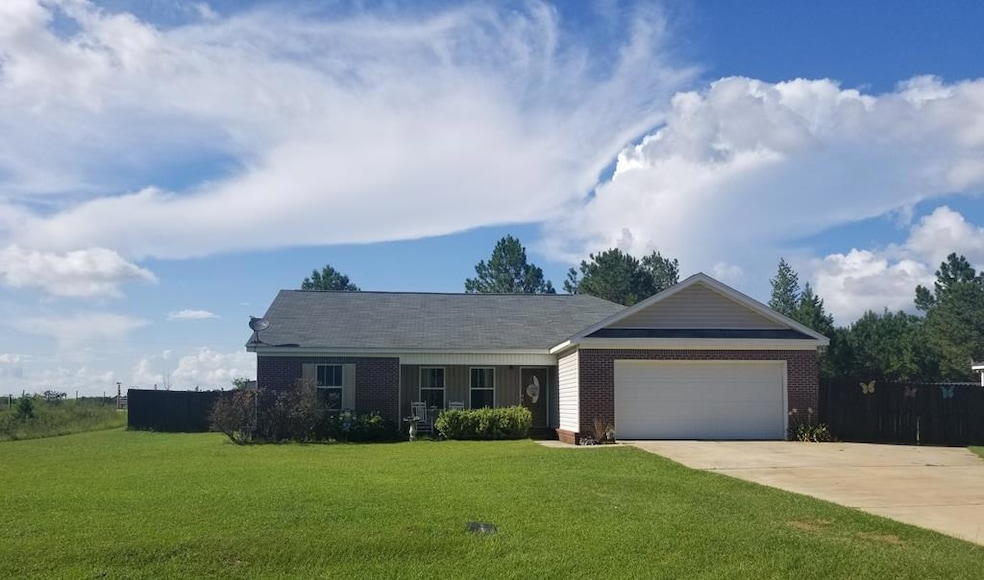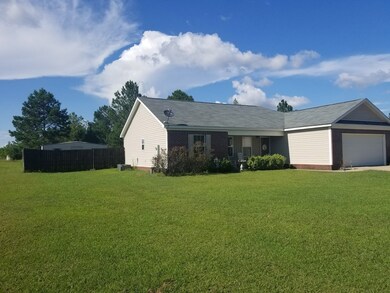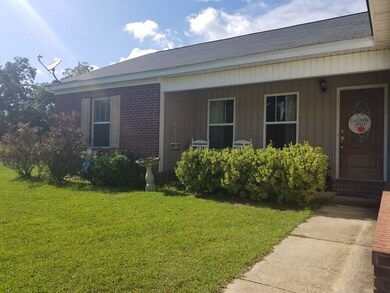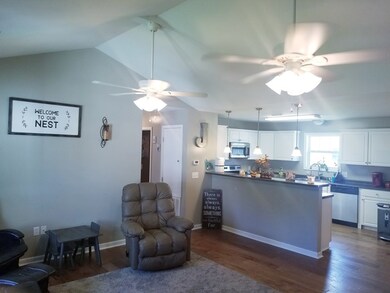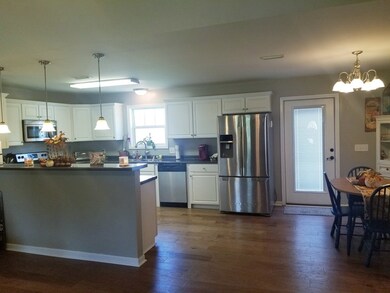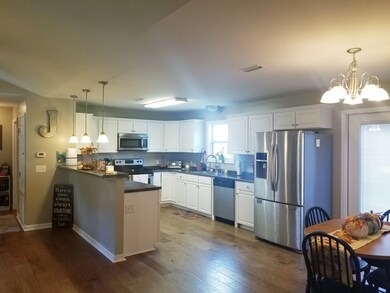
281 Jester St Cowarts, AL 36321
Estimated Value: $197,000 - $212,000
Highlights
- Spa
- Wood Flooring
- 2 Car Attached Garage
- Traditional Architecture
- Covered patio or porch
- Eat-In Kitchen
About This Home
As of November 2020Lovely 3 bed 2 bath home with desirable split floor plan. New hand scrapped hickory flooring adorn the great room with cathedral ceiling, kitchen with an abundance of counter & cabinet space, & dining area that opens to a back patio where evening sunsets are enjoyed. Master suite features tray ceiling, large walk in closet & en-suite with double vanity, Jacuzzi soaking tub, & separate shower. Fenced back yard with gazebo & 12x24 metal building. 1/2 mile to walking trail, splash pad & playground.
Last Agent to Sell the Property
ERA Porch Light Properties, LLC Listed on: 09/12/2020
Home Details
Home Type
- Single Family
Est. Annual Taxes
- $351
Year Built
- Built in 2013
Lot Details
- 0.36 Acre Lot
- Wood Fence
Parking
- 2 Car Attached Garage
- Garage Door Opener
Home Design
- Traditional Architecture
- Brick Exterior Construction
- Slab Foundation
- Asphalt Roof
- Vinyl Siding
Interior Spaces
- 1,489 Sq Ft Home
- Ceiling Fan
- Double Pane Windows
- Window Treatments
- Fire and Smoke Detector
- Laundry in unit
Kitchen
- Eat-In Kitchen
- Range with Range Hood
- Microwave
- Dishwasher
- Disposal
Flooring
- Wood
- Carpet
- Vinyl
Bedrooms and Bathrooms
- 3 Bedrooms
- Split Bedroom Floorplan
- Walk-In Closet
- 2 Full Bathrooms
- Spa Bath
- Separate Shower
Outdoor Features
- Spa
- Covered patio or porch
- Outdoor Storage
Schools
- Ashford Elementary And Middle School
- Ashford High School
Utilities
- Cooling Available
- Forced Air Heating System
- Electric Water Heater
Community Details
- Millers Crossing Subdivision
Listing and Financial Details
- Assessor Parcel Number 1007263000003050
Ownership History
Purchase Details
Home Financials for this Owner
Home Financials are based on the most recent Mortgage that was taken out on this home.Purchase Details
Similar Homes in Cowarts, AL
Home Values in the Area
Average Home Value in this Area
Purchase History
| Date | Buyer | Sale Price | Title Company |
|---|---|---|---|
| Dingler Eddie D | $149,900 | None Available | |
| Joyner Wynon Dewayne | -- | -- |
Mortgage History
| Date | Status | Borrower | Loan Amount |
|---|---|---|---|
| Open | Dingler Eddie D | $151,414 | |
| Previous Owner | Dynamic Developments Llc | $107,950 | |
| Closed | Joyner Wynon Dewayne | $0 |
Property History
| Date | Event | Price | Change | Sq Ft Price |
|---|---|---|---|---|
| 11/04/2020 11/04/20 | Sold | $149,900 | 0.0% | $101 / Sq Ft |
| 09/17/2020 09/17/20 | Pending | -- | -- | -- |
| 09/12/2020 09/12/20 | For Sale | $149,900 | -- | $101 / Sq Ft |
Tax History Compared to Growth
Tax History
| Year | Tax Paid | Tax Assessment Tax Assessment Total Assessment is a certain percentage of the fair market value that is determined by local assessors to be the total taxable value of land and additions on the property. | Land | Improvement |
|---|---|---|---|---|
| 2024 | $562 | $19,040 | $0 | $0 |
| 2023 | $535 | $18,120 | $0 | $0 |
| 2022 | $441 | $14,940 | $0 | $0 |
| 2021 | $397 | $14,980 | $0 | $0 |
| 2020 | $381 | $13,660 | $0 | $0 |
| 2019 | $351 | $12,660 | $0 | $0 |
| 2018 | $351 | $12,660 | $0 | $0 |
| 2017 | $362 | $13,000 | $0 | $0 |
| 2016 | $377 | $0 | $0 | $0 |
| 2015 | $364 | $0 | $0 | $0 |
| 2014 | $364 | $0 | $0 | $0 |
Agents Affiliated with this Home
-
Sabrina Tingle

Seller's Agent in 2020
Sabrina Tingle
ERA Porch Light Properties, LLC
(334) 803-3556
57 Total Sales
-
Ronnie Davis
R
Buyer's Agent in 2020
Ronnie Davis
Weichert Realtors JBR Legacy Group
(334) 796-0219
34 Total Sales
Map
Source: Dothan Multiple Listing Service (Southeast Alabama Association of REALTORS®)
MLS Number: 179234
APN: 10-07-26-3-000-003-050
- 672 Jester St
- 47 Miller St
- 58 Miller St
- 670 N Broad St
- 1.327 Acres Crimson Rd
- 0 Huskey
- 0 Prevatt Rd
- 0 Lot I Prevatt Rd
- 565 Ridgeland Rd
- 563 Ridgeland Rd
- 561 Ridgeland Rd
- 2465 Jordan Ave
- 2477 Jordan Ave
- 511 Ridgeland Rd
- 539 Ridgeland Rd
- 632 Ridgeland Rd
- 650 Ridgeland Rd
- 1109 Sanitary Dairy Rd
- 203 Courtland Dr
- 205 Courtland Dr
