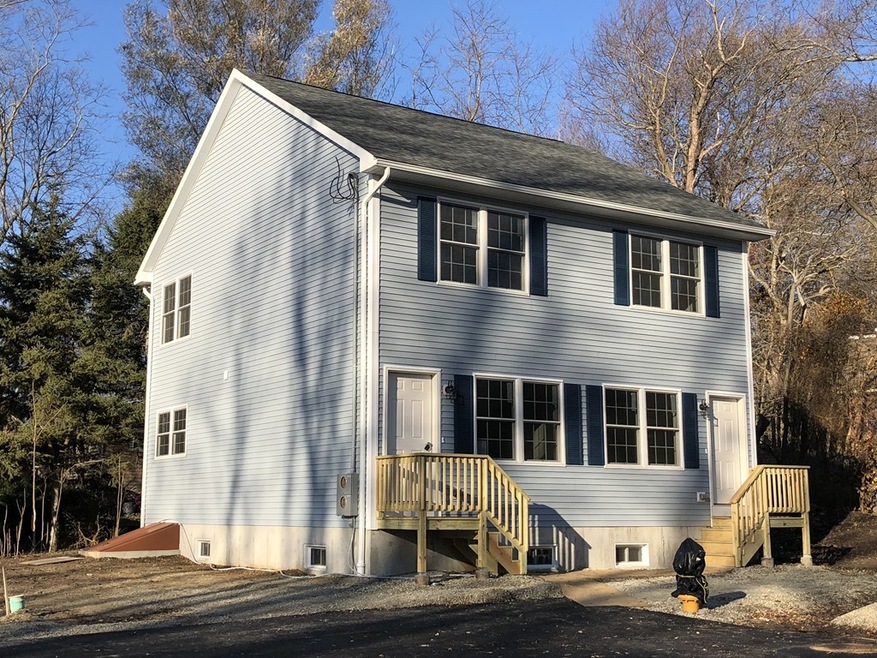
281 Lake St Unit A East Weymouth, MA 02189
Estimated Value: $375,000 - $441,000
About This Home
As of August 2018Introducing "Millcork Condominiums" - Brand new townhouse offerings in East Weymouth. 6 more units to be built. Features include: End units with private yards; Full basements; Gas heat; Central Air; Hardwood & ceramic tile floors on first floor; Full size washer & dryer; Eat in kitchen,. New home warranty included. Here's your chance! Unit is temporarily off the market while unit is completed.
Townhouse Details
Home Type
- Townhome
Est. Annual Taxes
- $3,773
Year Built
- Built in 2017
Lot Details
- Year Round Access
Kitchen
- Range
- Microwave
- Dishwasher
- Disposal
Laundry
- Dryer
- Washer
Utilities
- Forced Air Heating and Cooling System
- Heating System Uses Gas
- Tankless Water Heater
- Natural Gas Water Heater
Additional Features
- Basement
Community Details
- Call for details about the types of pets allowed
Ownership History
Purchase Details
Home Financials for this Owner
Home Financials are based on the most recent Mortgage that was taken out on this home.Similar Homes in the area
Home Values in the Area
Average Home Value in this Area
Purchase History
| Date | Buyer | Sale Price | Title Company |
|---|---|---|---|
| Guerra Casey L | $281,000 | -- |
Mortgage History
| Date | Status | Borrower | Loan Amount |
|---|---|---|---|
| Open | Guerra Casey L | $261,000 | |
| Closed | Guerra Casey L | $261,803 |
Property History
| Date | Event | Price | Change | Sq Ft Price |
|---|---|---|---|---|
| 08/24/2018 08/24/18 | Sold | $269,900 | 0.0% | $281 / Sq Ft |
| 05/16/2018 05/16/18 | Pending | -- | -- | -- |
| 05/15/2018 05/15/18 | For Sale | $269,900 | 0.0% | $281 / Sq Ft |
| 12/13/2017 12/13/17 | Off Market | $269,900 | -- | -- |
| 11/24/2017 11/24/17 | For Sale | $269,900 | -- | $281 / Sq Ft |
Tax History Compared to Growth
Tax History
| Year | Tax Paid | Tax Assessment Tax Assessment Total Assessment is a certain percentage of the fair market value that is determined by local assessors to be the total taxable value of land and additions on the property. | Land | Improvement |
|---|---|---|---|---|
| 2025 | $3,773 | $373,600 | $0 | $373,600 |
| 2024 | $3,660 | $356,400 | $0 | $356,400 |
| 2023 | $3,458 | $330,900 | $0 | $330,900 |
| 2022 | $3,457 | $301,700 | $0 | $301,700 |
| 2021 | $3,251 | $276,900 | $0 | $276,900 |
| 2020 | $3,130 | $262,600 | $0 | $262,600 |
Agents Affiliated with this Home
-
Al Styles

Seller's Agent in 2018
Al Styles
Keller Williams Realty
(617) 347-0451
4 in this area
20 Total Sales
-
Elizabeth Bain

Buyer's Agent in 2018
Elizabeth Bain
Commonwealth Standard Realty Advisors
(508) 954-1935
236 Total Sales
Map
Source: MLS Property Information Network (MLS PIN)
MLS Number: 72258176
APN: 26 295 25 281A
- 203 Lake St Unit 42
- 77 Lake Shore Dr
- 163 Lake St
- 80 Gale Rd
- 203 Middle St Unit 6
- 573 Broad St Unit 234
- 58 Spring St
- 33 Whitman St
- 43 Morningside Path
- 15 Cynthia Cir
- 37 Raleigh Rd
- 12 Cynthia Cir
- 118 Academy Ave
- 33 Cross St
- 19 Old Country Way
- 215 Winter St Unit 4N
- 215 Winter St Unit 3P
- 16 Oak Cliff Rd
- 16 Nob Hill Rd
- 925 Washington St
- 283 Lake St Unit B
- 283 Lake St Unit A
- 281 Lake St Unit A
- 281 Lake St Unit B
- 287 Lake St Unit B
- 287 Lake St Unit A
- 285 Lake St Unit B
- 285 Lake St Unit A
- 289 Lake St
- 295 Lake St
- 15 Prince St
- 269 Lake St Unit 6
- 269 Lake St Unit 5
- 269 Lake St Unit 4
- 269 Lake St Unit 3
- 269 Lake St Unit 1
- 267 Lake St Unit 6
- 267 Lake St Unit 5
- 267 Lake St Unit 4
- 267 Lake St Unit 3
