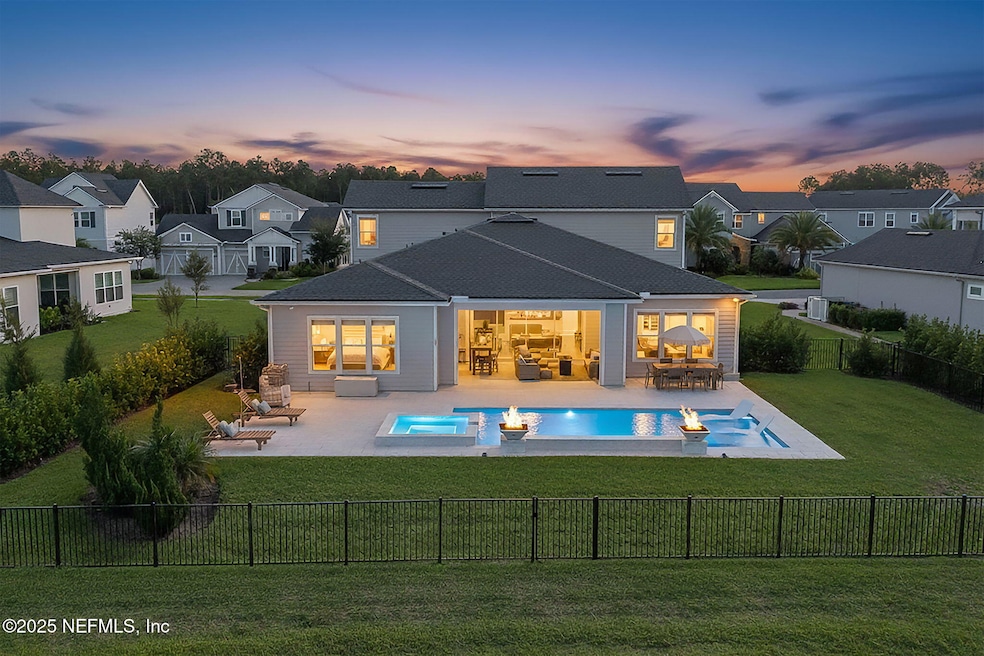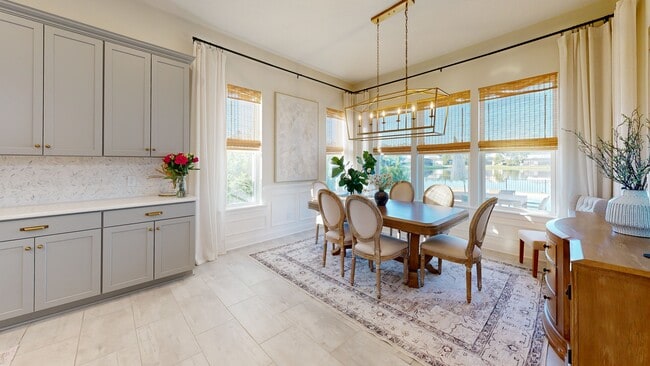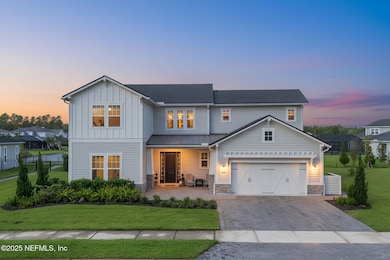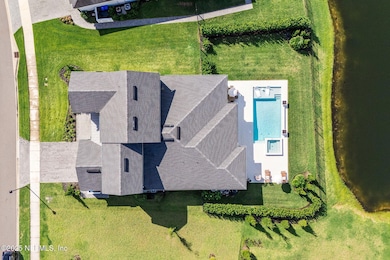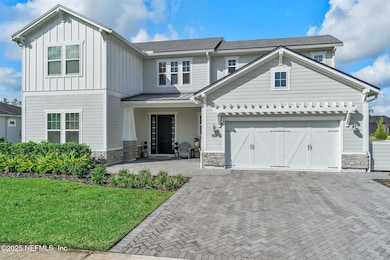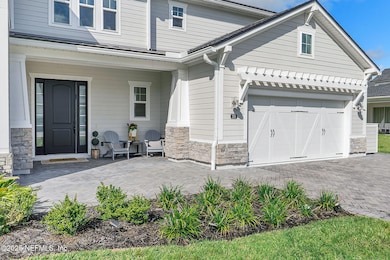
281 Lakeview Pass Way Saint Johns, FL 32259
Estimated payment $6,526/month
Highlights
- Fitness Center
- Gated with Attendant
- Lake View
- Freedom Crossing Academy Rated A
- Heated Spa
- Waterfront
About This Home
The Julington, thoughtfully designed by Toll Brothers with luxury & functionality in mind! This two-story masterpiece with an inter-chiller & heated pool features 5 spacious bedrooms, 4 bathrooms & a private home office-all on a beautifully landscaped lakefront lot. (5th bedroom could also be used as a loft.) Located in the gated community of Julington Lakes, this serene home could be yours! Step inside to soaring ceilings, custom built-ins, and updated elegant finishes throughout. The wood beam ceiling in the living area, anchored by a cozy gas fireplace, offers breathtaking water views & flows seamlessly to the outdoor living space. Enjoy year-round outdoor living with your heated and chilled saltwater pool, designed for ultimate relaxation and entertainment.The covered lanai overlooks the lake and your fully fenced backyard, creating the perfect setting for morning coffee or evening gatherings. Additional highlights include a whole-home water filtration syste
Listing Agent
BERKSHIRE HATHAWAY HOMESERVICES FLORIDA NETWORK REALTY License #3540096 Listed on: 09/10/2025

Co-Listing Agent
BERKSHIRE HATHAWAY HOMESERVICES FLORIDA NETWORK REALTY License #3637062
Home Details
Home Type
- Single Family
Est. Annual Taxes
- $254
Year Built
- Built in 2021
Lot Details
- 0.29 Acre Lot
- Waterfront
- Northeast Facing Home
- Back Yard Fenced
- Front and Back Yard Sprinklers
HOA Fees
- $185 Monthly HOA Fees
Parking
- 3 Car Garage
Home Design
- Entry on the 1st floor
- Shingle Roof
Interior Spaces
- 3,797 Sq Ft Home
- 2-Story Property
- Open Floorplan
- Built-In Features
- Ceiling Fan
- Gas Fireplace
- Entrance Foyer
- Lake Views
- Security Gate
Kitchen
- Eat-In Kitchen
- Convection Oven
- Gas Cooktop
- Microwave
- Dishwasher
- Kitchen Island
- Disposal
- Instant Hot Water
Flooring
- Carpet
- Tile
Bedrooms and Bathrooms
- 5 Bedrooms
- Walk-In Closet
- Bathtub With Separate Shower Stall
Laundry
- Laundry on lower level
- Washer and Electric Dryer Hookup
Pool
- Heated Spa
- In Ground Spa
- Saltwater Pool
Outdoor Features
- Front Porch
Schools
- Freedom Crossing Academy Elementary And Middle School
- Creekside High School
Utilities
- Central Heating and Cooling System
- Natural Gas Connected
- Tankless Water Heater
- Gas Water Heater
- Water Softener is Owned
Listing and Financial Details
- Assessor Parcel Number 0096824370
Community Details
Overview
- $775 One-Time Secondary Association Fee
- May Management Association, Phone Number (904) 940-1002
- Julington Lakes Subdivision
- On-Site Maintenance
Recreation
- Community Playground
- Fitness Center
Security
- Gated with Attendant
Matterport 3D Tour
Floorplans
Map
Home Values in the Area
Average Home Value in this Area
Tax History
| Year | Tax Paid | Tax Assessment Tax Assessment Total Assessment is a certain percentage of the fair market value that is determined by local assessors to be the total taxable value of land and additions on the property. | Land | Improvement |
|---|---|---|---|---|
| 2025 | $8,804 | $814,177 | -- | -- |
| 2024 | $8,804 | $741,231 | $165,000 | $576,231 |
| 2023 | $8,804 | $673,578 | $130,000 | $543,578 |
| 2022 | $8,602 | $653,733 | $123,200 | $530,533 |
| 2021 | $1,447 | $110,000 | $0 | $0 |
| 2020 | $1,366 | $103,000 | $0 | $0 |
| 2019 | $1,298 | $93,000 | $0 | $0 |
Property History
| Date | Event | Price | List to Sale | Price per Sq Ft | Prior Sale |
|---|---|---|---|---|---|
| 10/05/2025 10/05/25 | Price Changed | $1,199,000 | -2.1% | $316 / Sq Ft | |
| 09/10/2025 09/10/25 | For Sale | $1,224,990 | +34.3% | $323 / Sq Ft | |
| 04/18/2023 04/18/23 | Sold | $912,000 | -6.5% | $242 / Sq Ft | View Prior Sale |
| 03/04/2023 03/04/23 | Pending | -- | -- | -- | |
| 09/05/2022 09/05/22 | For Sale | $975,000 | -- | $259 / Sq Ft |
Purchase History
| Date | Type | Sale Price | Title Company |
|---|---|---|---|
| Warranty Deed | $912,000 | None Listed On Document | |
| Special Warranty Deed | $672,078 | Westminster Title Agency Inc |
Mortgage History
| Date | Status | Loan Amount | Loan Type |
|---|---|---|---|
| Open | $912,000 | VA | |
| Previous Owner | $420,000 | New Conventional |
About the Listing Agent
ASHLEY's Other Listings
Source: realMLS (Northeast Florida Multiple Listing Service)
MLS Number: 2107301
APN: 009682-4370
- 742 Honey Blossom Rd
- 220 Honey Blossom Rd
- 508 Honey Blossom Rd
- 186 Freshwater Dr
- 384 Freshwater Dr
- 396 Freshwater Dr
- 145 Sugar Sand Ln
- 252 Pine Haven Dr
- 501 E Kings College Dr
- 179 Prince Albert Ave
- 542 E Kings College Dr
- 254 Dock House Rd
- 1925 Barham Ct
- 527 Pine Haven Dr
- 124 Mollusk Rd
- 945 Rustlewood Ln
- 600 Acorn Ct
- 488 Bell Branch Ln
- 344 W Adelaide Dr
- 572 Sparrow Branch Cir
- 1228 Loch Tanna Loop
- 401 Sparrow Branch Cir
- 738 W Kings College Dr
- 961 Rustlewood Ln
- 209 Crooked Ct
- 561 Sparrow Branch Cir
- 509 Tupelo Trace
- 112 Glenlivet Way
- 296 Bell Branch Ln
- 901 Buttercup Dr
- 4013 Lonicera Loop
- 276 W Adelaide Dr
- 185 Hawthorn Hedge Ln
- 275 Beech Brook St
- 145 Southern Bridge Blvd Unit 4
- 428 Morning Glory Ln N
- 229 Mahogany Bay Dr
- 1209 Southern Stream Ct
- 1205 Southern Stream Ct
- 604 Briar Way Ln
