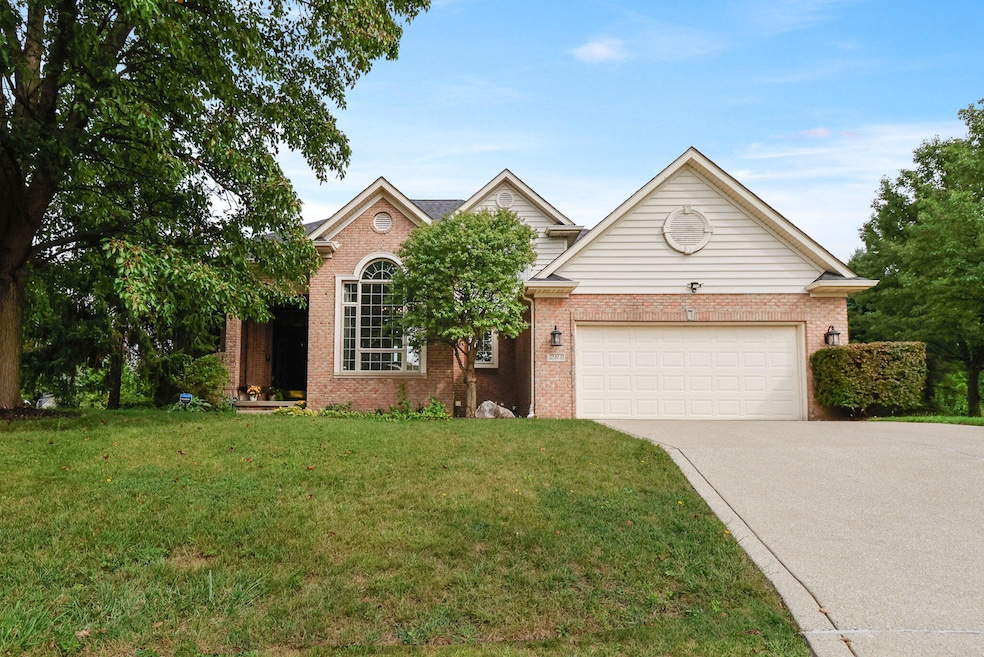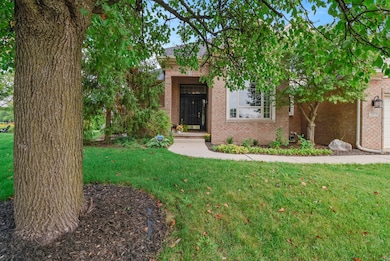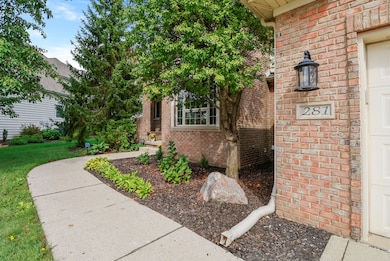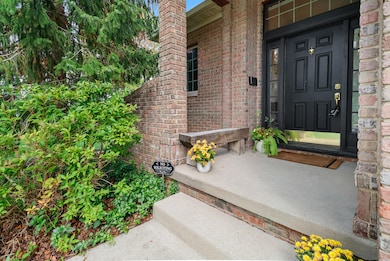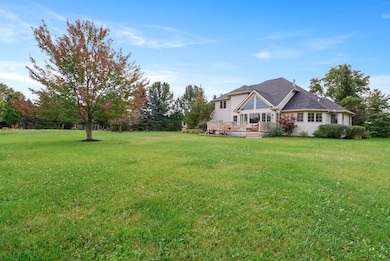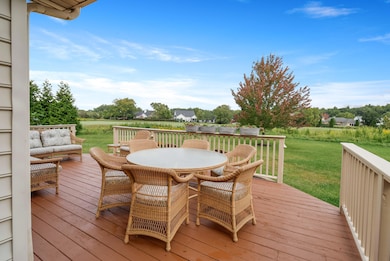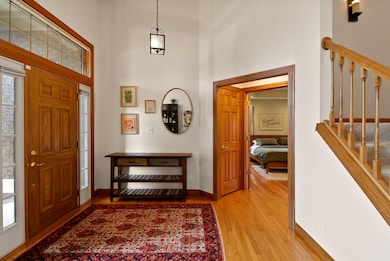281 Larwick Cir Valparaiso, IN 46385
Porter County NeighborhoodEstimated payment $3,512/month
Highlights
- Popular Property
- Golf Course View
- Vaulted Ceiling
- Ben Franklin Middle School Rated A
- Deck
- Wood Flooring
About This Home
Stunning 1.5 Story Home on The Course at Aberdeen - Updated and Move-In Ready! This beautifully maintained home offers breathtaking golf course views and peace of mind with a new roof (2025) and new furnace and central air (2024). Step inside to soaring ceilings and a bright, open layout that seamlessly blends elegance and comfort. The spacious living room features an oversized arched window and flows effortlessly into the dramatic family room, showcasing 16-foot ceilings, a wall of windows, rich hardwood flooring, and a gorgeous stone fireplace. The hardwood continues into the kitchen, which boasts abundant cabinetry, granite countertops, a breakfast bar, and open sightlines to the breakfast room--perfect for enjoying morning coffee with scenic views. Step through the sliders to an oversized back deck and huge backyard backing up to the golf course setting. The main-floor primary suite is a true retreat with a large walk-in closet and spa-like bath featuring a whirlpool tub and tiled glass-enclosed shower. Upstairs, you'll find three generously sized bedrooms (one with vaulted ceilings) and a full bathroom. The finished basement offers incredible flexibility with a second family room, office or potential 5th bedroom, workout space, large 3/4 bathroom with tiled shower, and plenty of storage. A 3-car garage with tandem bay includes direct stairway access to the basement. Enjoy all that the Aberdeen community has to offer, including a clubhouse, swimming pool, park, and more--all in the Valparaiso school district and just minutes from downtown Valpo's vibrant restaurants, shops, and events.
Home Details
Home Type
- Single Family
Est. Annual Taxes
- $4,511
Year Built
- Built in 1999
Lot Details
- 0.26 Acre Lot
- Cul-De-Sac
- Landscaped
HOA Fees
- $190 Monthly HOA Fees
Parking
- 3 Car Attached Garage
- Garage Door Opener
Home Design
- Brick Foundation
Interior Spaces
- 1.5-Story Property
- Vaulted Ceiling
- Gas Fireplace
- Insulated Windows
- Family Room with Fireplace
- Living Room
- Golf Course Views
- Fire and Smoke Detector
- Basement
Kitchen
- Microwave
- Dishwasher
- Disposal
Flooring
- Wood
- Carpet
- Tile
Bedrooms and Bathrooms
- 4 Bedrooms
- Soaking Tub
- Spa Bath
Laundry
- Laundry Room
- Laundry on main level
Outdoor Features
- Deck
Utilities
- Forced Air Heating and Cooling System
- Heating System Uses Natural Gas
- Water Softener is Owned
Community Details
- 1St American Association, Phone Number (219) 464-3536
- Aberdeen Ph F Subdivision
Listing and Financial Details
- Assessor Parcel Number 640933301011000003
- Seller Considering Concessions
Map
Home Values in the Area
Average Home Value in this Area
Tax History
| Year | Tax Paid | Tax Assessment Tax Assessment Total Assessment is a certain percentage of the fair market value that is determined by local assessors to be the total taxable value of land and additions on the property. | Land | Improvement |
|---|---|---|---|---|
| 2024 | $4,763 | $540,000 | $97,700 | $442,300 |
| 2023 | $4,387 | $513,100 | $91,100 | $422,000 |
| 2022 | $4,330 | $466,000 | $91,100 | $374,900 |
| 2021 | $4,482 | $408,600 | $91,100 | $317,500 |
| 2020 | $4,397 | $390,800 | $91,100 | $299,700 |
| 2019 | $4,467 | $380,000 | $91,100 | $288,900 |
| 2018 | $4,313 | $370,200 | $91,100 | $279,100 |
| 2017 | $4,194 | $368,600 | $91,100 | $277,500 |
| 2016 | $3,823 | $356,800 | $86,500 | $270,300 |
| 2014 | $2,858 | $318,700 | $86,100 | $232,600 |
| 2013 | -- | $295,600 | $84,100 | $211,500 |
Property History
| Date | Event | Price | List to Sale | Price per Sq Ft | Prior Sale |
|---|---|---|---|---|---|
| 11/08/2025 11/08/25 | Price Changed | $560,000 | -0.9% | $131 / Sq Ft | |
| 10/13/2025 10/13/25 | Price Changed | $565,000 | -0.9% | $132 / Sq Ft | |
| 09/24/2025 09/24/25 | For Sale | $570,000 | +11.8% | $133 / Sq Ft | |
| 04/26/2022 04/26/22 | Sold | $510,000 | 0.0% | $119 / Sq Ft | View Prior Sale |
| 03/25/2022 03/25/22 | Pending | -- | -- | -- | |
| 03/19/2022 03/19/22 | For Sale | $510,000 | +34.9% | $119 / Sq Ft | |
| 05/04/2018 05/04/18 | Sold | $378,000 | 0.0% | $88 / Sq Ft | View Prior Sale |
| 04/09/2018 04/09/18 | Pending | -- | -- | -- | |
| 08/27/2017 08/27/17 | For Sale | $378,000 | +4.4% | $88 / Sq Ft | |
| 10/30/2014 10/30/14 | Sold | $362,000 | 0.0% | $97 / Sq Ft | View Prior Sale |
| 10/13/2014 10/13/14 | Pending | -- | -- | -- | |
| 10/08/2014 10/08/14 | For Sale | $362,000 | -- | $97 / Sq Ft |
Purchase History
| Date | Type | Sale Price | Title Company |
|---|---|---|---|
| Warranty Deed | -- | Fox Chris | |
| Interfamily Deed Transfer | -- | Greater Indiana Title Co | |
| Warranty Deed | -- | Chicago Title Insurance Co | |
| Warranty Deed | -- | Ticor Title Insurance | |
| Warranty Deed | -- | Ticor Title Insurance |
Mortgage History
| Date | Status | Loan Amount | Loan Type |
|---|---|---|---|
| Open | $407,000 | New Conventional | |
| Previous Owner | $299,750 | New Conventional | |
| Previous Owner | $302,400 | New Conventional | |
| Previous Owner | $240,000 | Fannie Mae Freddie Mac |
Source: Northwest Indiana Association of REALTORS®
MLS Number: 828245
APN: 64-09-33-301-011.000-003
- 47 Larwick Cir
- 45 Larwick Cir
- 49 Larwick Cir
- 59 Larwick Cir
- 65 Larwick Cir
- 19 Kincraig Dr
- 83 Scotscraig Dr
- 10 Kincraig Dr
- 59 Sanctuary Dr
- 63 Sanctuary Dr
- 65 Sanctuary Dr
- 97 Scotscraig Dr
- 264 Kincraig Dr
- 77 Sanctuary Dr
- 265 Westport Rd
- 274 Westport Rd
- 54 Braemar Dr
- 37 Tayside St
- 68 Braemar Dr
- 66 Braemar Dr
- 247 Marcliffe Dr
- 194 Wexford Rd
- 44 Vick Tree Ln
- 213 Logan St Unit 213-3
- 154 Napoleon St
- 253 Jefferson St
- 206 Academy St
- 357 Franklin St
- 361 Locust St Unit 4
- 215 E Lincolnway
- 204 N Michigan Ave
- 610 Union St Unit 1
- 357 S Greenwich St Unit 6
- 820 Brown St
- 1103 Franklin St
- 207 Evans Ave
- 453 Golfview Blvd
- 1401 Lincolnway
- 456 Fairway Dr Unit 456 Fairway
- 1602 Valparaiso St
