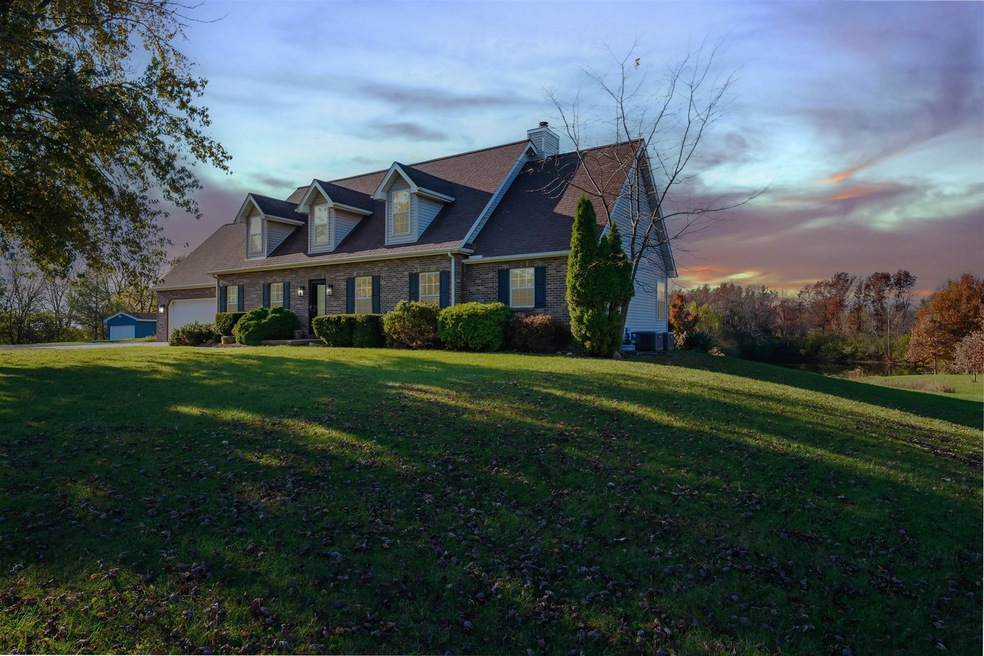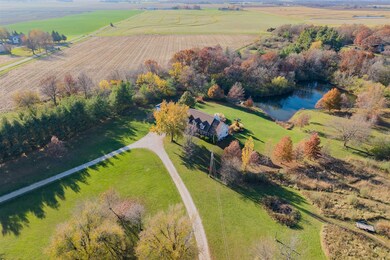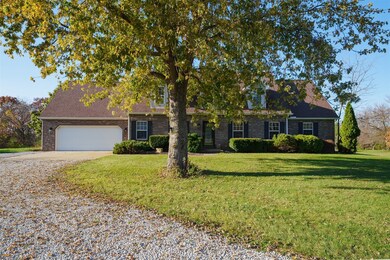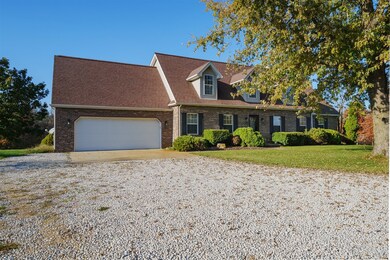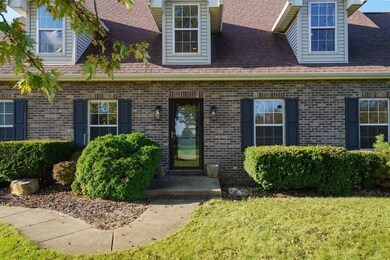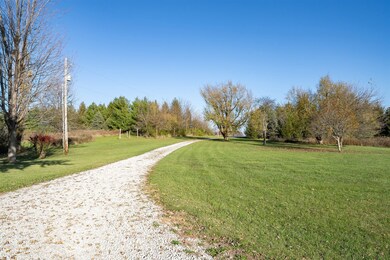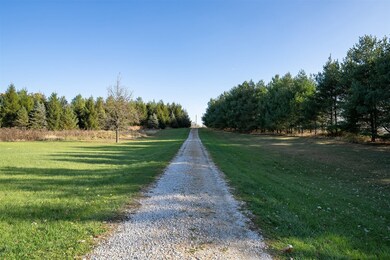This is it! Your country dream home will make you feel like you are on vacation every day. Such beauty and tranquility, conveniently located between both Bloomington and Peoria! This updated Cape Cod style home overlooks 13.75 acres of woods, fruit orchard, wildlife, and a 1-acre, 25' deep fully stocked private pond - calling all fishermen! This 5 bedroom, 3.5 bath home with first-floor master suite provides you with plenty of room. 4 bedrooms have walk-in closets, and the second floor has a large loft for work, play, or sitting with a good book. The Bonus room is a huge addition, acting as a 5th bedroom, office, or game room. First floor has an open kitchen-dining room with ample space to entertain, accented by a wood burning fireplace. The beautifully appointed kitchen features a large island, new appliances, and modern quartz countertops. New patio doors lead to the spacious composite deck (2019), overlooking your private paradise. First floor Master with large walk-in closet, ensuite bathroom with double sinks, shower and large bathtub with picture windows. Have I mentioned the incredible updates?! Main floor - 2018 all new cabinets, countertops, island, appliances and lighting in kitchen. Striking stone fireplace in family room and all new tile floors (except master). Updated half-bath and gorgeous custom stairs leading to second floor with new bathrooms & flooring in 2019. New sliding doors on main floor and basement walkout. New furnace and dual zone AC in 2023, as well as a pond dock in 2024 - current owners have made this property an absolute gem. Hurry and schedule your showing - you will be glad you did!

