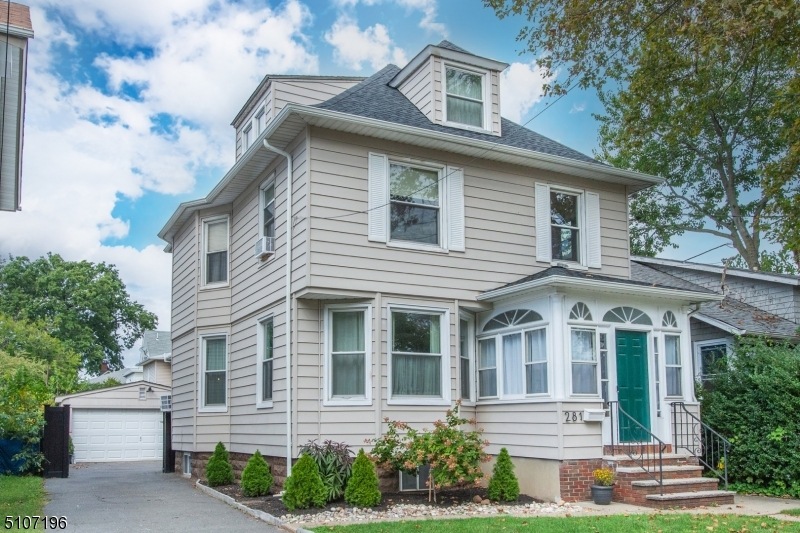Welcome to this updated side hall colonial w 3 BRs, 2.1 baths, a 2-car garage, new roof, and private backyard, all located near shops schools, parks, restaurants & trans & just down the block from the Bloomfield Train Station & bus to Manhattan. Enter through the sunny vestibule w arched transom windows into a gracious foyer & formal DR w builtins. The spacious LR has an inviting FP and the updated kitchen boasts custom cabinets, granite counters, SS appliances, PR, and a backdoor to the lovely yard and 2-car garage. On the 2nd fl there are 2 generous BRs, both w ample closets, including a double-door cedar closet, and an updated full bath w reclaimed barn wood shelving. There's also a bonus rm w builtins and a side rm that can be used as an office or extra unofficial bedroom.The 3rd fl features a large 3rd BR w sun-filled windows, plenty of builtins for your library or knickknacks, and a 2nd full bath. Back downstairs, the partially fin basement features a pantry, laundry w new W/D, new H/W heater, office, utility room, recessed lighting & a walk-out to the backyard, w new privacy fence, picnic pergola, patio seating, and the 2-car garage. This lovingly maintained home is located in the heart of one of Bloomfield's most desirable sections, close to shops & restaurants, incl the Bloomfield Steak & Seafood House (one of our favorites!), as well as the Bloomfield Train Station & bus to NYC. Easy access to the Garden State Parkway, Routes 3 & 46. It's all here waiting for you!

