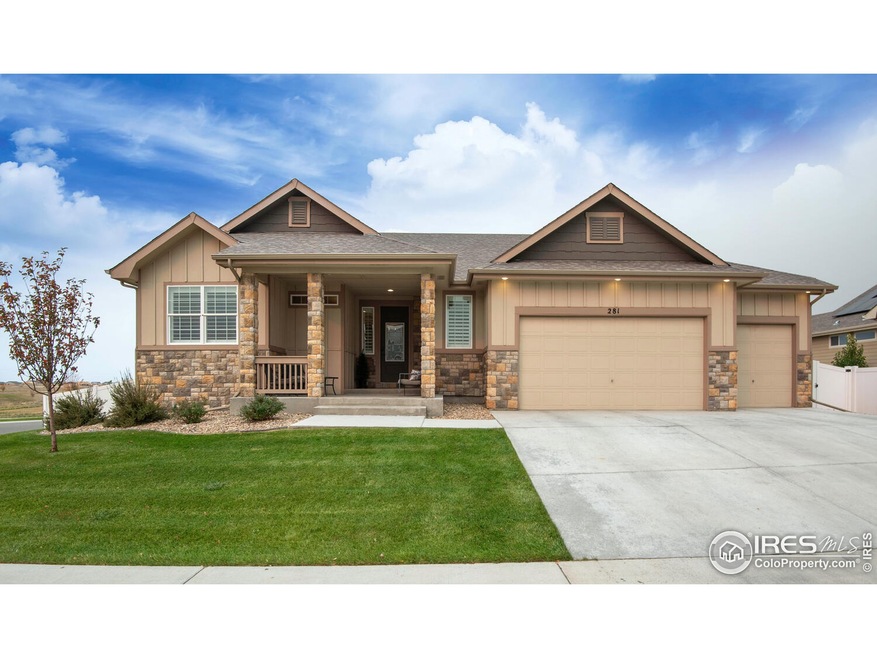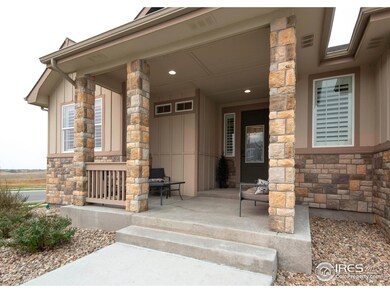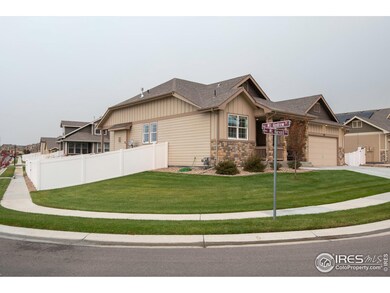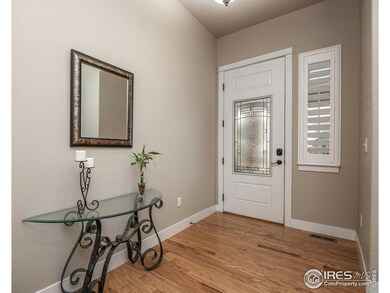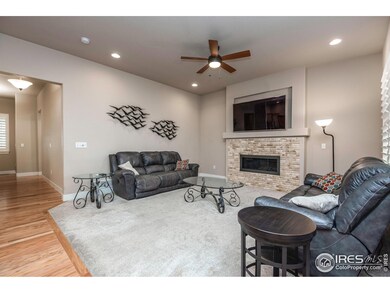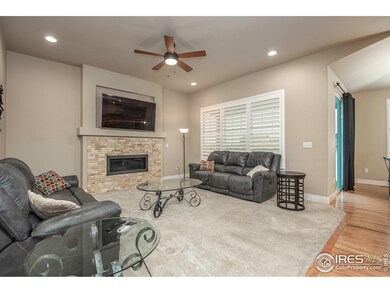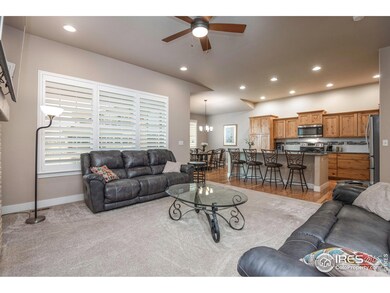
281 Mt Harvard Ave Severance, CO 80550
Highlights
- Open Floorplan
- Deck
- Cathedral Ceiling
- Mountain View
- Contemporary Architecture
- Wood Flooring
About This Home
As of February 2021Back on the market due to buyers inability to secure financing. NO FAULT OF THE HOME! You can have it ALL w/ this better than NEW ranch style home on a premium lot in the lovely neighborhood of The Overlook. Situated in the cozy town of Severance w/ close proximity to schools, parks, open spaces & delightful old town district. The quality & upkeep of this fine home will impress. This wonderful home features hardwood floors, good size secondary bedrooms w/ a full common bath, beautiful gas fireplace & an abundance of windows to the West. Gourmet kitchen w/ custom cabinets made of knotty alder w/ roll out shelves, generous bar, beautiful slab granite counters & stainless-steel appliances. On the NW wing is the owner's suite; your own personal oasis w/ a 5-piece bath & walk-in closet. High quality outdoor living w/ a covered back porch & the fully fenced backyard. Full unfinished basement is ready for future expansion + oversized garage. Pre-inspected for your confidence & convenience.
Home Details
Home Type
- Single Family
Est. Annual Taxes
- $3,921
Year Built
- Built in 2017
Lot Details
- 10,330 Sq Ft Lot
- Vinyl Fence
- Corner Lot
- Sprinkler System
HOA Fees
- $57 Monthly HOA Fees
Parking
- 3 Car Attached Garage
Home Design
- Contemporary Architecture
- Brick Veneer
- Wood Frame Construction
- Composition Roof
Interior Spaces
- 3,645 Sq Ft Home
- 1-Story Property
- Open Floorplan
- Cathedral Ceiling
- Ceiling Fan
- Gas Fireplace
- Double Pane Windows
- Window Treatments
- Living Room with Fireplace
- Mountain Views
- Unfinished Basement
- Basement Fills Entire Space Under The House
Kitchen
- Eat-In Kitchen
- Gas Oven or Range
- Microwave
- Dishwasher
- Kitchen Island
- Disposal
Flooring
- Wood
- Carpet
Bedrooms and Bathrooms
- 3 Bedrooms
- Walk-In Closet
- Primary bathroom on main floor
Laundry
- Laundry on main level
- Washer and Dryer Hookup
Outdoor Features
- Deck
- Patio
Schools
- Range View Elementary School
- Severance Middle School
- Severance High School
Utilities
- Humidity Control
- Forced Air Heating and Cooling System
- High Speed Internet
- Cable TV Available
Community Details
- Built by Journey Homes
- The Overlook, The Overlook At Severance Subdivision
Listing and Financial Details
- Assessor Parcel Number R8949934
Ownership History
Purchase Details
Home Financials for this Owner
Home Financials are based on the most recent Mortgage that was taken out on this home.Purchase Details
Home Financials for this Owner
Home Financials are based on the most recent Mortgage that was taken out on this home.Similar Homes in Severance, CO
Home Values in the Area
Average Home Value in this Area
Purchase History
| Date | Type | Sale Price | Title Company |
|---|---|---|---|
| Warranty Deed | $440,000 | Guaranteed Title Group Llc | |
| Special Warranty Deed | $363,638 | Heritage Title Co |
Mortgage History
| Date | Status | Loan Amount | Loan Type |
|---|---|---|---|
| Open | $418,000 | New Conventional | |
| Previous Owner | $327,274 | New Conventional |
Property History
| Date | Event | Price | Change | Sq Ft Price |
|---|---|---|---|---|
| 05/20/2022 05/20/22 | Off Market | $440,000 | -- | -- |
| 02/19/2021 02/19/21 | Sold | $440,000 | 0.0% | $121 / Sq Ft |
| 01/16/2021 01/16/21 | Pending | -- | -- | -- |
| 01/15/2021 01/15/21 | For Sale | $440,000 | 0.0% | $121 / Sq Ft |
| 01/14/2021 01/14/21 | Price Changed | $440,000 | +1.1% | $121 / Sq Ft |
| 11/16/2020 11/16/20 | Pending | -- | -- | -- |
| 10/16/2020 10/16/20 | For Sale | $435,000 | +19.6% | $119 / Sq Ft |
| 01/28/2019 01/28/19 | Off Market | $363,638 | -- | -- |
| 01/12/2018 01/12/18 | Sold | $363,638 | +0.1% | $102 / Sq Ft |
| 12/13/2017 12/13/17 | Pending | -- | -- | -- |
| 11/27/2017 11/27/17 | For Sale | $363,188 | -- | $102 / Sq Ft |
Tax History Compared to Growth
Tax History
| Year | Tax Paid | Tax Assessment Tax Assessment Total Assessment is a certain percentage of the fair market value that is determined by local assessors to be the total taxable value of land and additions on the property. | Land | Improvement |
|---|---|---|---|---|
| 2025 | $5,586 | $31,250 | $6,380 | $24,870 |
| 2024 | $5,586 | $31,250 | $6,380 | $24,870 |
| 2023 | $5,332 | $36,520 | $7,100 | $29,420 |
| 2022 | $4,285 | $25,690 | $5,700 | $19,990 |
| 2021 | $4,105 | $26,420 | $5,860 | $20,560 |
| 2020 | $3,941 | $25,640 | $5,010 | $20,630 |
| 2019 | $3,921 | $25,640 | $5,010 | $20,630 |
| 2018 | $4,006 | $25,460 | $5,040 | $20,420 |
| 2017 | $12 | $0 | $0 | $0 |
Agents Affiliated with this Home
-

Seller's Agent in 2021
Chris Doyle
Group Harmony
(970) 229-0700
183 Total Sales
-

Buyer's Agent in 2021
The Woodrum Team
Coldwell Banker Realty- Fort Collins
(970) 420-4347
335 Total Sales
-

Seller's Agent in 2018
Melissa Golba
Golba Group Real Estate LLC
(970) 227-7212
488 Total Sales
Map
Source: IRES MLS
MLS Number: 926867
APN: R8949934
- 381 Mt Bross Ave
- 273 Mt Harvard Ave
- 368 Mt Bross Ave
- 452 Mt Sherman Ave
- 1062 Mt Columbia Dr
- 719 Elk Mountain Dr
- 727 Elk Mountain Dr
- 935 Milner Pass Rd
- 937 Milner Pass Rd
- 1023 Odessa Lake Rd
- 1027 Odessa Lake Rd
- 861 Sunlight Peak Dr
- 740 Elk Mountain Dr
- 1022 Odessa Lake Rd
- 858 Forest Canyon Rd
- 1032 Odessa Lake Rd
- 725 Mt Evans Ave
- 963 Milner Pass Rd
- 1131 Thunder Pass Rd
- 710 Mt Evans Ave
