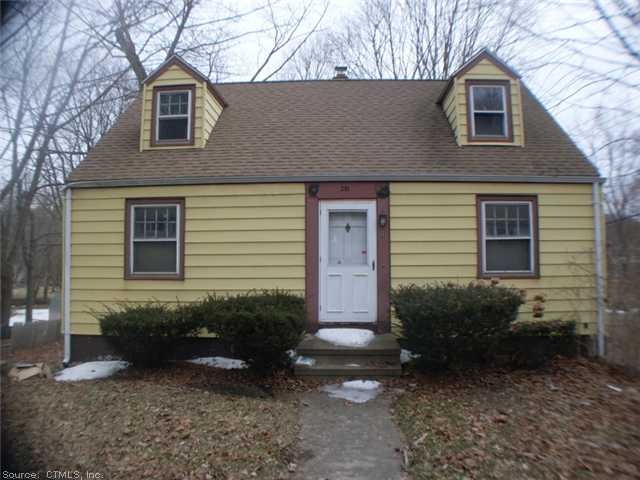281 N High St East Haven, CT 06512
The Center Neighborhood
4
Beds
1
Bath
1,008
Sq Ft
0.31
Acres
About This Home
As of December 2021Home has been gutted to studs on 1st flr and bsmt, 2nd flr in tact. Cash or rehab loan only will not qualify for financing.No kitchen, bath fixtures, copper piping, insulation, sheetrock or flooring for 1st level, good opportunity for contractor
Home Details
Home Type
- Single Family
Est. Annual Taxes
- $2,797
Year Built
- Built in 1947
Lot Details
- 0.31 Acre Lot
- Sloped Lot
Parking
- Driveway
Home Design
- Cape Cod Architecture
- Aluminum Siding
Interior Spaces
- 1,008 Sq Ft Home
- Attic or Crawl Hatchway Insulated
Bedrooms and Bathrooms
- 4 Bedrooms
- 1 Full Bathroom
Unfinished Basement
- Walk-Out Basement
- Basement Fills Entire Space Under The House
- Crawl Space
Schools
- Pboe Elementary School
- EHHS High School
Utilities
- Heating System Uses Oil
- Heating System Uses Oil Above Ground
- Electric Water Heater
- Cable TV Available
Ownership History
Date
Name
Owned For
Owner Type
Purchase Details
Listed on
Nov 19, 2021
Closed on
Dec 29, 2021
Sold by
East Haven High Llc
Bought by
Davis Novelette and Walford Omar
Seller's Agent
Paul Magliochetti
Coldwell Banker Realty
Buyer's Agent
Ava Mercurius-Warren
AVMER II LLC
List Price
$350,000
Sold Price
$375,000
Premium/Discount to List
$25,000
7.14%
Total Days on Market
7
Current Estimated Value
Home Financials for this Owner
Home Financials are based on the most recent Mortgage that was taken out on this home.
Estimated Appreciation
$67,775
Avg. Annual Appreciation
4.43%
Original Mortgage
$354,050
Outstanding Balance
$329,616
Interest Rate
3.11%
Mortgage Type
Purchase Money Mortgage
Estimated Equity
$105,363
Purchase Details
Listed on
Mar 27, 2014
Closed on
May 20, 2014
Sold by
Pentagon Fcu
Bought by
East Haven High Llc
Seller's Agent
Debbie Cangiano
Pearce Real Estate
Buyer's Agent
Debbie Cangiano
Pearce Real Estate
List Price
$69,817
Sold Price
$65,000
Premium/Discount to List
-$4,817
-6.9%
Home Financials for this Owner
Home Financials are based on the most recent Mortgage that was taken out on this home.
Avg. Annual Appreciation
25.86%
Purchase Details
Listed on
Mar 27, 2014
Closed on
Mar 27, 2014
Sold by
Bogerty Margaret A
Bought by
Pentagon Fcu
Seller's Agent
Debbie Cangiano
Pearce Real Estate
Buyer's Agent
Debbie Cangiano
Pearce Real Estate
List Price
$69,817
Sold Price
$65,000
Premium/Discount to List
-$4,817
-6.9%
Purchase Details
Closed on
Jan 25, 1993
Sold by
Assi Connecticut Hsing
Bought by
Bogerty Clara B
Map
Create a Home Valuation Report for This Property
The Home Valuation Report is an in-depth analysis detailing your home's value as well as a comparison with similar homes in the area
Home Values in the Area
Average Home Value in this Area
Purchase History
| Date | Type | Sale Price | Title Company |
|---|---|---|---|
| Warranty Deed | $375,000 | None Available | |
| Warranty Deed | $65,000 | -- | |
| Foreclosure Deed | -- | -- | |
| Warranty Deed | $28,700 | -- |
Source: Public Records
Mortgage History
| Date | Status | Loan Amount | Loan Type |
|---|---|---|---|
| Open | $354,050 | Purchase Money Mortgage | |
| Previous Owner | $221,000 | Balloon | |
| Previous Owner | $131,500 | Credit Line Revolving | |
| Previous Owner | $103,000 | Stand Alone Refi Refinance Of Original Loan | |
| Previous Owner | $970,000 | Stand Alone Refi Refinance Of Original Loan |
Source: Public Records
Property History
| Date | Event | Price | Change | Sq Ft Price |
|---|---|---|---|---|
| 12/29/2021 12/29/21 | Sold | $375,000 | +7.1% | $180 / Sq Ft |
| 11/19/2021 11/19/21 | For Sale | $350,000 | +438.5% | $168 / Sq Ft |
| 05/19/2014 05/19/14 | Sold | $65,000 | -6.9% | $64 / Sq Ft |
| 04/03/2014 04/03/14 | Pending | -- | -- | -- |
| 03/27/2014 03/27/14 | For Sale | $69,817 | -- | $69 / Sq Ft |
Source: SmartMLS
Tax History
| Year | Tax Paid | Tax Assessment Tax Assessment Total Assessment is a certain percentage of the fair market value that is determined by local assessors to be the total taxable value of land and additions on the property. | Land | Improvement |
|---|---|---|---|---|
| 2024 | $5,978 | $178,780 | $42,280 | $136,500 |
| 2023 | $5,578 | $178,780 | $42,280 | $136,500 |
| 2022 | $5,161 | $165,410 | $42,280 | $123,130 |
| 2021 | $4,746 | $138,570 | $40,090 | $98,480 |
| 2020 | $4,746 | $138,570 | $40,090 | $98,480 |
| 2019 | $4,492 | $138,570 | $40,090 | $98,480 |
| 2018 | $4,497 | $138,570 | $40,090 | $98,480 |
| 2017 | $4,464 | $141,500 | $40,090 | $101,410 |
| 2016 | $4,327 | $137,140 | $36,310 | $100,830 |
Source: Public Records
Source: SmartMLS
MLS Number: M9146338
APN: EHAV-000270-003217-000003
Nearby Homes
- 111 & 111A Laurel St
- 172 Laurel St
- 157 Saltonstall Pkwy
- 66 Elm St
- 28 Tuttle Place
- 364 Main St Unit 55
- 364 Main St Unit 17
- 51 County Walk Ln Unit 51
- 20 Roy St
- 48 Taylor Ave
- 7 Taylor Ave
- 642 Bradley St
- 17 Lakeview Dr Unit 17
- 654 Bradley St
- 29 Rose Hill Rd
- 8 Tyler Street Extension
- 125 Oakley St
- 42 Milton St
- 18 Elizabeth Ann Dr
- 2 Emma Rd

