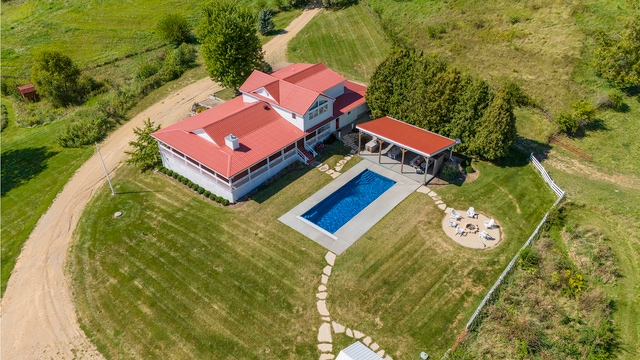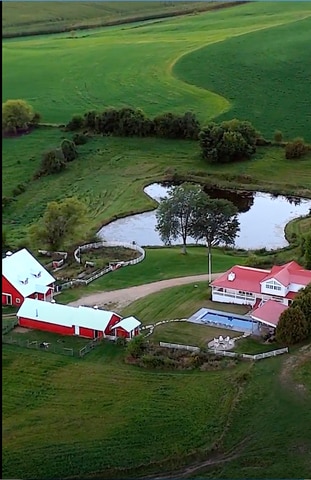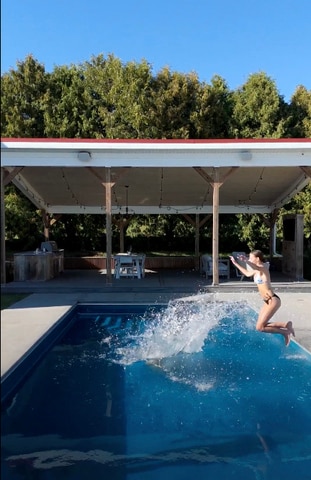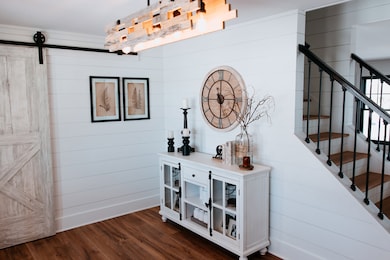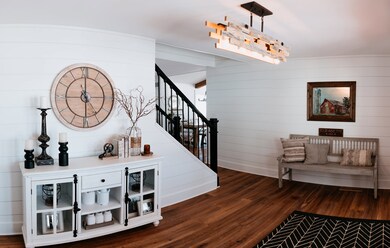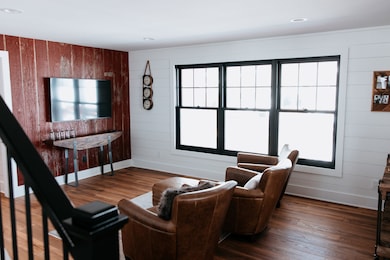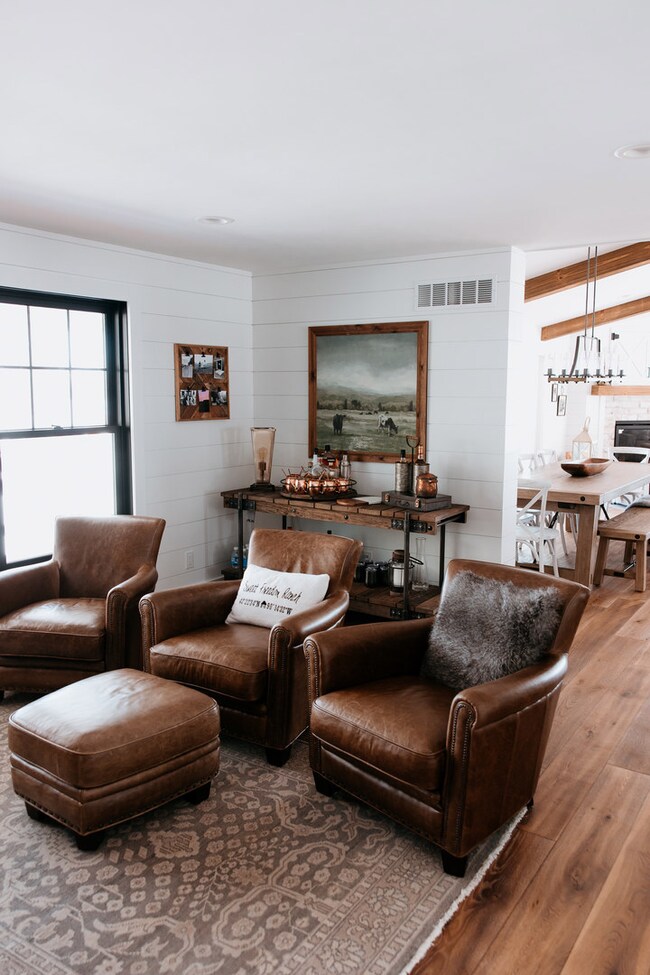
281 N Snipe Hollow Rd Elizabeth, IL 61028
Estimated payment $11,985/month
Highlights
- 40 Acre Lot
- Wood Flooring
- Laundry Room
- River Ridge Middle School Rated 10
- Living Room
- Forced Air Heating and Cooling System
About This Home
Welcome to Sweet Freedom Ranch, a stunning 40-acre retreat in Elizabeth Township, IL. Designed by Nate Dressler of Galena Hillside Homes, this fully renovated (2019) turnkey, single-family estate features 5 bedrooms, 4.1 baths, and sleeps 20. The open kitchen boasts stainless steel appliances, high vaulted ceilings, and modern finishes. The home also includes a family room with a fireplace, a sitting room, and a recreation room, offering ample space for relaxation and entertainment. Outdoors, enjoy an in-ground pool, dining area, TV, grills, spring-fed pond with zipline, and paddleboards. The property includes a renovated barn with new stalls, a large Quonset hut, and charming livestock (2 horses, 4 goats, 1 pig). Escape the hustle and bustle and embrace country living filled with star-gazing, horseback riding, swimming & so much more. Whether you're seeking outdoor adventure or peaceful relaxation, Sweet Freedom Ranch offers a rare opportunity to own a slice of paradise in Elizabeth Township; where every day feels like a retreat.
Home Details
Home Type
- Single Family
Est. Annual Taxes
- $14,058
Year Built
- Built in 1930 | Remodeled in 2019
Lot Details
- 40 Acre Lot
Parking
- 3 Car Garage
- Parking Included in Price
Interior Spaces
- 2,666 Sq Ft Home
- 2-Story Property
- Family Room
- Living Room
- Dining Room
- Wood Flooring
- Laundry Room
Bedrooms and Bathrooms
- 5 Bedrooms
- 5 Potential Bedrooms
Basement
- Basement Fills Entire Space Under The House
- Finished Basement Bathroom
Utilities
- Forced Air Heating and Cooling System
- Heating System Uses Natural Gas
Map
Home Values in the Area
Average Home Value in this Area
Property History
| Date | Event | Price | Change | Sq Ft Price |
|---|---|---|---|---|
| 05/30/2025 05/30/25 | For Sale | $2,000,000 | -- | $750 / Sq Ft |
Similar Home in Elizabeth, IL
Source: Midwest Real Estate Data (MRED)
MLS Number: 12380195
- 2105 N Elizabeth Scales Mound Rd
- 2346 W Longhollow Rd
- 5 Cayuga Trail
- 35 Tamarack Row
- 80 Shenandoah Dr
- 7 High Ridge Run
- 23 High Ridge Run
- 15 High Ridge Run
- 74 Shenandoah Dr
- 39 Shenandoah Dr
- 60 Shenandoah Dr
- 21 High Ridge Run
- 49 High Ridge Run Unit 47 High Ridge Run
- 3183 W Mitchell Rd
- 3175 W Mitchell Rd
- 18 Talisman Trace Unit 16 Talisman Trace
- 49 Sugarcreek Trail
- 9 Sugarcreek Trail
- 397 W Wachter Rd
- 67 Sugarcreek Trail
- 5129 W Longhollow Rd
- 3827 NW Miner Rd
- 220 N Bench St
- 957 James St
- 995 Galena Square Dr
- 110 W Front Ave
- 102 S Main St
- 117 E Main St
- 117 E Main St
- 205 E Main St
- 306 E Main St
- 219 E Palm Dr
- 8526 Settlers Ln
- 151 Wisconsin Ave Unit 1
- 135 Wisconsin Ave Unit 135.5
- 102 E Market St
- 211 Terminal St Unit S of Julien Dbq Brid
- 130 Terminal St Unit S of Julien Dbq Brid
- 0 Terminal St Unit at Jones Street
- 0 Digital Dr
