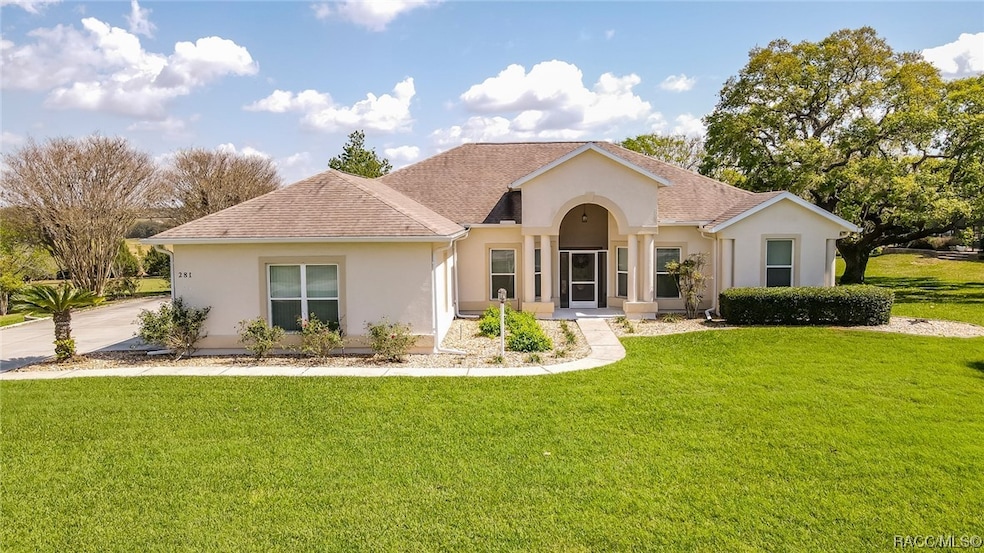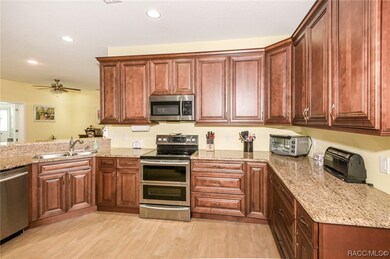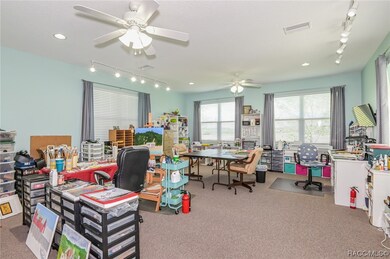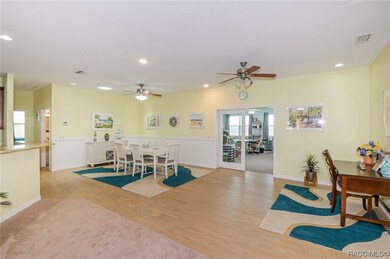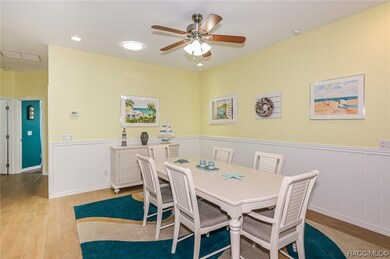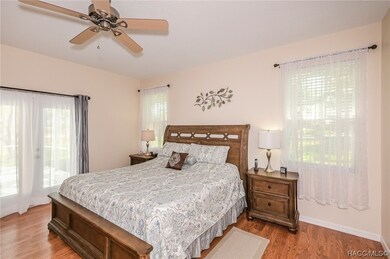
281 N Spend A Buck Dr Inverness, FL 34453
Estimated Value: $428,728 - $465,000
Highlights
- Golf Course Community
- Updated Kitchen
- Room in yard for a pool
- Primary Bedroom Suite
- Open Floorplan
- Stone Countertops
About This Home
As of May 2023How lucky are you? When you make this your new home you will be the luckiest! Originally built in 1999, this home was later rebuilt with exception of the slab and cb walls, everything is 2017 new. Everything! New roof, a/c, electrical, plumbing, dual pane double hung windows, updated kitchen featuring 42" wood soft close cabinetry and drawers, cabinets, granite in kitchen and baths, everything is new! A new room added too. Currently used as an art studio, it is easily transformed to yours for your lifestyle, maybe homeschooling or work from home office space, big playroom. This layout is open, loads of great closet space and natural light enhanced by skylights and a solar tube. There is nothing for you to do but move in and enjoy this beautiful home. Call today for your appointment to see this fantastic home.
Last Agent to Sell the Property
ERA American Suncoast Realty License #3104112 Listed on: 03/10/2023
Home Details
Home Type
- Single Family
Est. Annual Taxes
- $2,372
Year Built
- Built in 1999
Lot Details
- 1.07 Acre Lot
- Lot Dimensions are 144x302
- Property fronts a county road
- West Facing Home
- Landscaped
- Rectangular Lot
- Level Lot
- Sprinkler System
- Property is zoned PDR
HOA Fees
- $20 Monthly HOA Fees
Parking
- 3 Car Attached Garage
- Garage Door Opener
- Driveway
Home Design
- Block Foundation
- Slab Foundation
- Shingle Roof
- Ridge Vents on the Roof
- Asphalt Roof
- Stucco
Interior Spaces
- 2,665 Sq Ft Home
- 1-Story Property
- Open Floorplan
- Skylights
- Thermal Windows
- Double Pane Windows
- Double Hung Windows
- Blinds
Kitchen
- Updated Kitchen
- Breakfast Bar
- Electric Oven
- Electric Range
- Built-In Microwave
- Dishwasher
- Stone Countertops
- Solid Wood Cabinet
- Disposal
Flooring
- Carpet
- Ceramic Tile
Bedrooms and Bathrooms
- 3 Bedrooms
- Primary Bedroom Suite
- Split Bedroom Floorplan
- Walk-In Closet
- 2 Full Bathrooms
- Dual Sinks
- Shower Only
- Separate Shower
Laundry
- Dryer
- Washer
Eco-Friendly Details
- Energy-Efficient Windows
Outdoor Features
- Room in yard for a pool
- Rain Gutters
Schools
- Hernando Elementary School
- Inverness Middle School
- Citrus High School
Utilities
- Central Air
- Heat Pump System
- Underground Utilities
- Water Heater
- Septic Tank
- High Speed Internet
Community Details
Overview
- Association fees include legal/accounting
- Clearview Estates HOA
- Citrus Hills Clearview Estates Subdivision
Amenities
- Shops
Recreation
- Golf Course Community
Ownership History
Purchase Details
Home Financials for this Owner
Home Financials are based on the most recent Mortgage that was taken out on this home.Purchase Details
Purchase Details
Similar Homes in Inverness, FL
Home Values in the Area
Average Home Value in this Area
Purchase History
| Date | Buyer | Sale Price | Title Company |
|---|---|---|---|
| Pyrtek Theodore Jeffrey | $420,000 | First International Title | |
| Janowski William H | -- | -- | |
| Janowski William H | $43,000 | -- |
Mortgage History
| Date | Status | Borrower | Loan Amount |
|---|---|---|---|
| Open | Pyrtek Theodore Jeffrey | $150,000 | |
| Open | Pyrtek Theodore Jeffrey | $336,000 | |
| Previous Owner | Janowski William H | $100,000 |
Property History
| Date | Event | Price | Change | Sq Ft Price |
|---|---|---|---|---|
| 05/15/2023 05/15/23 | Sold | $420,000 | -2.1% | $158 / Sq Ft |
| 04/01/2023 04/01/23 | Pending | -- | -- | -- |
| 03/26/2023 03/26/23 | For Sale | $429,000 | 0.0% | $161 / Sq Ft |
| 03/26/2023 03/26/23 | Pending | -- | -- | -- |
| 03/23/2023 03/23/23 | For Sale | $429,000 | 0.0% | $161 / Sq Ft |
| 03/22/2023 03/22/23 | Pending | -- | -- | -- |
| 03/10/2023 03/10/23 | For Sale | $429,000 | -- | $161 / Sq Ft |
Tax History Compared to Growth
Tax History
| Year | Tax Paid | Tax Assessment Tax Assessment Total Assessment is a certain percentage of the fair market value that is determined by local assessors to be the total taxable value of land and additions on the property. | Land | Improvement |
|---|---|---|---|---|
| 2024 | $2,533 | $253,918 | -- | -- |
| 2023 | $2,533 | $196,281 | $0 | $0 |
| 2022 | $2,372 | $190,564 | $0 | $0 |
| 2021 | $2,267 | $184,331 | $0 | $0 |
| 2020 | $2,168 | $244,760 | $15,300 | $229,460 |
| 2019 | $2,140 | $220,889 | $15,300 | $205,589 |
| 2018 | $2,113 | $196,606 | $12,750 | $183,856 |
| 2017 | $2,107 | $170,799 | $11,480 | $159,319 |
| 2016 | $529 | $57,140 | $14,000 | $43,140 |
| 2015 | $2,164 | $166,123 | $20,610 | $145,513 |
| 2014 | $2,212 | $164,805 | $20,716 | $144,089 |
Agents Affiliated with this Home
-
Dawn Theroux

Seller's Agent in 2023
Dawn Theroux
ERA American Suncoast Realty
(352) 464-0501
235 Total Sales
-
Karis Geistfeld

Buyer's Agent in 2023
Karis Geistfeld
Sellstate Next Generation Real
(352) 613-4064
64 Total Sales
Map
Source: REALTORS® Association of Citrus County
MLS Number: 822092
APN: 19E-19S-04-0000-13000-0060
- 523 N Riva Ridge Path
- 133 N Spend A Buck Dr
- 1493 E Seattle Slew Cir
- 1348 E Seattle Slew Cir
- 1336 E Seattle Slew Cir
- 395 N Cherry Pop Ln
- 117 N Spend A Buck Dr
- 25 S Secretariat Point
- 148 N Hambletonian Dr
- 293 N Cherry Pop Dr
- 558 N Hambletonian Dr
- 259 N Cherry Pop Dr
- 1215 E Whirl Away Cir
- 152 S Secretariat Point
- 201 S Paladinn Cir
- 147 N Spend A Buck Dr
- 1544 E Allegrie Dr
- 1689 E Ridgeline Path
- 1162 E Whirl Away Cir
- 375 N Lake Shenandoah Loop
- 281 N Spend A Buck Dr
- 113 N Spend A Buck Dr
- 257 N Spend A Buck Dr
- 309 N Spend A Buck Dr
- 298 N Spend A Buck Dr
- 333 N Spend A Buck Dr
- 225 N Spend A Buck Dr
- 276 N Spend A Buck Dr
- 244 N Spend A Buck Dr
- 187 N Spend A Buck Dr
- 372 N Spend A Buck Dr
- 372 372 Spend A Buck Dr
- 397 N Spend A Buck Dr
- 295 N Hambletonian Dr
- 188 N Spend A Buck Dr
- 271 N Hambletonian Dr
- 319 N Hambletonian Dr
- 175 N Spend A Buck Dr
- 353 N Hambletonian Dr
- 257 N Hambletonian Dr
