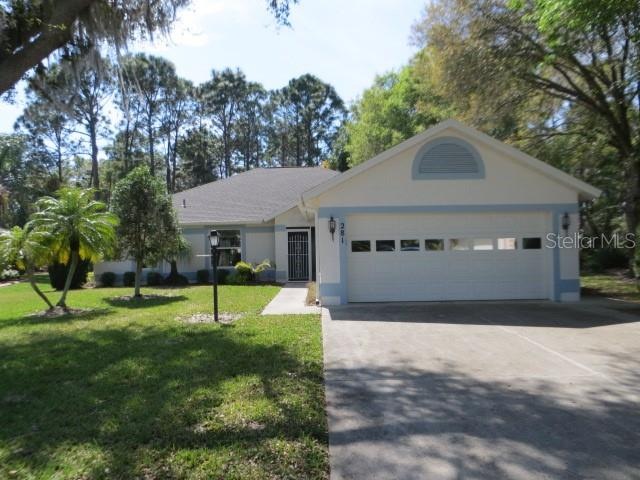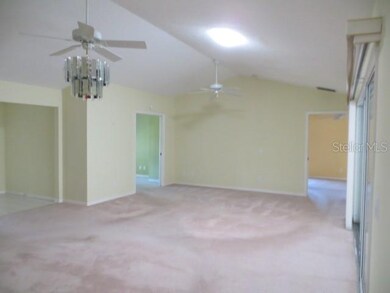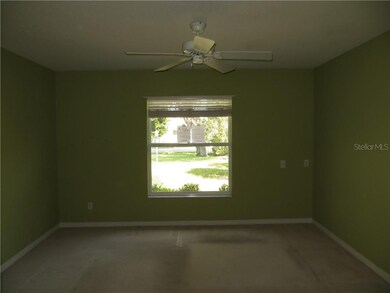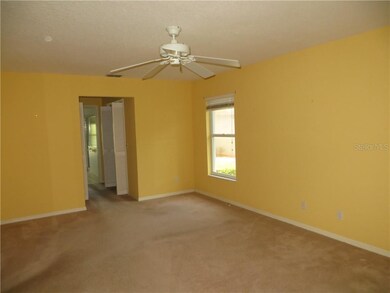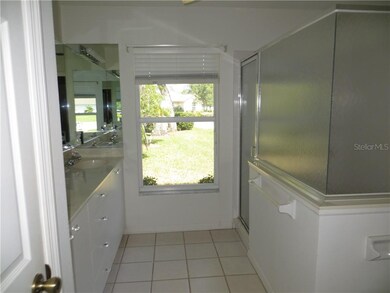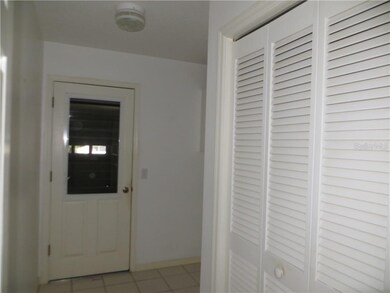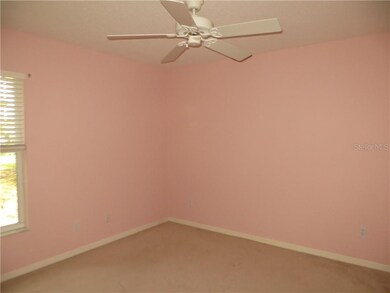
281 Park Forest Blvd Englewood, FL 34223
Central Englewood NeighborhoodHighlights
- Tennis Courts
- Senior Community
- Open Floorplan
- Heated In Ground Pool
- Gated Community
- Cathedral Ceiling
About This Home
As of September 20202 bedroom/2bath/den home in 55+ community of Park Forest. Home features an open floor plan with cathedral ceilings and a large lanai. Den can be used as a 3rd bedroom. Quarterly fees cover lawn care and recreation facilities including pool, spa, tennis and shuffleboard courts, as well as a clubhouse for meetings and social events. Those wishing to golf, fish, boat or enjoy the beach on the Gulf of Mexico, or cultural and/or sports events can find all that within a few miles. In addition, stores, medical facilities, and a top-notch library are nearby. HUD Case #093-618183, FHA insurability is IE, insurable with an escrow. All properties are sold "as Is" without any warranty or guaranty by the seller. HUD will not make any repairs.
Home Details
Home Type
- Single Family
Est. Annual Taxes
- $1,881
Year Built
- Built in 1996
Lot Details
- 8,872 Sq Ft Lot
- Lot Dimensions are 20 x 48 x 115 x 99 x 101
- Northeast Facing Home
- Property is zoned RSF2
HOA Fees
- $231 Monthly HOA Fees
Parking
- 2 Car Attached Garage
- Driveway
Home Design
- Slab Foundation
- Shingle Roof
- Block Exterior
- Stucco
Interior Spaces
- 1,753 Sq Ft Home
- 1-Story Property
- Open Floorplan
- Cathedral Ceiling
- Ceiling Fan
- Sliding Doors
- Combination Dining and Living Room
Kitchen
- Range<<rangeHoodToken>>
- <<microwave>>
- Dishwasher
Flooring
- Carpet
- Ceramic Tile
Bedrooms and Bathrooms
- 2 Bedrooms
- Walk-In Closet
- 2 Full Bathrooms
Eco-Friendly Details
- Reclaimed Water Irrigation System
- Gray Water System
Pool
- Heated In Ground Pool
- Heated Spa
- In Ground Spa
- Gunite Pool
- Pool Lighting
Outdoor Features
- Tennis Courts
- Rain Gutters
Schools
- Englewood Elementary School
- Venice Area Middle School
- Venice Senior High School
Utilities
- Central Air
- Heating Available
- Thermostat
- High Speed Internet
- Phone Available
- Cable TV Available
Listing and Financial Details
- Down Payment Assistance Available
- Homestead Exemption
- Visit Down Payment Resource Website
- Tax Lot 240
- Assessor Parcel Number 0851160010
Community Details
Overview
- Senior Community
- Association fees include community pool, escrow reserves fund, maintenance structure, ground maintenance, manager, private road, recreational facilities
- $84 Other Monthly Fees
- Park Forest Homeowners Association/Betty Lou Association, Phone Number (941) 475-3802
- Visit Association Website
- Park Forest Community
- Park Forest Ph 4 Subdivision
- Association Owns Recreation Facilities
- The community has rules related to deed restrictions
- Rental Restrictions
Recreation
- Tennis Courts
- Community Playground
- Community Pool
- Park
Security
- Gated Community
Ownership History
Purchase Details
Home Financials for this Owner
Home Financials are based on the most recent Mortgage that was taken out on this home.Purchase Details
Home Financials for this Owner
Home Financials are based on the most recent Mortgage that was taken out on this home.Purchase Details
Purchase Details
Purchase Details
Home Financials for this Owner
Home Financials are based on the most recent Mortgage that was taken out on this home.Purchase Details
Home Financials for this Owner
Home Financials are based on the most recent Mortgage that was taken out on this home.Similar Homes in Englewood, FL
Home Values in the Area
Average Home Value in this Area
Purchase History
| Date | Type | Sale Price | Title Company |
|---|---|---|---|
| Warranty Deed | $230,000 | Attorney | |
| Special Warranty Deed | $206,000 | First International Ttl Inc | |
| Special Warranty Deed | -- | Attorney | |
| Special Warranty Deed | -- | Attorney | |
| Warranty Deed | $140,500 | -- | |
| Deed | $132,900 | -- |
Mortgage History
| Date | Status | Loan Amount | Loan Type |
|---|---|---|---|
| Previous Owner | $367,500 | Reverse Mortgage Home Equity Conversion Mortgage | |
| Previous Owner | $92,350 | New Conventional | |
| Previous Owner | $92,000 | New Conventional | |
| Previous Owner | $90,000 | Purchase Money Mortgage | |
| Previous Owner | $112,800 | No Value Available |
Property History
| Date | Event | Price | Change | Sq Ft Price |
|---|---|---|---|---|
| 09/04/2020 09/04/20 | Sold | $230,000 | -2.1% | $131 / Sq Ft |
| 07/31/2020 07/31/20 | Pending | -- | -- | -- |
| 07/28/2020 07/28/20 | For Sale | $234,900 | +14.0% | $134 / Sq Ft |
| 05/18/2020 05/18/20 | Sold | $206,000 | +9.9% | $118 / Sq Ft |
| 03/27/2020 03/27/20 | Pending | -- | -- | -- |
| 03/17/2020 03/17/20 | For Sale | $187,500 | -- | $107 / Sq Ft |
Tax History Compared to Growth
Tax History
| Year | Tax Paid | Tax Assessment Tax Assessment Total Assessment is a certain percentage of the fair market value that is determined by local assessors to be the total taxable value of land and additions on the property. | Land | Improvement |
|---|---|---|---|---|
| 2024 | $4,207 | $287,500 | $60,800 | $226,700 |
| 2023 | $4,207 | $342,300 | $79,800 | $262,500 |
| 2022 | $3,927 | $317,500 | $88,800 | $228,700 |
| 2021 | $3,303 | $230,300 | $73,400 | $156,900 |
| 2020 | $1,971 | $157,456 | $0 | $0 |
| 2019 | $1,881 | $153,916 | $0 | $0 |
| 2018 | $1,814 | $151,046 | $0 | $0 |
| 2017 | $1,793 | $147,939 | $0 | $0 |
| 2016 | $1,784 | $194,100 | $63,400 | $130,700 |
| 2015 | $1,807 | $175,400 | $56,900 | $118,500 |
| 2014 | $1,794 | $134,346 | $0 | $0 |
Agents Affiliated with this Home
-
Anthony Haynes
A
Seller's Agent in 2020
Anthony Haynes
PROGRAM REALTY, LLC
(941) 456-2021
6 in this area
216 Total Sales
-
Kathy Weithman

Seller's Agent in 2020
Kathy Weithman
CCRFL, LLC.
(810) 444-3044
1 in this area
197 Total Sales
-
H
Buyer's Agent in 2020
Harvey Long
Map
Source: Stellar MLS
MLS Number: C7427180
APN: 0851-16-0010
- 279 Park Forest Blvd
- 721 Redbud Ct
- 417 Tomoka Dr
- 584 Gadsen St
- 576 Gadsen St
- 278 Crystal River Dr
- 237 Park Forest Blvd Unit 156
- 399 Blue Springs Ct Unit 203
- 267 Talquin Ct
- 284 Talquin Ct
- 150 N Oxford Dr
- 576 Box Elder Ct
- 383 E Wentworth Cir
- 534 Wekiva River Ct Unit 103
- 541 Wekiva River Ct Unit 94
- 500 Wekiva River Ct Unit 129
- 552 Box Elder Ct
- 10240 Beach Dune Dr
- 652 Linden Dr
- 225 Brighton Ct
