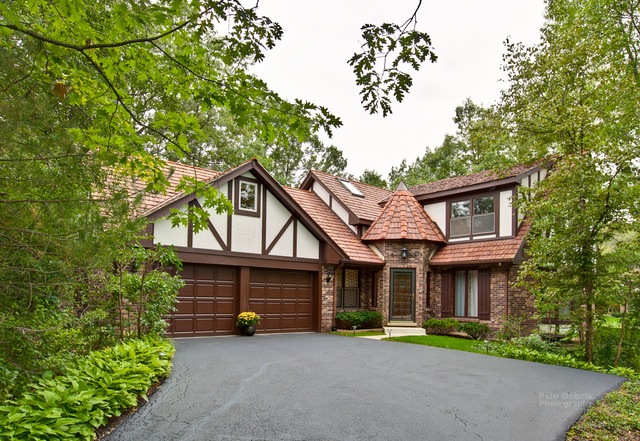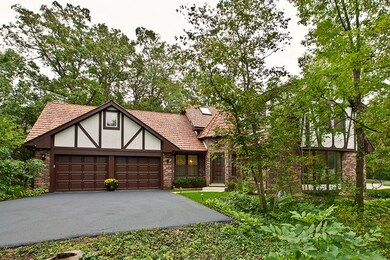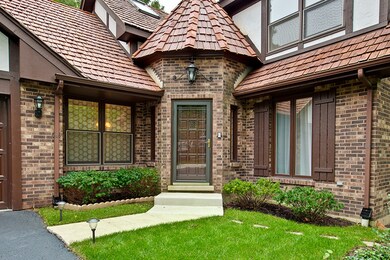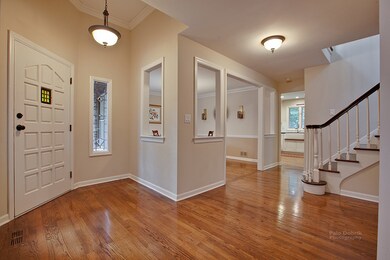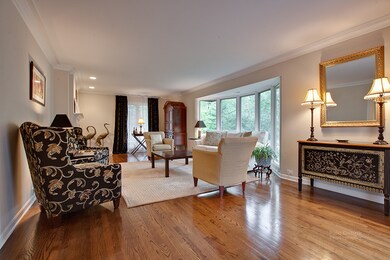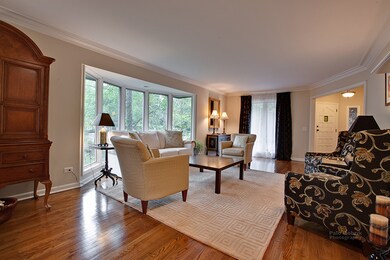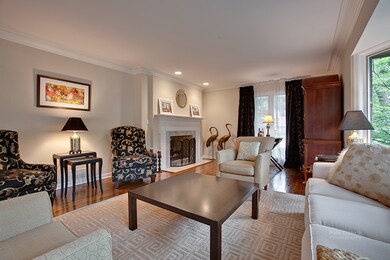
281 Pembroke Dr Lake Forest, IL 60045
Estimated Value: $842,299 - $1,056,000
Highlights
- Deck
- Recreation Room
- Wood Flooring
- Sheridan Elementary School Rated A
- Wooded Lot
- Tudor Architecture
About This Home
As of October 2020Picturesque home in Lincolnshire all nestled on 1/2-acre wooded lot! Feel the warmth of home as you are welcomed in by remarkable hardwood floors that extend throughout. With a formal living room and dining room you won't have a hard time finding a place to host family or friends. The gourmet Kitchen has a plethora of custom inset white maple cabinets, subway tile backsplash, farmhouse sink, honed granite counters, quality stainless steel appliances featuring Bosch refrigerator, Bosch double oven and Bosch dishwasher. Enjoy lush backyard views while you sip on your morning coffee at the bayed eating area or at the cozy window seat. Family room with dual-sided Fireplace and custom built-ins that provide not only style but storage. Step out the slider and you will find the perfect place to entertain on summer nights, with the brick paver patio and privacy of the tree lined yard. The upstairs includes skylights for a sun-filled master with generous closet space, French doors leading to versatile sitting room that can also be used as a home office or additional master closet. Updated private bath with whirlpool tub, double bowl vanity, Carrera marble flooring, and spa-like shower. 3 additional bedrooms with generous closet space, and updated full bath featuring Carrera marble flooring and double bowl vanity complete the second level. Don't stop there; in the English basement you will find added living space with the expansive rec room and so much storage! Award-winning Stevenson School district! This is a 10+ and is a must see!
Last Agent to Sell the Property
RE/MAX Suburban License #475124525 Listed on: 06/19/2020

Home Details
Home Type
- Single Family
Est. Annual Taxes
- $19,619
Year Built | Renovated
- 1981 | 1984
Lot Details
- Irregular Lot
- Wooded Lot
Parking
- Attached Garage
- Heated Garage
- Garage Transmitter
- Garage Door Opener
- Driveway
- Garage Is Owned
Home Design
- Tudor Architecture
- Brick Exterior Construction
- Slab Foundation
- Frame Construction
- Wood Shingle Roof
Interior Spaces
- Skylights
- Wood Burning Fireplace
- Attached Fireplace Door
- See Through Fireplace
- Sitting Room
- Recreation Room
- Wood Flooring
- Finished Basement
Kitchen
- Breakfast Bar
- Double Oven
- Microwave
- Dishwasher
- Stainless Steel Appliances
- Disposal
Bedrooms and Bathrooms
- Primary Bathroom is a Full Bathroom
- Dual Sinks
- Whirlpool Bathtub
- Separate Shower
Laundry
- Laundry on main level
- Dryer
- Washer
Outdoor Features
- Deck
Utilities
- Forced Air Heating and Cooling System
- Heating System Uses Gas
Listing and Financial Details
- Senior Tax Exemptions
- Homeowner Tax Exemptions
- $7,043 Seller Concession
Ownership History
Purchase Details
Home Financials for this Owner
Home Financials are based on the most recent Mortgage that was taken out on this home.Purchase Details
Purchase Details
Home Financials for this Owner
Home Financials are based on the most recent Mortgage that was taken out on this home.Purchase Details
Home Financials for this Owner
Home Financials are based on the most recent Mortgage that was taken out on this home.Similar Homes in Lake Forest, IL
Home Values in the Area
Average Home Value in this Area
Purchase History
| Date | Buyer | Sale Price | Title Company |
|---|---|---|---|
| Haas Alexander Willam | $608,000 | Euclid Title | |
| Briggs Nancy | $725,000 | First American Title Ins Co | |
| Harris Na | $197,000 | Ticor | |
| L Q Needler & Co | $525,000 | Ticor |
Mortgage History
| Date | Status | Borrower | Loan Amount |
|---|---|---|---|
| Previous Owner | Haas Alexander Willam | $408,000 | |
| Previous Owner | L Q Needler & Co | $637,500 |
Property History
| Date | Event | Price | Change | Sq Ft Price |
|---|---|---|---|---|
| 10/05/2020 10/05/20 | Sold | $608,000 | -4.9% | $188 / Sq Ft |
| 08/03/2020 08/03/20 | Pending | -- | -- | -- |
| 06/19/2020 06/19/20 | For Sale | $639,000 | -- | $198 / Sq Ft |
Tax History Compared to Growth
Tax History
| Year | Tax Paid | Tax Assessment Tax Assessment Total Assessment is a certain percentage of the fair market value that is determined by local assessors to be the total taxable value of land and additions on the property. | Land | Improvement |
|---|---|---|---|---|
| 2024 | $19,619 | $237,874 | $78,538 | $159,336 |
| 2023 | $18,034 | $220,050 | $72,653 | $147,397 |
| 2022 | $18,034 | $204,855 | $67,636 | $137,219 |
| 2021 | $17,341 | $202,646 | $66,907 | $135,739 |
| 2020 | $18,752 | $229,827 | $67,135 | $162,692 |
| 2019 | $18,201 | $228,980 | $66,888 | $162,092 |
| 2018 | $18,280 | $236,231 | $72,711 | $163,520 |
| 2017 | $18,015 | $230,717 | $71,014 | $159,703 |
| 2016 | $17,278 | $220,930 | $68,002 | $152,928 |
| 2015 | $16,908 | $206,612 | $63,595 | $143,017 |
| 2014 | $16,051 | $191,889 | $68,300 | $123,589 |
| 2012 | $15,564 | $192,274 | $68,437 | $123,837 |
Agents Affiliated with this Home
-
Leslie McDonnell

Seller's Agent in 2020
Leslie McDonnell
RE/MAX Suburban
(888) 537-5439
824 Total Sales
-
Ali Lerner

Buyer's Agent in 2020
Ali Lerner
@ Properties
(773) 615-6005
45 Total Sales
Map
Source: Midwest Real Estate Data (MRED)
MLS Number: MRD10752994
APN: 15-14-409-012
- 437 N Green Bay Rd
- 550 Rosemary Rd
- 490 College Rd
- 115 Washington Cir
- 727 N Mckinley Rd Unit 100
- 85 Sunset Place
- 261 E Onwentsia Rd
- 595 Washington Rd
- 479 E Illinois Rd
- 847 N Mckinley Rd
- 96 Washington Rd
- 40 Washington Rd
- 24 Washington Cir
- 262 E Foster Place
- 162 E Foster Place
- 625 Greenbriar Ln
- 1351 N Sheridan Rd
- 334 Granby Rd
- 375 E Westminster
- 631 Northmoor Rd
- 261 Pembroke Dr
- 251 Pembroke Dr
- 241 Pembroke Dr
- 297 Pembroke Dr
- 293 Pembroke Dr
- 289 Pembroke Dr
- 285 Pembroke Dr
- 281 Pembroke Dr
- 271 Pembroke Dr
- 231 Pembroke Dr
- 221 Pembroke Dr
- 211 Pembroke Dr
- 201 Pembroke Dr
- 175 Pembroke Dr
- 133 Pembroke Dr
- 333 N Green Bay Rd
- 141 Pembroke Dr
- 131 Pembroke Dr
- 191 Pembroke Dr
