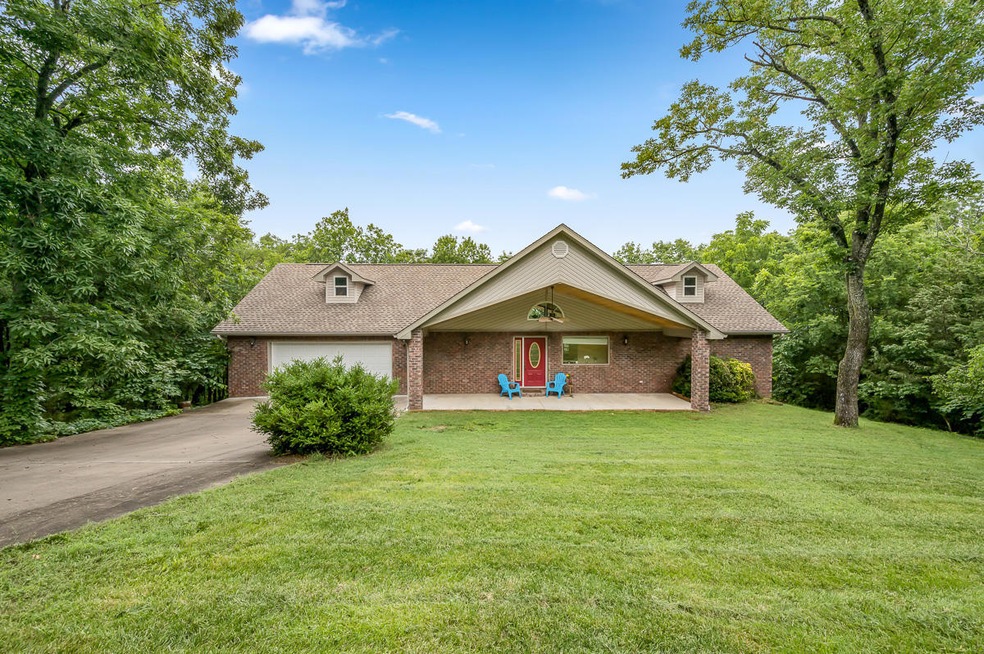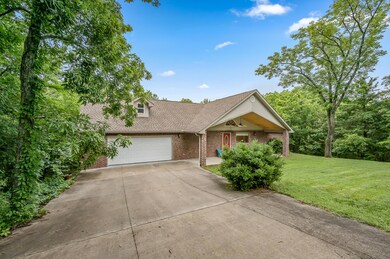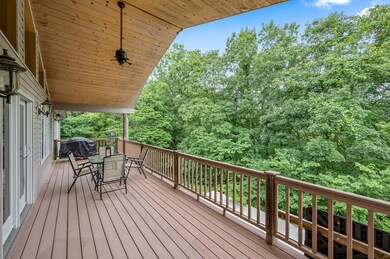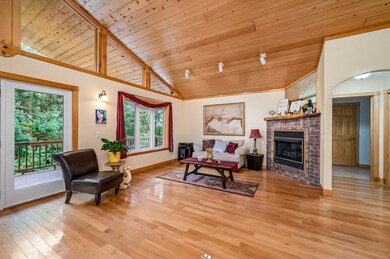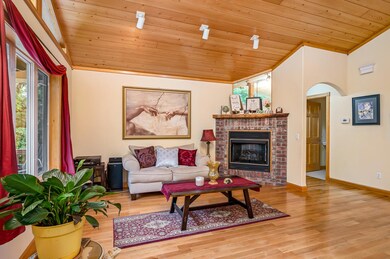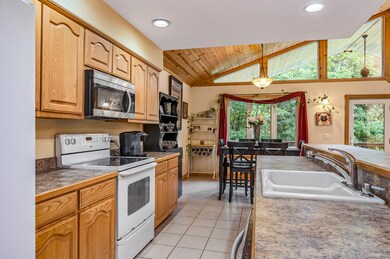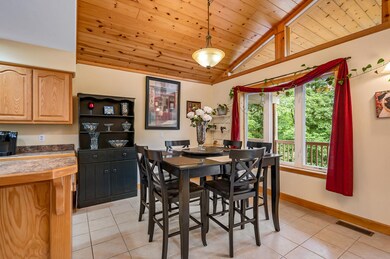
$445,000
- 6 Beds
- 3.5 Baths
- 3,600 Sq Ft
- 84 Austin Place
- Branson West, MO
Nestled on 1.45 acres of serene, timbered surroundings, this spacious 6-bedroom, 4-Bathroom, 2-Story Ranch offers the perfect blend of privacy, space, and modern living. With an open floor plan that flows seamlessly from the fantastic Great Room to the Chef's Kitchen and Sunroom, this home is ideal for family gatherings and entertaining. The gourmet Kitchen features granite countertops, a large
Luke Menard Menard Realty Group, LLC
