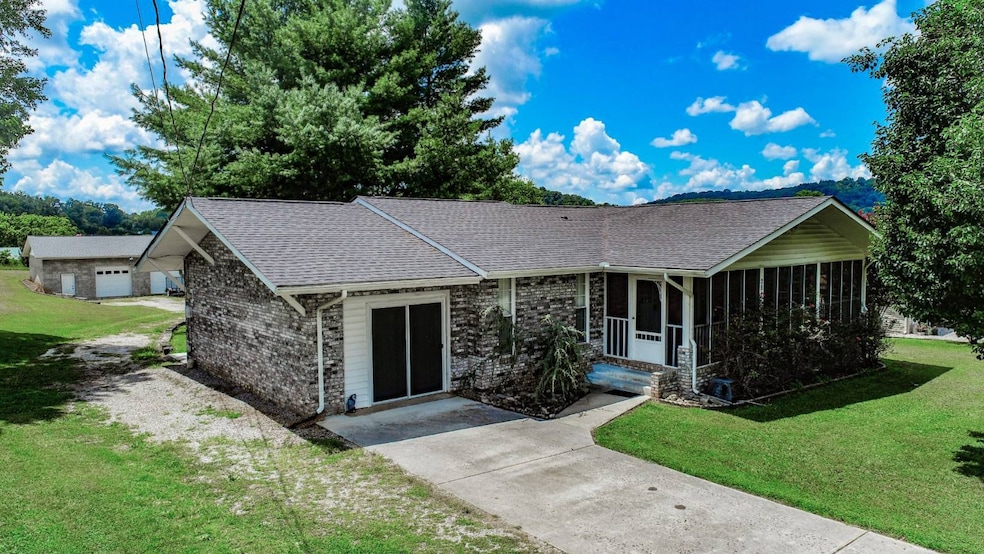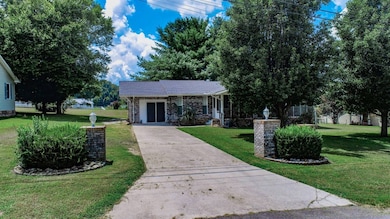281 Ramblin Rd Newport, TN 37821
Estimated payment $1,925/month
Highlights
- Mountain View
- Screened Porch
- Crown Molding
- Wood Flooring
- 4 Car Detached Garage
- Walk-In Closet
About This Home
Custom 1380 sq ft 3BR/2BA all brick one level Ranch w/30 x 40 detached garage nestled in Smoky Mtn Foothills of Riverview Estates! Interior features two master BRs, hardwood, tile & carpet flooring, crown molding, his & her walk-in closets, kitchen w/tiled flooring & tiled backsplash, pantry, all appliances & spacious laundry room w/washer & dryer included. Dining room boasts French doors to 12 x 28 concrete patio overlooking spacious back yard! Exterior features brick column entrance landscaped w/rose bushes & Bradford Pear shade trees, 10 x31 fully screened front porch (porch swing included), 30 x 40 detached garage & workshop w/220 electric service! Utility Water, Great Cell Service, Fiber Optic High Speed Internet & Cable Available! No City Taxes or HOA Fee's! 3.5 miles from shopping & city of Newport in The Smoky Mtn Foothills! Come Home & Relax After a Hike in The Smokies or a Fun Filled Day at Dollywood or Gatlinburg! Located between Newport & Hot Springs on the Peaceful side of the Smokies w/close proximity to Pigeon Forge, Dollywood, Gatlinburg, Dandridge, Morristown, Hot Springs, The Great Smoky Mtn National Park, Cosby & Big Creek Campground, Appalachian Trail, Douglas Lake, Cataloochee Valley & Maggie Valley! Welcome to The Smoky Mtns, Enjoy the Best of Tennessee's beauty, Natural Resources & Generous Hospitality! Drone pictures used in listing.
Home Details
Home Type
- Single Family
Est. Annual Taxes
- $980
Year Built
- Built in 1979
Parking
- 4 Car Detached Garage
Home Design
- Frame Construction
- Asphalt Roof
Interior Spaces
- 1,380 Sq Ft Home
- 1-Story Property
- Crown Molding
- Living Room
- Dining Room
- Screened Porch
- Mountain Views
Kitchen
- Oven
- Microwave
- Dishwasher
Flooring
- Wood
- Carpet
- Vinyl
Bedrooms and Bathrooms
- 3 Bedrooms
- Walk-In Closet
- 2 Full Bathrooms
Laundry
- Laundry Room
- Dryer
- Washer
Utilities
- Central Air
- Heat Pump System
- Septic Tank
Additional Features
- Patio
- 0.68 Acre Lot
Community Details
- Riverview Estates Subdivision
Map
Home Values in the Area
Average Home Value in this Area
Tax History
| Year | Tax Paid | Tax Assessment Tax Assessment Total Assessment is a certain percentage of the fair market value that is determined by local assessors to be the total taxable value of land and additions on the property. | Land | Improvement |
|---|---|---|---|---|
| 2024 | $980 | $38,275 | $5,400 | $32,875 |
| 2023 | $980 | $38,275 | $5,400 | $32,875 |
| 2022 | $982 | $38,275 | $5,400 | $32,875 |
| 2021 | $982 | $38,275 | $5,400 | $32,875 |
| 2020 | $982 | $38,275 | $5,400 | $32,875 |
| 2019 | $850 | $30,050 | $5,225 | $24,825 |
| 2018 | $850 | $30,050 | $5,225 | $24,825 |
| 2017 | $871 | $30,050 | $5,225 | $24,825 |
| 2016 | $777 | $30,050 | $5,225 | $24,825 |
| 2015 | $743 | $30,050 | $5,225 | $24,825 |
| 2014 | $743 | $30,050 | $5,225 | $24,825 |
| 2013 | $743 | $30,975 | $5,050 | $25,925 |
Property History
| Date | Event | Price | List to Sale | Price per Sq Ft | Prior Sale |
|---|---|---|---|---|---|
| 09/18/2025 09/18/25 | Sold | $345,000 | -1.4% | $250 / Sq Ft | View Prior Sale |
| 08/14/2025 08/14/25 | Pending | -- | -- | -- | |
| 08/08/2025 08/08/25 | For Sale | $350,000 | +161.7% | $254 / Sq Ft | |
| 02/25/2017 02/25/17 | Off Market | $133,725 | -- | -- | |
| 11/27/2013 11/27/13 | Sold | $133,725 | -4.4% | $97 / Sq Ft | View Prior Sale |
| 10/17/2013 10/17/13 | Pending | -- | -- | -- | |
| 04/29/2013 04/29/13 | For Sale | $139,900 | -- | $101 / Sq Ft |
Purchase History
| Date | Type | Sale Price | Title Company |
|---|---|---|---|
| Warranty Deed | $345,000 | Colonial Title Group | |
| Warranty Deed | $133,725 | -- | |
| Deed | $134,900 | -- | |
| Deed | $83,000 | -- | |
| Deed | $50,000 | -- | |
| Warranty Deed | $35,000 | -- |
Mortgage History
| Date | Status | Loan Amount | Loan Type |
|---|---|---|---|
| Open | $345,000 | VA | |
| Previous Owner | $136,454 | Cash | |
| Previous Owner | $123,231 | FHA | |
| Previous Owner | $70,550 | Cash |
Source: My State MLS
MLS Number: 11551602
APN: 057K-D-048.00
- 1167 Camellia Rd
- 0 Pig Trot Rd
- 0 Old Asheville Hwy Tn Hwy
- 1165 E Highway 25 70
- 2095 E Highway 25 70
- 121 River Chase Way
- 1206 Bluff Rd
- 1011 Honeysuckle Dr
- Tbd Missionary Ridge Rd
- 991 Missionary Ridge Rd
- Lot 4 Bluff Rd
- TBD Bluff Rd
- 448 Lakota Way
- 1481 River Chase Trail
- 420 & 468 Lakota Road Way
- 145 Mountain Mist Ln







