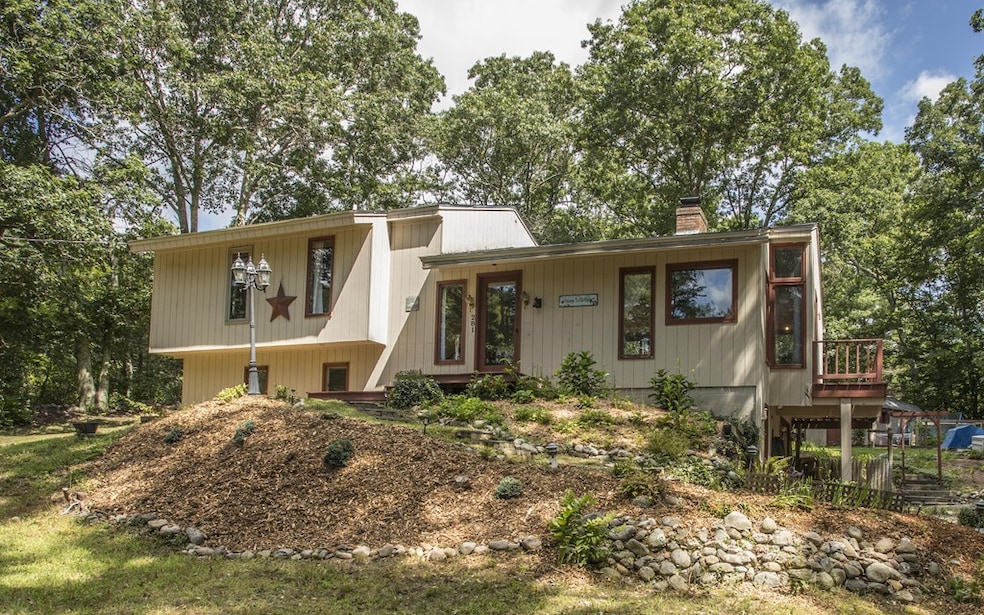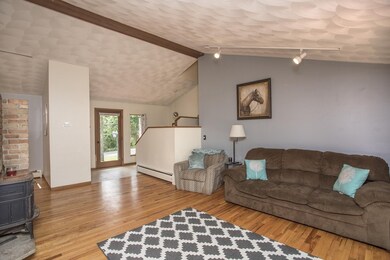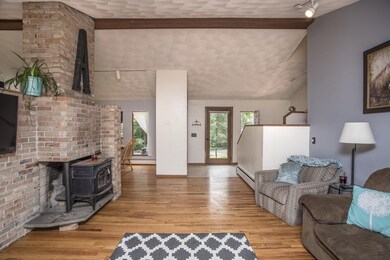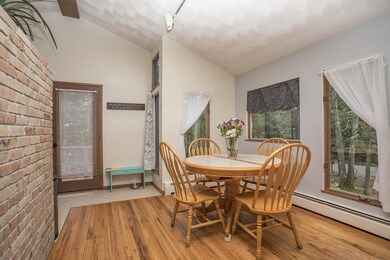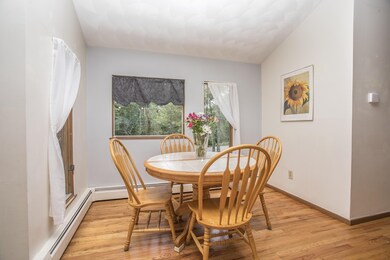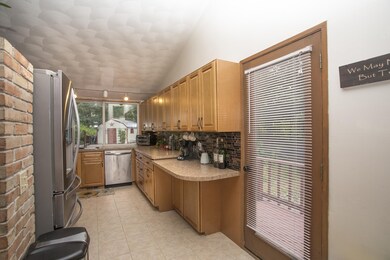
281 Rocky Hill Rd Rehoboth, MA 02769
Highlights
- Deck
- Tankless Water Heater
- Storage Shed
- Wood Flooring
- Garden
About This Home
As of October 2018Nestled on a wooded lot, this tri-level features a wonderful floor plan! Living room is bright and open, cathedral ceiling, hardwood floors, wood stove, and oversized slider with beautiful view of deck and back yard. The kitchen offers loads of counterspace, tile backsplash with access to the wrap around deck. Dining Room offers a nice seating area which easily expands into the living room for those large gathering. Three Bedrooms and full bath are on the 2nd floor. The lower level is nicely finished with large family room, built in book cases along with loads of storage. Custom tiled shower is the focal point in the lower level bath, laundry room offers nice countertop area. 1 car garage, many updated Anderson windows, roof is less than a year old, updated electric meter, Mitsubishi wall a/c. Showings begin August 19th at open house from Noon - 1:30
Last Buyer's Agent
Integrity Realty Group
revolv Real Estate
Home Details
Home Type
- Single Family
Est. Annual Taxes
- $48
Year Built
- Built in 1974
Lot Details
- Garden
Parking
- 1 Car Garage
Kitchen
- Range
- Microwave
- Dishwasher
Flooring
- Wood
- Wall to Wall Carpet
- Tile
- Vinyl
Outdoor Features
- Deck
- Storage Shed
Utilities
- Hot Water Baseboard Heater
- Heating System Uses Oil
- Tankless Water Heater
- Oil Water Heater
- Private Sewer
- Cable TV Available
Additional Features
- Basement
Listing and Financial Details
- Assessor Parcel Number M:00044 B:00024
Ownership History
Purchase Details
Home Financials for this Owner
Home Financials are based on the most recent Mortgage that was taken out on this home.Purchase Details
Home Financials for this Owner
Home Financials are based on the most recent Mortgage that was taken out on this home.Purchase Details
Home Financials for this Owner
Home Financials are based on the most recent Mortgage that was taken out on this home.Purchase Details
Home Financials for this Owner
Home Financials are based on the most recent Mortgage that was taken out on this home.Similar Homes in Rehoboth, MA
Home Values in the Area
Average Home Value in this Area
Purchase History
| Date | Type | Sale Price | Title Company |
|---|---|---|---|
| Not Resolvable | $329,900 | -- | |
| Not Resolvable | $288,000 | -- | |
| Warranty Deed | $202,500 | -- | |
| Deed | $155,000 | -- |
Mortgage History
| Date | Status | Loan Amount | Loan Type |
|---|---|---|---|
| Open | $356,000 | Stand Alone Refi Refinance Of Original Loan | |
| Closed | $330,000 | Stand Alone Refi Refinance Of Original Loan | |
| Closed | $333,232 | New Conventional | |
| Previous Owner | $296,143 | New Conventional | |
| Previous Owner | $50,000 | No Value Available | |
| Previous Owner | $175,000 | Purchase Money Mortgage | |
| Previous Owner | $50,000 | No Value Available | |
| Previous Owner | $80,000 | Purchase Money Mortgage |
Property History
| Date | Event | Price | Change | Sq Ft Price |
|---|---|---|---|---|
| 10/22/2018 10/22/18 | Sold | $329,900 | 0.0% | $180 / Sq Ft |
| 09/21/2018 09/21/18 | Price Changed | $329,900 | 0.0% | $180 / Sq Ft |
| 09/21/2018 09/21/18 | Pending | -- | -- | -- |
| 08/23/2018 08/23/18 | Pending | -- | -- | -- |
| 08/16/2018 08/16/18 | For Sale | $329,900 | +14.5% | $180 / Sq Ft |
| 04/14/2016 04/14/16 | Sold | $288,000 | -9.7% | $145 / Sq Ft |
| 03/15/2016 03/15/16 | Pending | -- | -- | -- |
| 10/28/2015 10/28/15 | For Sale | $319,000 | -- | $160 / Sq Ft |
Tax History Compared to Growth
Tax History
| Year | Tax Paid | Tax Assessment Tax Assessment Total Assessment is a certain percentage of the fair market value that is determined by local assessors to be the total taxable value of land and additions on the property. | Land | Improvement |
|---|---|---|---|---|
| 2025 | $48 | $430,700 | $174,600 | $256,100 |
| 2024 | $4,739 | $417,200 | $174,600 | $242,600 |
| 2023 | $4,527 | $390,900 | $171,200 | $219,700 |
| 2022 | $4,034 | $318,400 | $163,400 | $155,000 |
| 2021 | $4,013 | $303,100 | $148,100 | $155,000 |
| 2020 | $3,303 | $299,900 | $148,100 | $151,800 |
| 2018 | $3,305 | $276,100 | $141,200 | $134,900 |
| 2017 | $2,957 | $251,400 | $141,200 | $110,200 |
| 2016 | $3,055 | $251,400 | $141,200 | $110,200 |
| 2015 | $2,914 | $236,700 | $134,500 | $102,200 |
| 2014 | $2,739 | $220,200 | $128,200 | $92,000 |
Agents Affiliated with this Home
-
Jean Grota

Seller's Agent in 2018
Jean Grota
RE/MAX
(508) 714-9180
10 in this area
53 Total Sales
-
I
Buyer's Agent in 2018
Integrity Realty Group
revolv Real Estate
-
Roseann Dugan

Seller's Agent in 2016
Roseann Dugan
HomeSmart Professionals
(401) 378-8451
3 in this area
72 Total Sales
-
Mary Jo Fidalgo-Tavares

Seller Co-Listing Agent in 2016
Mary Jo Fidalgo-Tavares
Century 21 Topsail Realty
(401) 297-1399
57 Total Sales
-
G
Buyer's Agent in 2016
George Cardono
Blu Sky Real Estate
Map
Source: MLS Property Information Network (MLS PIN)
MLS Number: 72380377
APN: REHO-000044-000000-000024
- 245 Rocky Hill Rd
- 11 Running Stream Rd
- 23 Hickory Ridge Rd
- 23 Clubhouse Way
- 37 Colonial Way
- 6 Broad St
- 10 Broad St
- 156 Rocky Hill Rd
- 218 Pine St
- 0 Winthrop St Unit 73180872
- Lot 11a Ledge Hill Ln
- 224 Perryville Rd
- Lot 11 Ledge Hill Ln
- 23 Bay State Rd
- 64 Broad St
- 260 Pine St Unit Lot 5
- 28 Bucklin Dr
- 15 Ledge Hill Ln
- 6 Muriel Way
- Lot 7 Muriel Way
