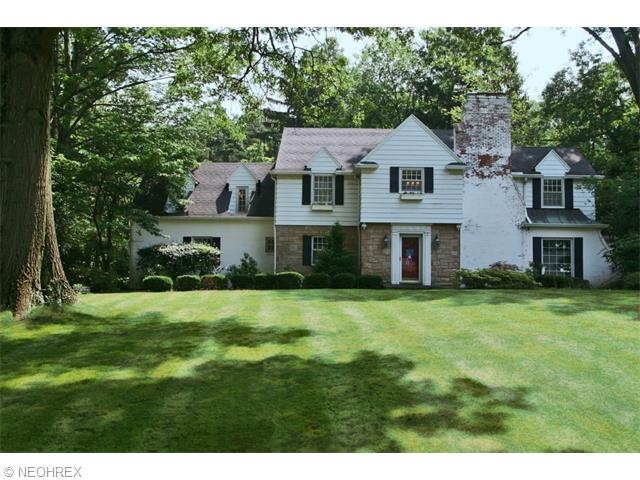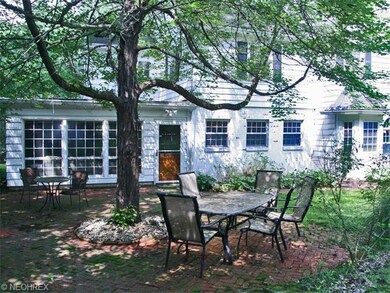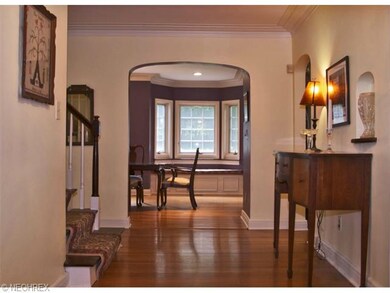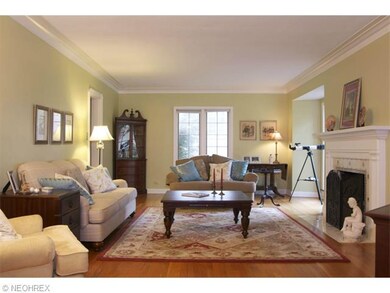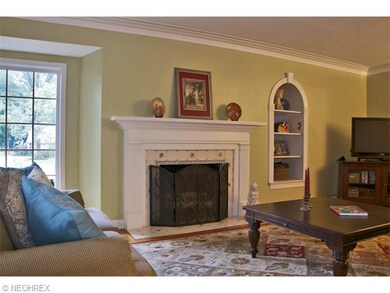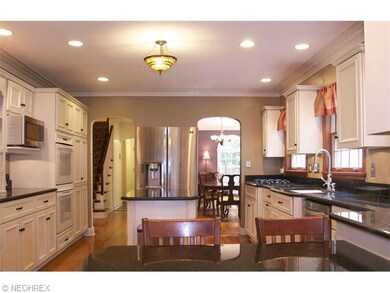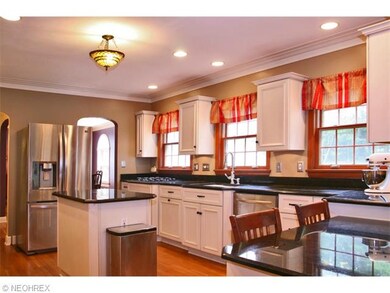
281 Somerset Rd Akron, OH 44313
Fairlawn Heights NeighborhoodEstimated Value: $467,529 - $708,000
Highlights
- Colonial Architecture
- 3 Car Garage
- Home Security System
- 2 Fireplaces
- Patio
- Forced Air Heating and Cooling System
About This Home
As of December 2015Welcome to Classic Living. Lovely 5BR/3.2BA home on quiet street in Fairlawn Heights. Vestibule, large foyer, beautiful arched doors and windows, moldings, hardwood floors. Large LR with fireplace. Oversized DR. Library (or office) with original paneling. Wonderful UPDATED KITCHEN (granite/stainless) with plenty of storage has additional cozy living-area/sun room attached, leading to brick patio. Gorgeous grounds. Lower Level rec room. Waterproofed basement. Both attached and detached garages (3 car total). Newer furnace and tankless H2O!
Last Agent to Sell the Property
Berkshire Hathaway HomeServices Stouffer Realty License #2006004525 Listed on: 07/01/2015

Last Buyer's Agent
Berkshire Hathaway HomeServices Stouffer Realty License #2006004525 Listed on: 07/01/2015

Home Details
Home Type
- Single Family
Est. Annual Taxes
- $6,265
Year Built
- Built in 1940
Lot Details
- 0.46 Acre Lot
- Lot Dimensions are 110x183
Home Design
- Colonial Architecture
- Brick Exterior Construction
- Asphalt Roof
- Stone Siding
Interior Spaces
- 3,595 Sq Ft Home
- 2-Story Property
- 2 Fireplaces
- Home Security System
Kitchen
- Built-In Oven
- Cooktop
- Microwave
- Dishwasher
- Disposal
Bedrooms and Bathrooms
- 5 Bedrooms
Laundry
- Dryer
- Washer
Partially Finished Basement
- Basement Fills Entire Space Under The House
- Sump Pump
Parking
- 3 Car Garage
- Garage Door Opener
Outdoor Features
- Patio
Utilities
- Forced Air Heating and Cooling System
- Humidifier
- Heating System Uses Gas
Community Details
- Fairlawn Heights Community
Listing and Financial Details
- Assessor Parcel Number 6830838
Ownership History
Purchase Details
Home Financials for this Owner
Home Financials are based on the most recent Mortgage that was taken out on this home.Purchase Details
Home Financials for this Owner
Home Financials are based on the most recent Mortgage that was taken out on this home.Purchase Details
Home Financials for this Owner
Home Financials are based on the most recent Mortgage that was taken out on this home.Purchase Details
Home Financials for this Owner
Home Financials are based on the most recent Mortgage that was taken out on this home.Similar Homes in Akron, OH
Home Values in the Area
Average Home Value in this Area
Purchase History
| Date | Buyer | Sale Price | Title Company |
|---|---|---|---|
| Stewart Jesse | $338,000 | Allegiance | |
| Lucas Richard M | $379,000 | Lawyers Title Ins | |
| Hete Matthew | $369,450 | Land America-Lawyers Title | |
| Esber Edward J | $265,000 | -- |
Mortgage History
| Date | Status | Borrower | Loan Amount |
|---|---|---|---|
| Open | Stewart Jesse | $321,100 | |
| Previous Owner | Lucas Richard M | $278,000 | |
| Previous Owner | Lucas Richard M | $94,750 | |
| Previous Owner | Lucas Richard M | $284,250 | |
| Previous Owner | Hete Matthew | $60,000 | |
| Previous Owner | Esber Edward Joseph | $290,000 | |
| Previous Owner | Esber Edward Joseph | $95,000 | |
| Previous Owner | Esber Edward J | $235,000 | |
| Previous Owner | Esber Edward J | $225,000 |
Property History
| Date | Event | Price | Change | Sq Ft Price |
|---|---|---|---|---|
| 12/22/2015 12/22/15 | Sold | $338,000 | -7.4% | $94 / Sq Ft |
| 12/09/2015 12/09/15 | Pending | -- | -- | -- |
| 07/01/2015 07/01/15 | For Sale | $364,900 | -- | $102 / Sq Ft |
Tax History Compared to Growth
Tax History
| Year | Tax Paid | Tax Assessment Tax Assessment Total Assessment is a certain percentage of the fair market value that is determined by local assessors to be the total taxable value of land and additions on the property. | Land | Improvement |
|---|---|---|---|---|
| 2025 | $6,633 | $127,548 | $24,210 | $103,338 |
| 2024 | $6,633 | $127,548 | $24,210 | $103,338 |
| 2023 | $6,633 | $127,548 | $24,210 | $103,338 |
| 2022 | $6,043 | $91,203 | $17,171 | $74,032 |
| 2021 | $6,049 | $91,203 | $17,171 | $74,032 |
| 2020 | $5,956 | $91,200 | $17,170 | $74,030 |
| 2019 | $7,330 | $102,340 | $16,490 | $85,850 |
| 2018 | $7,229 | $102,340 | $16,490 | $85,850 |
| 2017 | $6,318 | $102,340 | $16,490 | $85,850 |
| 2016 | $6,322 | $87,760 | $16,490 | $71,270 |
| 2015 | $6,318 | $87,760 | $16,490 | $71,270 |
| 2014 | $6,266 | $87,760 | $16,490 | $71,270 |
| 2013 | $6,501 | $90,120 | $16,490 | $73,630 |
Agents Affiliated with this Home
-
Laura Duryea

Seller's Agent in 2015
Laura Duryea
Berkshire Hathaway HomeServices Stouffer Realty
(330) 606-7131
20 in this area
148 Total Sales
Map
Source: MLS Now
MLS Number: 3725858
APN: 68-30838
- 2443 Ridgewood Rd
- 2471 Brice Rd
- 2319 Chatham Rd
- 173 Hampshire Rd
- 56 Southwood Rd
- 2530 Holgate Rd
- 2365 Covington Rd Unit 323
- 48 S Wheaton Rd
- 37 Quaker Ridge Dr
- 696 Inverness Rd
- 2423 Audubon Rd
- 2449 Audubon Rd
- 230 Lownsdale Ave
- 2174 Ayers Ave
- 132 Sand Run Rd
- 2784 Erie Dr
- 2796 Erie Dr
- 149 Sand Run Rd
- 721 Pebblecreek Dr
- 260 Sand Run Rd
- 281 Somerset Rd
- 291 Somerset Rd
- 271 Somerset Rd
- 280 Wolcott Rd
- 262 Wolcott Rd
- 303 Somerset Rd
- 292 Wolcott Rd
- 261 Somerset Rd
- 282 Somerset Rd
- 272 Somerset Rd
- 294 Somerset Rd
- 246 Wolcott Rd
- 260 Somerset Rd
- 304 Somerset Rd
- 2359 Ridgewood Rd
- 2343 Ridgewood Rd
- 336 Hampshire Rd
- 2323 Tinkham Rd
- 2320 Tinkham Rd
- 2386 Brice Rd
