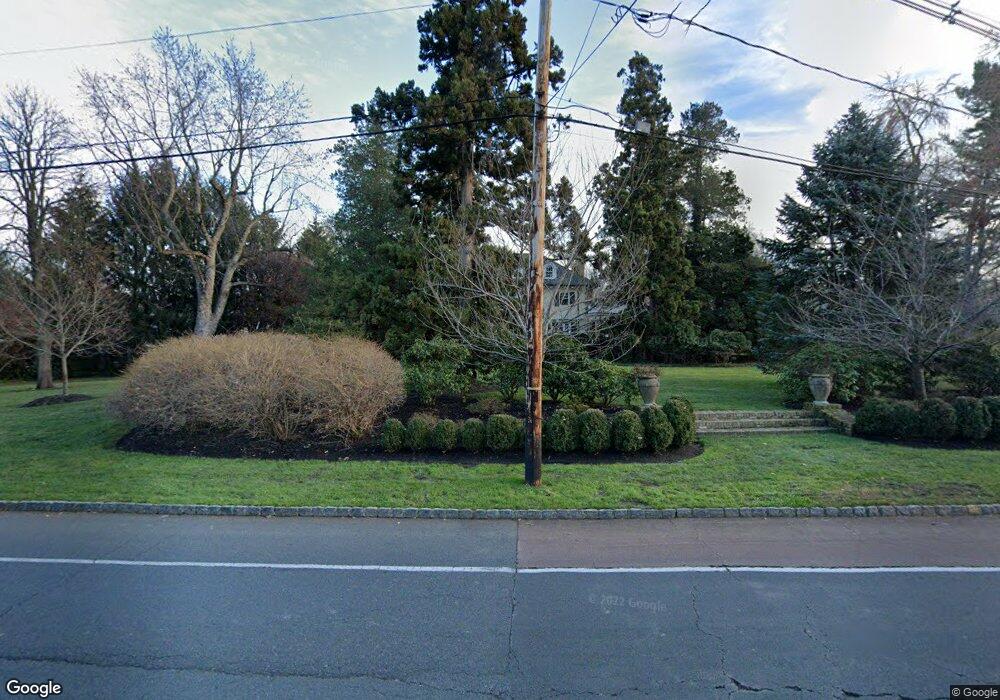281 Summit Ave Summit, NJ 07901
Estimated Value: $3,843,017 - $4,213,000
6
Beds
5
Baths
5,681
Sq Ft
$715/Sq Ft
Est. Value
About This Home
This home is located at 281 Summit Ave, Summit, NJ 07901 and is currently estimated at $4,059,504, approximately $714 per square foot. 281 Summit Ave is a home located in Union County with nearby schools including L C Johnson Summit Middle School, Summit Sr High School, and Kent Place School.
Ownership History
Date
Name
Owned For
Owner Type
Purchase Details
Closed on
Aug 15, 1994
Sold by
Henwood Thomas D and Henwood Carol A
Bought by
Fotiades George L and Fotiades Dianne L
Current Estimated Value
Create a Home Valuation Report for This Property
The Home Valuation Report is an in-depth analysis detailing your home's value as well as a comparison with similar homes in the area
Home Values in the Area
Average Home Value in this Area
Purchase History
| Date | Buyer | Sale Price | Title Company |
|---|---|---|---|
| Fotiades George L | $1,600,000 | -- |
Source: Public Records
Tax History
| Year | Tax Paid | Tax Assessment Tax Assessment Total Assessment is a certain percentage of the fair market value that is determined by local assessors to be the total taxable value of land and additions on the property. | Land | Improvement |
|---|---|---|---|---|
| 2025 | $55,565 | $1,275,600 | $687,300 | $588,300 |
| 2024 | $55,195 | $1,275,600 | $687,300 | $588,300 |
| 2023 | $55,195 | $1,275,600 | $687,300 | $588,300 |
| 2022 | $54,634 | $1,275,600 | $687,300 | $588,300 |
| 2021 | $55,068 | $1,275,600 | $687,300 | $588,300 |
| 2020 | $55,616 | $1,275,600 | $687,300 | $588,300 |
| 2019 | $55,680 | $1,275,600 | $687,300 | $588,300 |
| 2018 | $55,323 | $1,275,600 | $687,300 | $588,300 |
| 2017 | $55,680 | $1,275,600 | $687,300 | $588,300 |
| 2016 | $54,864 | $1,275,600 | $687,300 | $588,300 |
| 2015 | $59,245 | $1,404,900 | $687,300 | $717,600 |
| 2014 | $57,713 | $1,404,900 | $687,300 | $717,600 |
Source: Public Records
Map
Nearby Homes
- 60 Fernwood Rd
- 154 Woodland Ave
- 23 Euclid Ave
- 14 Euclid Ave Unit 102
- 87 Addison Dr
- 6 Lorraine Rd
- 47 Canoe Brook Pkwy
- 133 Summit Ave Unit 16A
- 19 Shelley Rd
- 10 Edwards Place
- 1 Irving Place
- 24 Franklin Place
- 16 West Rd
- 368 Hartshorn Dr
- 68 New England Ave Unit 18
- 12 Coniston Rd
- 35 Tallmadge Ave
- 49 Minton Ave
- 66 Canoe Brook Rd
- 6 Cambridge Dr
- 285 Summit Ave
- 265 Summit Ave
- 115 Hillcrest Ave
- 96 Hillcrest Ave
- 290 Summit Ave
- 282 Summit Ave
- 117 Hillcrest Ave
- 121 Hillcrest Ave
- 297 Summit Ave
- 261 Summit Ave
- 128 Hillcrest Ave
- 101 Hillcrest Ave
- 90 Hillcrest Ave
- 111 Bellevue Ave
- 259 Summit Ave
- 95 Hillcrest Ave
- 296 Summit Ave
- 132 Hillcrest Ave
- 303 Summit Ave
- 40 Wildwood Ln
Your Personal Tour Guide
Ask me questions while you tour the home.
