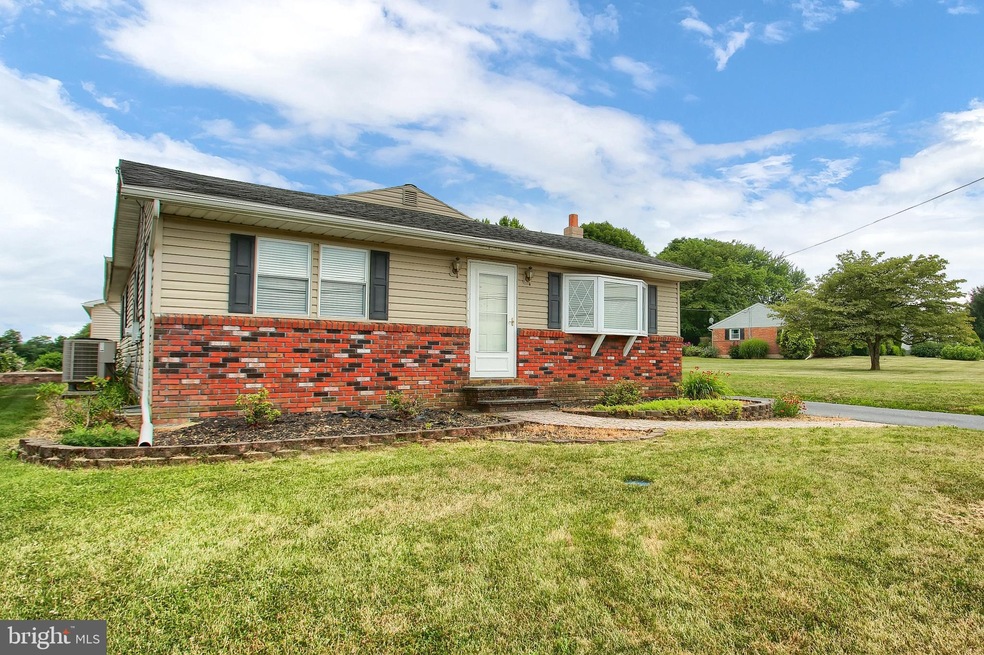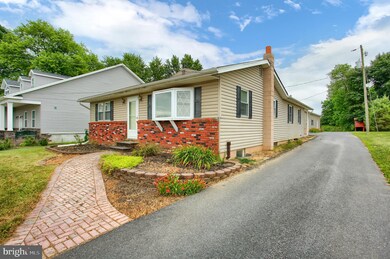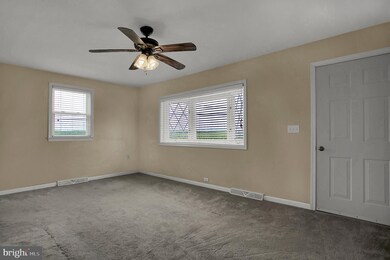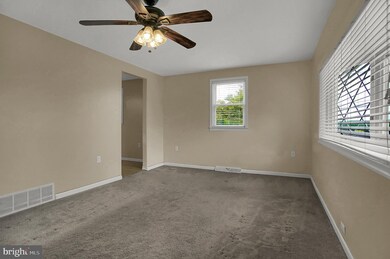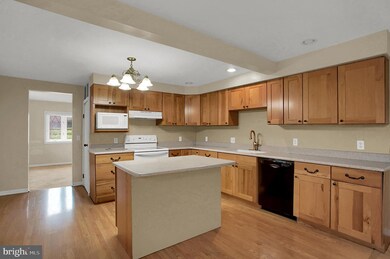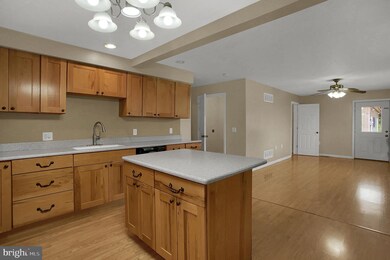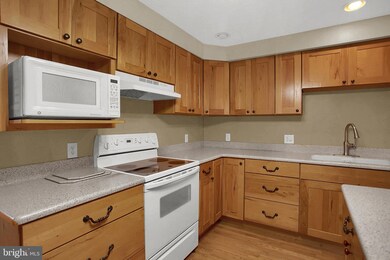
281 Texaco Rd Mechanicsburg, PA 17050
Silver Spring NeighborhoodEstimated Value: $327,000 - $343,299
Highlights
- Rambler Architecture
- No HOA
- 3 Car Detached Garage
- Monroe Elementary School Rated A-
- Den
- Family Room Off Kitchen
About This Home
As of November 2020Lots of space in this well constructed ranch home! Perfect layout for family gatherings with large kitchen with adjacent family room. Separate living room, master bedroom suite with tiled bath and walk in closet. 2 additional bedrooms and full bath. Laundry room and half bath with separate entrance. Partially finished lower level with bedroom and office or den. No lack of storage with huge detached outbuilding / garage / workshop! Convenient location, ready for you to move right in. Additional vacant lot available adjacent to rear yard.
Home Details
Home Type
- Single Family
Est. Annual Taxes
- $2,703
Year Built
- Built in 1954
Lot Details
- 0.38 Acre Lot
- Vacant lot
Parking
- 3 Car Detached Garage
- 4 Driveway Spaces
- Parking Storage or Cabinetry
- Off-Street Parking
Home Design
- Rambler Architecture
- Brick Exterior Construction
- Vinyl Siding
- Stick Built Home
Interior Spaces
- Property has 1 Level
- Ceiling Fan
- Family Room Off Kitchen
- Living Room
- Den
- Carpet
- Partially Finished Basement
- Basement Fills Entire Space Under The House
Kitchen
- Eat-In Kitchen
- Stove
- Kitchen Island
Bedrooms and Bathrooms
- En-Suite Primary Bedroom
- En-Suite Bathroom
Laundry
- Laundry Room
- Laundry on main level
Outdoor Features
- Patio
- Exterior Lighting
- Outdoor Storage
- Outbuilding
Schools
- Cumberland Valley High School
Utilities
- Forced Air Heating and Cooling System
- Heating System Uses Oil
- 200+ Amp Service
- Well
- Oil Water Heater
- On Site Septic
Community Details
- No Home Owners Association
Listing and Financial Details
- Assessor Parcel Number 38-22-0135-026
Ownership History
Purchase Details
Home Financials for this Owner
Home Financials are based on the most recent Mortgage that was taken out on this home.Similar Homes in Mechanicsburg, PA
Home Values in the Area
Average Home Value in this Area
Purchase History
| Date | Buyer | Sale Price | Title Company |
|---|---|---|---|
| Pona Richard Wallis | $250,000 | None Available |
Mortgage History
| Date | Status | Borrower | Loan Amount |
|---|---|---|---|
| Open | Pona Richard Wallis | $250,381 |
Property History
| Date | Event | Price | Change | Sq Ft Price |
|---|---|---|---|---|
| 11/09/2020 11/09/20 | Sold | $235,000 | 0.0% | $129 / Sq Ft |
| 09/26/2020 09/26/20 | Pending | -- | -- | -- |
| 09/17/2020 09/17/20 | Price Changed | $235,000 | -3.1% | $129 / Sq Ft |
| 07/28/2020 07/28/20 | Price Changed | $242,500 | -1.8% | $133 / Sq Ft |
| 07/17/2020 07/17/20 | For Sale | $247,000 | -- | $136 / Sq Ft |
Tax History Compared to Growth
Tax History
| Year | Tax Paid | Tax Assessment Tax Assessment Total Assessment is a certain percentage of the fair market value that is determined by local assessors to be the total taxable value of land and additions on the property. | Land | Improvement |
|---|---|---|---|---|
| 2025 | $3,136 | $194,600 | $44,900 | $149,700 |
| 2024 | $2,984 | $194,600 | $44,900 | $149,700 |
| 2023 | $2,833 | $194,600 | $44,900 | $149,700 |
| 2022 | $2,763 | $194,600 | $44,900 | $149,700 |
| 2021 | $2,703 | $194,600 | $44,900 | $149,700 |
| 2020 | $2,653 | $194,600 | $44,900 | $149,700 |
| 2019 | $2,609 | $194,600 | $44,900 | $149,700 |
| 2018 | $2,565 | $194,600 | $44,900 | $149,700 |
| 2017 | $2,520 | $194,600 | $44,900 | $149,700 |
| 2016 | -- | $194,600 | $44,900 | $149,700 |
| 2015 | -- | $194,600 | $44,900 | $149,700 |
| 2014 | -- | $194,600 | $44,900 | $149,700 |
Agents Affiliated with this Home
-
JIM BEDORF

Seller's Agent in 2020
JIM BEDORF
Coldwell Banker Realty
21 in this area
622 Total Sales
-
Fran Valerio

Seller Co-Listing Agent in 2020
Fran Valerio
Coldwell Banker Realty
(717) 602-0551
24 in this area
339 Total Sales
-
Shanice Tucker

Buyer's Agent in 2020
Shanice Tucker
Keller Williams of Central PA
(717) 620-1150
2 in this area
111 Total Sales
Map
Source: Bright MLS
MLS Number: PACB125610
APN: 38-22-0135-026
- 129 Congress Dr
- 138 Congress Dr
- 80 Presidents Dr
- 287 Founders Way
- 53 Presidents Dr
- 44 Danbury Dr
- 304 Founders Way
- 31 Presidents Dr
- 226 Loyal Dr
- 116 Independence Way
- 323 Valor Dr
- 309 Valor Dr
- 423 General Dr
- 102 Kensington Place
- 1083 W Trindle Rd
- 152 Independence Way
- 116 Kensington Place
- 25 Bourbon Red Dr
- 103 Notting Hill Ct
- 6 Briar Gate Rd
- 281 Texaco Rd
- 279 Texaco Rd
- 287 Texaco Rd
- 277 Texaco Rd
- 275 Texaco Rd
- 275 Texaco Rd Unit A
- 275 Texaco Rd
- 275 Texaco Rd
- 273 Texaco Rd
- 291 Texaco Rd
- 269 Texaco Rd
- 194 Konhaus Rd Unit R0AD
- 190 Konhaus Rd
- 188 Konhaus Rd
- 195 Konhaus Rd
- 263 Texaco Rd
- 193 Konhaus Rd
- 191 Konhaus Rd
- 186 Konhaus Rd
- 259 Texaco Rd
