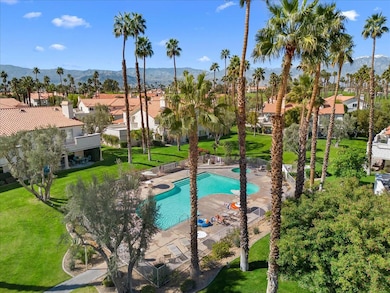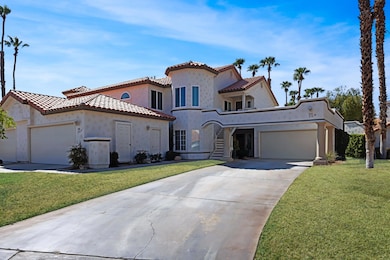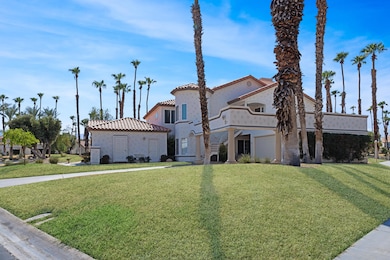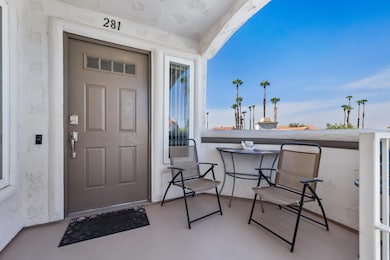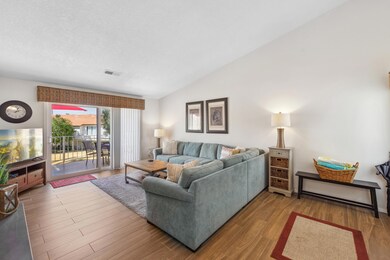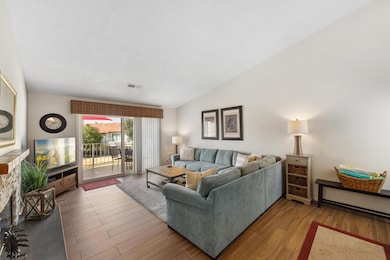281 Vista Royale Cir E Palm Desert, CA 92211
Desert Falls NeighborhoodHighlights
- Golf Course Community
- Fitness Center
- In Ground Pool
- James Earl Carter Elementary School Rated A-
- Unit is on the top floor
- Gated Community
About This Home
Stunning Best describes this two-bedroom, two full bath property in beautiful Desert Falls CC! Remodeled with a modern twist and an open floor plan. Naturally bright with afternoon Sun on balcony. Overlooking a park like setting -mountains and gorgeous pool that would rival the JW Marriott's! Quiet, interior location. Beautiful wood grain flooring throughout, carpeting in bedrooms only. Beautifull remodeled kitchen with cheery breakfast nook -pretty views from the windows. Open to the dining room with extended countertop for additional bar stool seating. Cozy living room with light colors, comfy sectional, dry bar, Smart TV upgraded fireplace. Primary bedroom w/two slider closets, stunning primary bathroom w/great walk-in shower are pristine as is the Guest bedroom w/remodeled bathroom w/Walkin shower. Laundry room in between affords a lot of privacy. Private BBQ on back balcony overlooking the large greenbelt, pool & snowcapped Mountains. Terrific Two car garage. Included in what will be your best winter vacation rental yet, is the free use of the Fitness Ctr, along with Tennis and famous Pickle Ball! Very social group! The Clubhouse and Championship Resort golf course are semiprivate, pay as you play and dine or call for super short-term memberships! Located in the heart of Palm Desert, minutes from I 10, adjacent to the JW Marriott, minutes to all kinds of shopping and oodles of fabulous restaurants. This is your vacation destination! Call now for more details
Condo Details
Home Type
- Condominium
Est. Annual Taxes
- $3,743
Year Built
- Built in 1989
Lot Details
- Cul-De-Sac
- Home has sun exposure from multiple directions
- Sprinkler System
HOA Fees
- $785 Monthly HOA Fees
Property Views
- Mountain
- Hills
- Park or Greenbelt
- Pool
Home Design
- Traditional Architecture
- Turnkey
- Tile Roof
- Stucco Exterior
Interior Spaces
- 1,360 Sq Ft Home
- 1-Story Property
- Ceiling Fan
- Raised Hearth
- Fireplace With Glass Doors
- Gas Log Fireplace
- Sliding Doors
- Entrance Foyer
- Living Room with Fireplace
- Combination Dining and Living Room
- Utility Room
Kitchen
- Updated Kitchen
- Breakfast Room
- Electric Range
- Recirculated Exhaust Fan
- Microwave
- Dishwasher
- Disposal
Flooring
- Carpet
- Laminate
Bedrooms and Bathrooms
- 2 Bedrooms
- Linen Closet
- Remodeled Bathroom
- 2 Full Bathrooms
- Double Vanity
- Shower Only in Secondary Bathroom
Laundry
- Laundry Room
- Dryer
- Washer
Parking
- 2 Car Attached Garage
- Garage Door Opener
Pool
- In Ground Pool
- In Ground Spa
- Fence Around Pool
Schools
- Carter Elementary School
- Palm Desert Charter Middle School
- Palm Desert High School
Utilities
- Central Heating and Cooling System
- Heating System Uses Natural Gas
- Property is located within a water district
- Water Heater
- Cable TV Available
Additional Features
- No Interior Steps
- Balcony
- Unit is on the top floor
Listing and Financial Details
- Security Deposit $2,000
- Tenant pays for move out fee
- The owner pays for electricity, water, pool service, gas, gardener
- Seasonal Lease Term
- Assessor Parcel Number 626343064
Community Details
Overview
- Association fees include building & grounds, trash, security, maintenance paid, cable TV
- Desert Falls Country Club Subdivision
- On-Site Maintenance
- Greenbelt
Amenities
- Meeting Room
Recreation
- Golf Course Community
- Pickleball Courts
- Fitness Center
- Locker Room
- Community Pool
- Community Spa
Pet Policy
- Call for details about the types of pets allowed
Security
- Security Guard
- Resident Manager or Management On Site
- 24 Hour Access
- Gated Community
Map
Source: California Desert Association of REALTORS®
MLS Number: 219116914
APN: 626-343-064
- 172 Torrey Pine Dr
- 239 Vista Royale Cir E
- 237 Vista Royale Cir E
- 357 Desert Falls Dr E
- 340 Vista Royale Dr
- 344 Vista Royale Dr
- 265 Desert Falls Dr E Unit 4
- 378 Desert Falls Dr E
- 292 Desert Falls Dr E Unit 90
- 304 Desert Falls Dr E
- 465 Desert Falls Dr N
- 201 Augusta Dr
- 491 Desert Falls Dr N
- 529 Desert Falls Dr N
- 230 Augusta Dr
- 450 Desert Falls Dr N
- 510 Desert Falls Dr N
- 476 Evergreen Ash Unit 16
- 139 Villa Ct
- 523 Desert Falls Dr N
- 259 Vista Royale Cir W
- 248 Vista Royale Cir W
- 237 Vista Royale Cir W
- 272 Desert Falls Dr E
- 127 Villa Ct
- 413 Desert Falls Dr N
- 699 Vista Lago Cir N
- 551 Desert Falls Dr N
- 688 Vista Lago Cir N
- 651 Vista Lago Cir N
- 216 Desert Falls Dr E
- 75715 Heritage W
- 403 Cypress Point Dr
- 199 Desert Falls Dr E
- 187 Desert Falls Cir
- 190 Desert Falls Cir
- 182 Desert Falls Cir
- 74174 Stroke Dr
- 786 Montana Vista Dr
- 781 Montana Vista Dr

