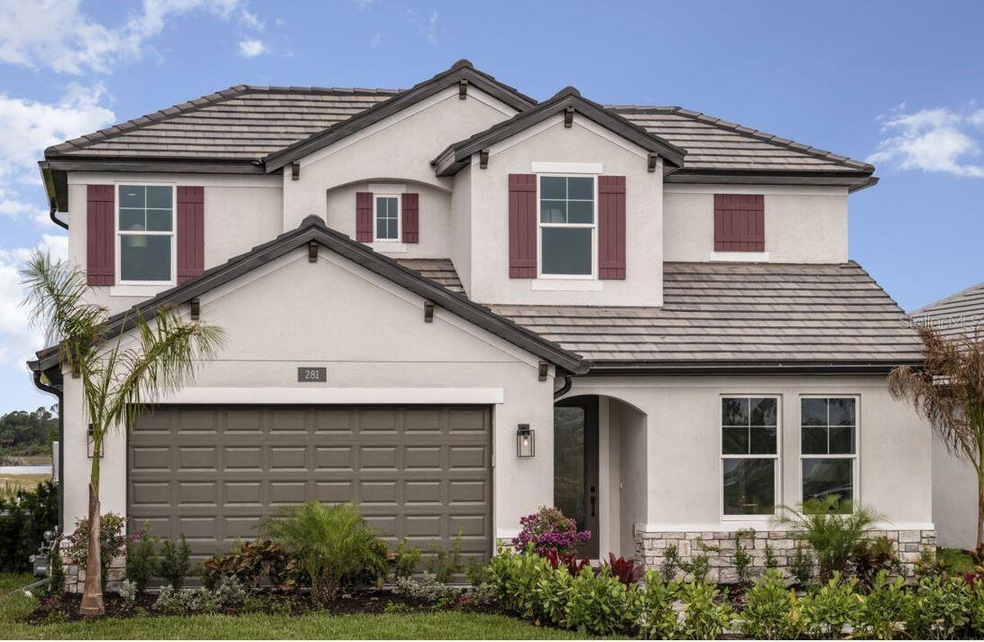
281 Vistera Blvd Nokomis, FL 34275
Highlights
- Fitness Center
- Screened Pool
- Gated Community
- Laurel Nokomis School Rated A-
- New Construction
- Pond View
About This Home
As of February 2025MODEL LEASEBACK AVAILABLE! Welcome to this fabulous 2 story pool home with an outdoor Kitchen! As you walk through the front door, the open foyer welcomes you. A bedroom with front-facing windows sits to your right. As you move through the foyer, the garage access is to your left, followed by the closed-in laundry room and the stairs just beyond. The hallway takes you to the open-concept gourmet kitchen, which features a waterfall island with room for seating. The island also contains a large sink with gold gooseneck faucet to match the gold lighting. A café area sits just beyond the kitchen and flows directly into the outdoor living area, which features a 25’ x 8’ lanai with an inground pool and spa with an outdoor kitchen! Around the corner off the great room, the flex room can be personalized to fit your wants and needs, whether that be a home gym or a play room for the little ones. Your first-floor owner’s bedroom sits just off the living room and holds the owner’s bathroom with a dual-sink vanity near the private water closet, a glass-framed shower, and a large walk-in closet. The staircase with open railing leads up to the second-floor landing, where the loft offers plenty of space for the whole family to gather for game nights. The third bedroom and full bathroom sit just off the loft on the second floor.
Last Agent to Sell the Property
FLORIWEST REALTY GROUP, LLC Brokerage Phone: 407-436-6109 License #3516223 Listed on: 08/26/2024
Home Details
Home Type
- Single Family
Est. Annual Taxes
- $4,200
Year Built
- Built in 2024 | New Construction
Lot Details
- 6,264 Sq Ft Lot
- East Facing Home
- Irrigation
HOA Fees
- $144 Monthly HOA Fees
Parking
- 2 Car Attached Garage
Home Design
- Bi-Level Home
- Slab Foundation
- Wood Frame Construction
- Tile Roof
- Concrete Siding
- Block Exterior
Interior Spaces
- 2,559 Sq Ft Home
- Crown Molding
- Tray Ceiling
- Sliding Doors
- Great Room
- Den
- Loft
- Pond Views
- High Impact Windows
Kitchen
- Eat-In Kitchen
- Built-In Oven
- Cooktop with Range Hood
- Microwave
- Dishwasher
- Disposal
Flooring
- Carpet
- Laminate
- Tile
Bedrooms and Bathrooms
- 4 Bedrooms
- Primary Bedroom on Main
- Closet Cabinetry
- Walk-In Closet
- 3 Full Bathrooms
Laundry
- Laundry Room
- Dryer
- Washer
Pool
- Screened Pool
- In Ground Pool
- Fence Around Pool
- Spa
Outdoor Features
- Outdoor Kitchen
Utilities
- Central Air
- Heating Available
- Underground Utilities
- Tankless Water Heater
- Gas Water Heater
- Cable TV Available
Listing and Financial Details
- Visit Down Payment Resource Website
- Tax Lot 383
- Assessor Parcel Number 0389100383
- $3,062 per year additional tax assessments
Community Details
Overview
- Association fees include pool, ground maintenance, recreational facilities
- Castle Group Association, Phone Number (754) 224-2493
- Built by M/I Homes
- Vistera Of Venice Subdivision, Daintree B Floorplan
- Nokomis Community
Recreation
- Fitness Center
- Community Pool
Additional Features
- Clubhouse
- Gated Community
Ownership History
Purchase Details
Home Financials for this Owner
Home Financials are based on the most recent Mortgage that was taken out on this home.Similar Homes in Nokomis, FL
Home Values in the Area
Average Home Value in this Area
Purchase History
| Date | Type | Sale Price | Title Company |
|---|---|---|---|
| Warranty Deed | $825,000 | M-I Title |
Property History
| Date | Event | Price | Change | Sq Ft Price |
|---|---|---|---|---|
| 02/17/2025 02/17/25 | Sold | $825,000 | -6.2% | $322 / Sq Ft |
| 12/29/2024 12/29/24 | Pending | -- | -- | -- |
| 08/26/2024 08/26/24 | For Sale | $879,990 | -- | $344 / Sq Ft |
Tax History Compared to Growth
Tax History
| Year | Tax Paid | Tax Assessment Tax Assessment Total Assessment is a certain percentage of the fair market value that is determined by local assessors to be the total taxable value of land and additions on the property. | Land | Improvement |
|---|---|---|---|---|
| 2024 | -- | $81,600 | $81,600 | -- |
| 2023 | -- | $96,200 | $96,200 | -- |
Agents Affiliated with this Home
-
Michelle Costagliola
M
Seller's Agent in 2025
Michelle Costagliola
FLORIWEST REALTY GROUP, LLC
(732) 300-5186
66 Total Sales
-
Allyson Zweifel

Buyer's Agent in 2025
Allyson Zweifel
COLDWELL BANKER REALTY
(321) 274-2342
107 Total Sales
Map
Source: Stellar MLS
MLS Number: R4908264
APN: 0389-10-0383
- 436 Alberata Way
- 432 Alberata Way
- 200 Vistera Blvd
- 237 Vistera Blvd
- 289 Vistera Blvd
- 289 Vistera Blvd
- 289 Vistera Blvd
- 289 Vistera Blvd
- 289 Vistera Blvd
- 289 Vistera Blvd
- 233 Vistera Blvd
- 228 Vistera Blvd
- 232 Vistera Blvd
- 289 Vistera Blvd
- 648 Allora Ave
- 633 Allora Ave
- 109 Corserra Dr
- 236 Vistera Blvd
- 640 Allora Ave
- 100 Corserra Dr
