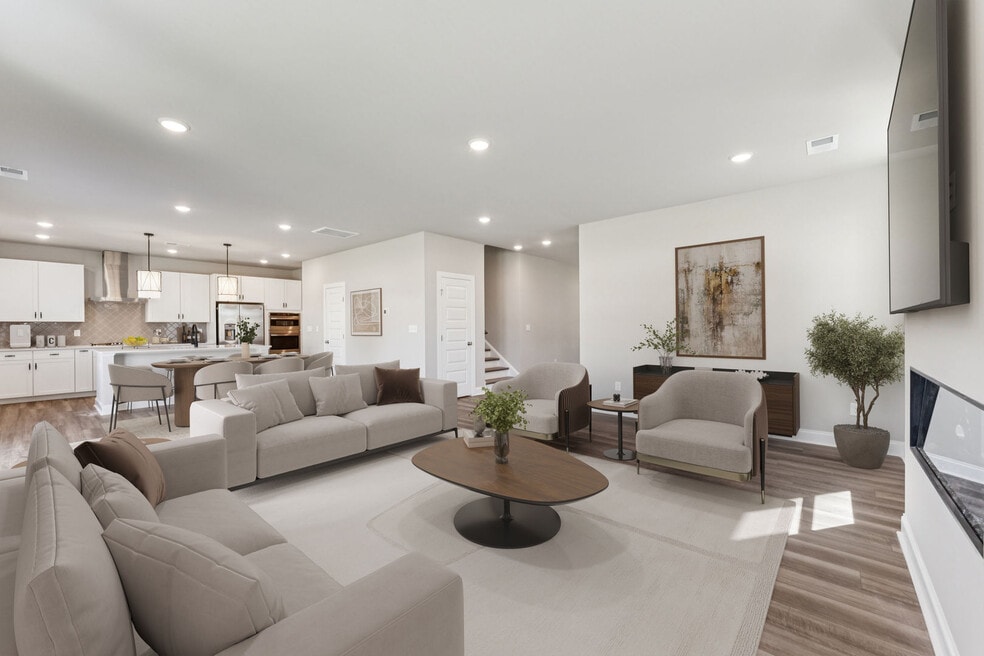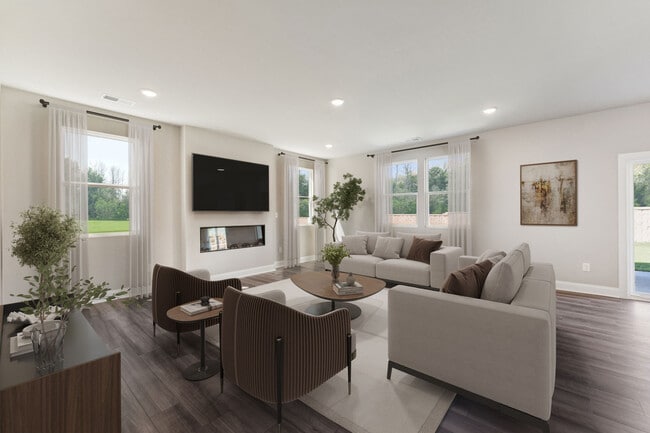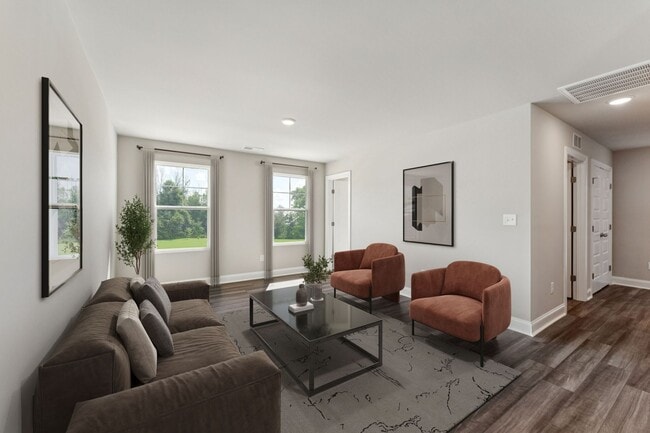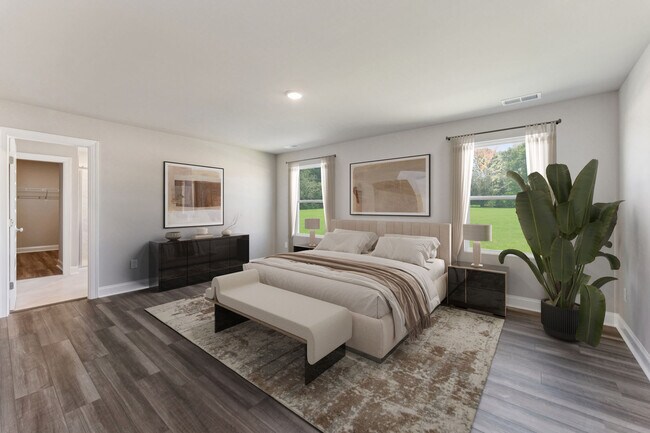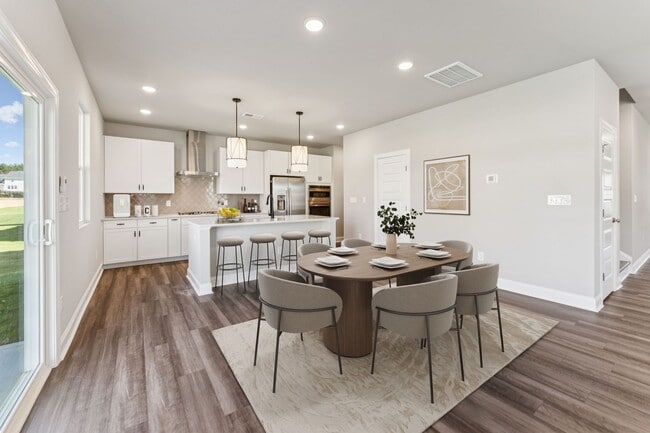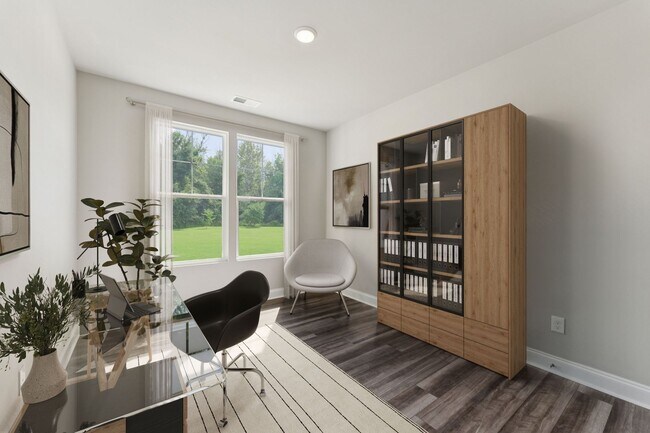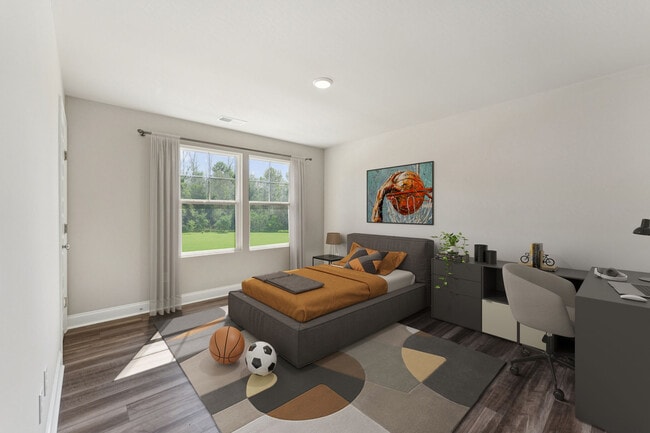
Estimated payment $5,226/month
Highlights
- New Construction
- Community Lake
- Laundry Room
- Apex Elementary School Rated A-
- Park
- Trails
About This Home
New single-family home in the new neighborhood of Williams Grove in Apex. The Kershaw 4-bedroom, 3-bath, 2,917 sq. ft. home offers a perfect blend of functionality and comfort. As you step into the welcoming foyer, you're met with a versatile bedroom, ideal for a guest room, home office, or playroom. Moving further into the home, you'll discover the heart of the house—a spacious, open-concept family room, dining area, and kitchen. The kitchen boasts a large island with seating and a sizable walk-in pantry, making it both practical and inviting. Just off the dining area, a screened patio plus an extended outdoor patio extending your living space outdoors, perfect for entertaining or relaxing. Upstairs, the serene primary suite, located at the rear of the home, features a dual-sink vanity in the bath and an impressive walk-in closet that will leave you in awe. Two additional secondary bedrooms on this level each include large walk-in closets, offering plenty of storage for everyone. The upper-level flex space allows space for everyone to spread out. Perhaps use as a second family room, game room, or homework area. To add even more convenience, the laundry room is also located on the bedroom level, simplifying everyday tasks. At Williams Grove, you can enjoy small-town charm with easy access to Raleigh's entertainment scene. neighborhood amenities include green spaces, ponds, lakes, a dog park, walking trails, and sidewalks throughout.
Sales Office
| Monday - Thursday |
11:00 AM - 6:00 PM
|
| Friday |
1:00 PM - 6:00 PM
|
| Saturday |
11:00 AM - 6:00 PM
|
| Sunday |
1:00 PM - 6:00 PM
|
Home Details
Home Type
- Single Family
HOA Fees
- $95 Monthly HOA Fees
Parking
- 2 Car Garage
Home Design
- New Construction
Interior Spaces
- 2-Story Property
- Laundry Room
Bedrooms and Bathrooms
- 4 Bedrooms
- 3 Full Bathrooms
Community Details
Overview
- Association fees include ground maintenance
- Community Lake
- Pond in Community
Recreation
- Park
- Dog Park
- Recreational Area
- Trails
Map
Other Move In Ready Homes in Williams Grove
About the Builder
- 281 Williams Grove Ln Unit Lot 64
- 294 Williams Grove Ln Unit 69
- 635 Sawcut Ln
- 631 Sawcut Ln
- 633 Sawcut Ln
- 105 Cunningham St
- 311 Culvert St
- 309 Culvert St
- 307 S Elm St
- 406 S Salem St
- 506 W Chatham St
- 0-2932 Tingen Rd
- 131 140 15 MacGregor Pines Dr
- 1808 N Salem St
- Horton Park - The Estates
- Horton Park
- Horton Park - The Townes
- Parc at Bradley Farm
- 0 Jb Morgan Rd Unit 10051948
- 7597 Percussion Dr
