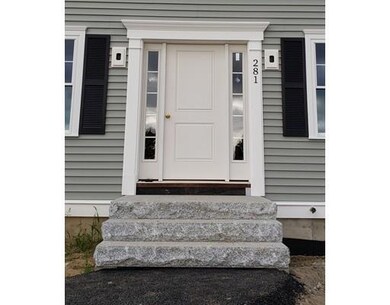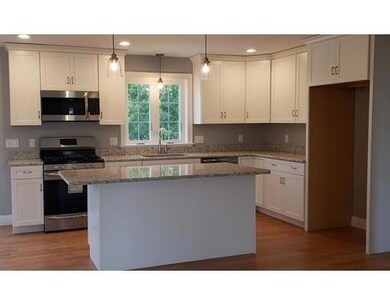
281 Windward Way Swansea, MA 02777
Touisset NeighborhoodHighlights
- Open Floorplan
- Landscaped Professionally
- Wood Flooring
- Colonial Architecture
- Deck
- Solid Surface Countertops
About This Home
As of June 20222x6 Energy Efficient New Construction in a Brand New Subdivision, Touisset Woods-34x28 Colonial-2 Car Garage Under w/Door Openers & Key Pad-Open Floor Plan-Gas Fireplace w/Carrara Marble Surround-3 Bedrooms-2.5 Bathrooms-1st Floor Laundry Room w/Pantry Shelving-Hardwood Throughout the 1st Floor-Oak Staircase-8' Ceilings 1st & 2nd Floors-Granite Countertops in the Kitchen & Bathrooms-Large Kitchen Island-Frigidaire Stainless Steel Appliances-Tile Baths & Laundry Room-Master Bedroom Suite w/2 Walk In Closets & Full Bath w/Double Vanity/Sinks-Pedestal Sink Half Bath-Kohler Plumbing Fixtures-Recessed Lighting-2 Piece Crown Molding Living Room & Dining Room/Office-Stafford Casing & 5" Basewood Woodwork Throughout-Central A/C-Full Steel Beam in Garage Under & Basement-Walk Out Basement w/Slider Leading to Backyard-Granite Front Steps-12x12 Composite Deck-Irrigation System-Hydroseed-Underground Electric-Town Water-Natural Gas-Rinnai On Demand Water Heater-CAN CLOSE BEFORE THANKSGIVING
Home Details
Home Type
- Single Family
Est. Annual Taxes
- $7,533
Year Built
- Built in 2019
Lot Details
- 0.29 Acre Lot
- Landscaped Professionally
- Sprinkler System
- Property is zoned 0000
HOA Fees
- $17 Monthly HOA Fees
Parking
- 2 Car Attached Garage
- Tuck Under Parking
- Side Facing Garage
- Garage Door Opener
- Driveway
- Open Parking
- Off-Street Parking
Home Design
- Colonial Architecture
- Frame Construction
- Shingle Roof
- Concrete Perimeter Foundation
Interior Spaces
- 1,904 Sq Ft Home
- Open Floorplan
- Crown Molding
- Recessed Lighting
- Decorative Lighting
- Insulated Windows
- Window Screens
- Sliding Doors
- Insulated Doors
- Living Room with Fireplace
- Dining Area
Kitchen
- Stove
- Range
- Microwave
- Plumbed For Ice Maker
- Dishwasher
- Stainless Steel Appliances
- Kitchen Island
- Solid Surface Countertops
Flooring
- Wood
- Wall to Wall Carpet
- Ceramic Tile
Bedrooms and Bathrooms
- 3 Bedrooms
- Primary bedroom located on second floor
- Linen Closet
- Walk-In Closet
- Double Vanity
- Bathtub with Shower
- Separate Shower
- Linen Closet In Bathroom
Laundry
- Laundry on main level
- Washer and Electric Dryer Hookup
Basement
- Walk-Out Basement
- Basement Fills Entire Space Under The House
- Interior Basement Entry
- Garage Access
- Block Basement Construction
Eco-Friendly Details
- Energy-Efficient Thermostat
Outdoor Features
- Balcony
- Deck
- Rain Gutters
Utilities
- Forced Air Heating and Cooling System
- 2 Cooling Zones
- 2 Heating Zones
- Heating System Uses Natural Gas
- 200+ Amp Service
- Natural Gas Connected
- Tankless Water Heater
- Gas Water Heater
- Private Sewer
- Cable TV Available
Listing and Financial Details
- Home warranty included in the sale of the property
- Assessor Parcel Number 5051015
Community Details
Overview
- Touisset Woods Subdivision
Recreation
- Jogging Path
Similar Homes in the area
Home Values in the Area
Average Home Value in this Area
Mortgage History
| Date | Status | Loan Amount | Loan Type |
|---|---|---|---|
| Closed | $597,969 | FHA | |
| Closed | $424,736 | FHA | |
| Closed | $37,751 | FHA | |
| Closed | $436,939 | FHA |
Property History
| Date | Event | Price | Change | Sq Ft Price |
|---|---|---|---|---|
| 06/13/2022 06/13/22 | Sold | $624,000 | +0.8% | $328 / Sq Ft |
| 04/21/2022 04/21/22 | Pending | -- | -- | -- |
| 04/03/2022 04/03/22 | For Sale | $619,000 | +39.1% | $325 / Sq Ft |
| 11/27/2019 11/27/19 | Sold | $445,000 | 0.0% | $234 / Sq Ft |
| 10/28/2019 10/28/19 | Pending | -- | -- | -- |
| 10/15/2019 10/15/19 | For Sale | $445,000 | 0.0% | $234 / Sq Ft |
| 10/13/2019 10/13/19 | Pending | -- | -- | -- |
| 10/08/2019 10/08/19 | Price Changed | $445,000 | -0.9% | $234 / Sq Ft |
| 07/24/2019 07/24/19 | Price Changed | $449,000 | +0.9% | $236 / Sq Ft |
| 07/16/2019 07/16/19 | For Sale | $445,000 | -- | $234 / Sq Ft |
Tax History Compared to Growth
Tax History
| Year | Tax Paid | Tax Assessment Tax Assessment Total Assessment is a certain percentage of the fair market value that is determined by local assessors to be the total taxable value of land and additions on the property. | Land | Improvement |
|---|---|---|---|---|
| 2025 | $7,533 | $632,000 | $170,000 | $462,000 |
| 2024 | $7,446 | $621,000 | $166,000 | $455,000 |
| 2023 | $7,107 | $541,300 | $121,500 | $419,800 |
| 2022 | $6,714 | $466,600 | $110,500 | $356,100 |
| 2021 | $6,801 | $435,100 | $111,000 | $324,100 |
| 2020 | $894 | $57,400 | $57,400 | $0 |
| 2019 | $780 | $50,300 | $50,300 | $0 |
Agents Affiliated with this Home
-
Odette Beaulieu

Seller's Agent in 2022
Odette Beaulieu
Anchor Realty
(401) 338-6143
1 in this area
25 Total Sales
-
Kristy Oliveira

Buyer's Agent in 2022
Kristy Oliveira
Keller Williams South Watuppa
(508) 558-0486
1 in this area
72 Total Sales
-
Taunya Baptiste
T
Seller's Agent in 2019
Taunya Baptiste
Southbrook Realty Group, Inc
(508) 345-8288
1 in this area
30 Total Sales
Map
Source: MLS Property Information Network (MLS PIN)
MLS Number: 72535140
APN: 001.0 0003 0020.0
- 11 Winslow Way
- 95 Winslow Way
- 650 Pearse Rd
- 0 Barton Ave
- 73 Regent Ct
- 5 Pokanoket Trail
- 4 Pokanoket Trail
- 6 Alex Dr
- 1 Pine Ln
- 526 Old Warren Rd
- 41 & 55 Laurel Ave
- 522 Child St
- 12 Sherbourne Ave
- 74 Bayview Ave
- 511 Child St Unit 101
- 511 Child St Unit 701
- 40 Clancy St
- 114 Cypress Dr
- 193 Linden St
- 17 Paula Dr






