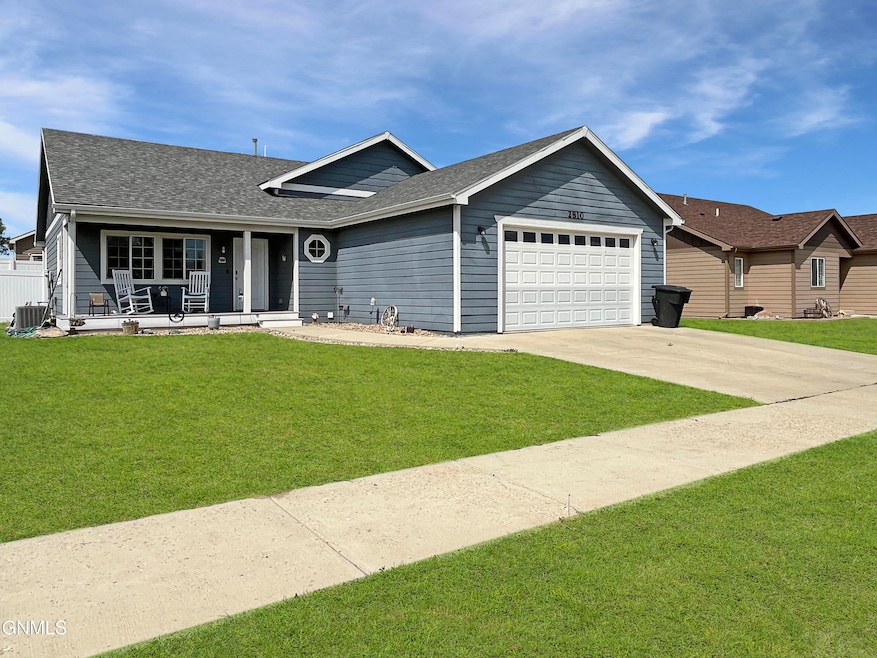
2810 24th St W Williston, ND 58801
Estimated payment $2,804/month
Highlights
- Spa
- Porch
- Walk-In Closet
- Vaulted Ceiling
- Soaking Tub
- Forced Air Heating and Cooling System
About This Home
Welcome to your dream multi-level home! With five bedrooms and three bathrooms, this residence is designed for both privacy and community living. Revel in the heart of the home where the main level boasts an expansive kitchen that flows seamlessly into an oversized dining room, setting the stage for memorable gatherings and entertaining.
Step outside to a fenced-in backyard featuring a deck for dining and a playset for endless fun. The upper level offers a peaceful retreat with three bedrooms, including a master suite that features a soaker tub with a separate shower. Venture down to the lower level to find an additional bedroom, cozy living room, and convenient laundry room and bathroom.
The basement surprises with an extra living space, complete with a dry bar and another bedroom. The charm continues with a welcoming front porch and the bonus of a heated garage to keep your vehicles snug during colder months. New flooring in the bathrooms adds a touch of elegance to this well-appointed home, making it an irresistible choice for any discerning home buyer. Call an agent today to schedule a showing!
Home Details
Home Type
- Single Family
Est. Annual Taxes
- $3,226
Year Built
- Built in 2012
Lot Details
- 7,500 Sq Ft Lot
- Lot Dimensions are 100x75
- Rectangular Lot
- Level Lot
Parking
- 2 Car Garage
- Heated Garage
Home Design
- Cement Siding
Interior Spaces
- Multi-Level Property
- Vaulted Ceiling
- Ceiling Fan
- Gas Fireplace
- Living Room with Fireplace
- Finished Basement
Kitchen
- Oven
- Gas Cooktop
- Dishwasher
- Disposal
Bedrooms and Bathrooms
- 5 Bedrooms
- Walk-In Closet
- Soaking Tub
Outdoor Features
- Spa
- Playground
- Rain Gutters
- Porch
Utilities
- Forced Air Heating and Cooling System
- Heating System Uses Natural Gas
Listing and Financial Details
- Assessor Parcel Number 01-249-00-14-83-440
Map
Home Values in the Area
Average Home Value in this Area
Tax History
| Year | Tax Paid | Tax Assessment Tax Assessment Total Assessment is a certain percentage of the fair market value that is determined by local assessors to be the total taxable value of land and additions on the property. | Land | Improvement |
|---|---|---|---|---|
| 2024 | $2,590 | $200,610 | $39,375 | $161,235 |
| 2023 | $2,777 | $187,425 | $0 | $0 |
| 2022 | $2,610 | $175,455 | $0 | $0 |
| 2021 | $2,384 | $162,135 | $39,375 | $122,760 |
| 2020 | $2,338 | $175,450 | $39,400 | $136,050 |
| 2019 | $2,252 | $159,500 | $41,250 | $118,250 |
| 2018 | $1,958 | $150,850 | $34,650 | $116,200 |
| 2017 | $1,987 | $168,700 | $31,350 | $137,350 |
| 2016 | $1,965 | $191,800 | $31,350 | $160,450 |
| 2012 | -- | $2,600 | $2,600 | $0 |
Property History
| Date | Event | Price | Change | Sq Ft Price |
|---|---|---|---|---|
| 06/26/2025 06/26/25 | Pending | -- | -- | -- |
| 06/25/2025 06/25/25 | For Sale | $459,000 | +21.6% | $171 / Sq Ft |
| 12/16/2021 12/16/21 | Sold | -- | -- | -- |
| 11/06/2021 11/06/21 | Pending | -- | -- | -- |
| 10/25/2021 10/25/21 | For Sale | $377,500 | -- | $142 / Sq Ft |
Purchase History
| Date | Type | Sale Price | Title Company |
|---|---|---|---|
| Warranty Deed | $377,500 | None Available | |
| Warranty Deed | $335,000 | North Dakota Guaranty Title | |
| Interfamily Deed Transfer | -- | None Available | |
| Warranty Deed | $281,552 | None Available |
Mortgage History
| Date | Status | Loan Amount | Loan Type |
|---|---|---|---|
| Open | $366,175 | New Conventional | |
| Previous Owner | $248,999 | New Conventional | |
| Previous Owner | $268,000 | New Conventional | |
| Previous Owner | $263,500 | New Conventional | |
| Previous Owner | $268,350 | New Conventional | |
| Previous Owner | $275,793 | FHA |
Similar Homes in Williston, ND
Source: Bismarck Mandan Board of REALTORS®
MLS Number: 4020303
APN: 01-249-00-14-83-440
- 2801 24th St W
- 2806 25th St W
- 2816 23rd St W
- 2716 23rd St W
- 2706 24th St W
- Tbd 29th Ave W
- Tbd 27th Ave W
- 2808 27th St W
- 2819 28th St W
- 2727 28th St W
- 2821 28th St W
- 2825 28th St W
- 2808 29th Ave W
- 2725 29th St W
- 2723 29th St W
- Tbd 29th St W
- 2101 21st Ave W
- Tbd Multiple Fair Hills Lots Pkg
- 1910 Timbers St W
- Tbd 29th Ct W






