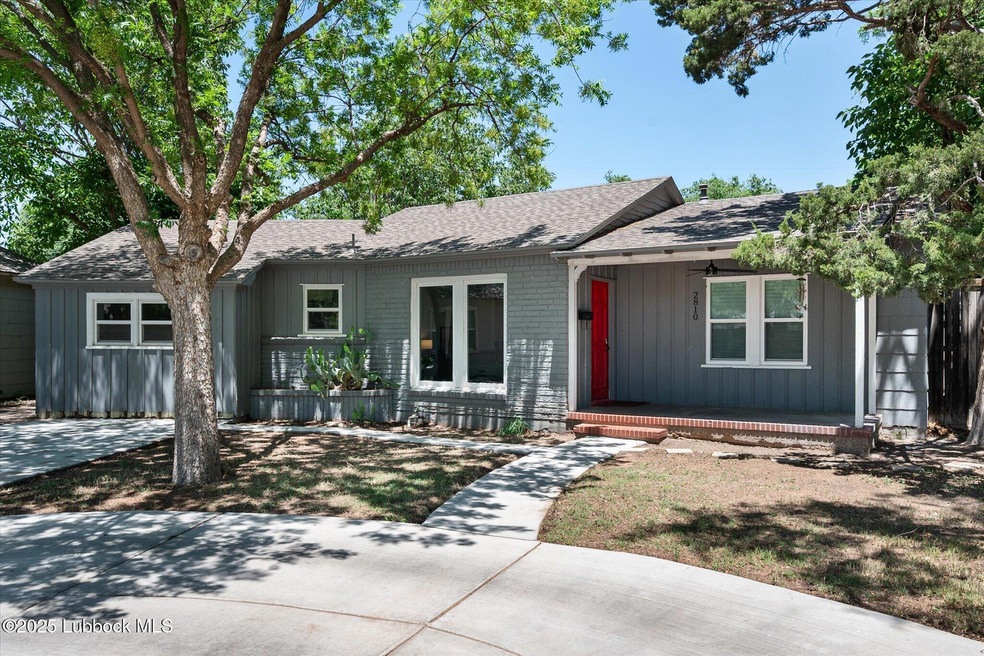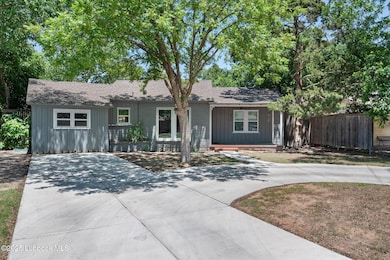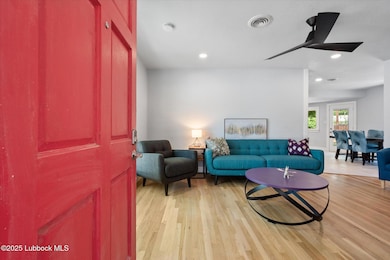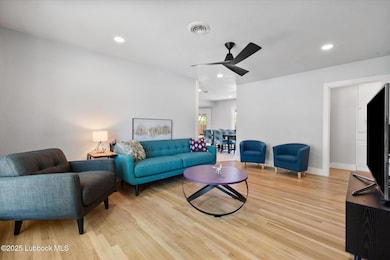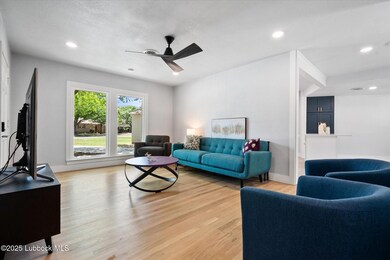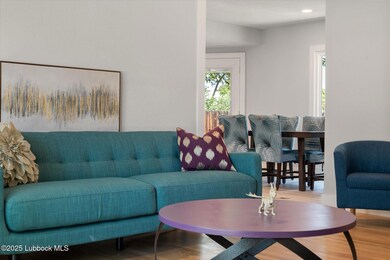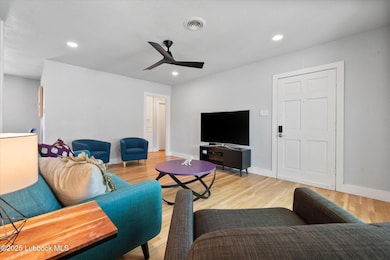
2810 27th St Lubbock, TX 79410
Tech Terrace (UNIT) NeighborhoodEstimated payment $1,896/month
Highlights
- Wood Flooring
- Quartz Countertops
- Circular Driveway
- Wilson Elementary School Rated A
- No HOA
- 3-minute walk to Wagner Park
About This Home
Full of charm and character, this beautifully updated home blends classic appeal with modern upgrades. Renovated in 2024, it features a redesigned kitchen with quartz countertops, stylish backsplash, and brand-new appliances. Enjoy generous counter space and room for both a dining table and a game table—perfect for everyday living and entertaining.
Refinished original hardwood floors add warmth, while the spacious bedrooms provide comfort for everyone. Sitting on a large lot full of potential, the property also includes a washer and dryer and recent updates such as new windows, back exterior doors, driveway, circle drive and updated electrical panel—all completed in 2024.
Located just minutes from Texas Tech and only one block from Wagner Park, Brulee Bakery, Capital Pizza, and J&B Coffee—this home truly has it all.
Home Details
Home Type
- Single Family
Est. Annual Taxes
- $4,137
Year Built
- Built in 1942 | Remodeled
Lot Details
- 9,800 Sq Ft Lot
- Interior Lot
- Back Yard Fenced
Home Design
- Composition Roof
- Asbestos
Interior Spaces
- 1,678 Sq Ft Home
- 1-Story Property
- Ceiling Fan
- Recessed Lighting
- Double Pane Windows
- ENERGY STAR Qualified Windows
- Window Screens
- Living Room
- Dining Room
- Carbon Monoxide Detectors
Kitchen
- Free-Standing Electric Range
- Microwave
- Dishwasher
- Kitchen Island
- Quartz Countertops
- Disposal
Flooring
- Wood
- Ceramic Tile
Bedrooms and Bathrooms
- 3 Bedrooms
- Bathroom on Main Level
- 3 Full Bathrooms
Laundry
- Laundry Room
- Laundry on main level
- Washer and Dryer
Parking
- Alley Access
- Circular Driveway
- On-Street Parking
Outdoor Features
- Fire Pit
- Shed
- Front Porch
Utilities
- Central Heating and Cooling System
- Heating System Uses Natural Gas
- Natural Gas Connected
- Gas Water Heater
- Cable TV Available
Community Details
- No Home Owners Association
Listing and Financial Details
- Assessor Parcel Number R28124
Map
Home Values in the Area
Average Home Value in this Area
Tax History
| Year | Tax Paid | Tax Assessment Tax Assessment Total Assessment is a certain percentage of the fair market value that is determined by local assessors to be the total taxable value of land and additions on the property. | Land | Improvement |
|---|---|---|---|---|
| 2024 | $4,137 | $227,818 | $33,000 | $194,818 |
| 2023 | $4,071 | $218,984 | $22,050 | $196,934 |
| 2022 | $3,745 | $184,982 | $22,050 | $162,932 |
| 2021 | $3,713 | $173,383 | $22,050 | $151,333 |
| 2020 | $3,755 | $172,689 | $22,050 | $150,639 |
| 2019 | $3,627 | $161,582 | $22,050 | $139,532 |
| 2018 | $3,398 | $151,169 | $22,050 | $129,119 |
| 2017 | $3,356 | $149,087 | $22,050 | $127,037 |
| 2016 | $3,199 | $142,145 | $22,050 | $120,095 |
| 2015 | $2,595 | $131,906 | $22,050 | $109,856 |
| 2014 | $2,595 | $116,686 | $7,700 | $108,986 |
Property History
| Date | Event | Price | Change | Sq Ft Price |
|---|---|---|---|---|
| 07/09/2025 07/09/25 | Pending | -- | -- | -- |
| 07/02/2025 07/02/25 | Price Changed | $280,000 | -1.8% | $167 / Sq Ft |
| 06/25/2025 06/25/25 | For Sale | $285,000 | 0.0% | $170 / Sq Ft |
| 06/13/2025 06/13/25 | Pending | -- | -- | -- |
| 05/22/2025 05/22/25 | For Sale | $285,000 | -- | $170 / Sq Ft |
Purchase History
| Date | Type | Sale Price | Title Company |
|---|---|---|---|
| Deed | -- | None Listed On Document | |
| Vendors Lien | -- | True Title Partners | |
| Warranty Deed | -- | West Texas Title Co | |
| Warranty Deed | -- | West Texas Title Co | |
| Deed | -- | -- |
Mortgage History
| Date | Status | Loan Amount | Loan Type |
|---|---|---|---|
| Open | $209,000 | New Conventional | |
| Previous Owner | $148,000 | New Conventional |
Similar Homes in Lubbock, TX
Source: Lubbock Association of REALTORS®
MLS Number: 202555153
APN: R28124
