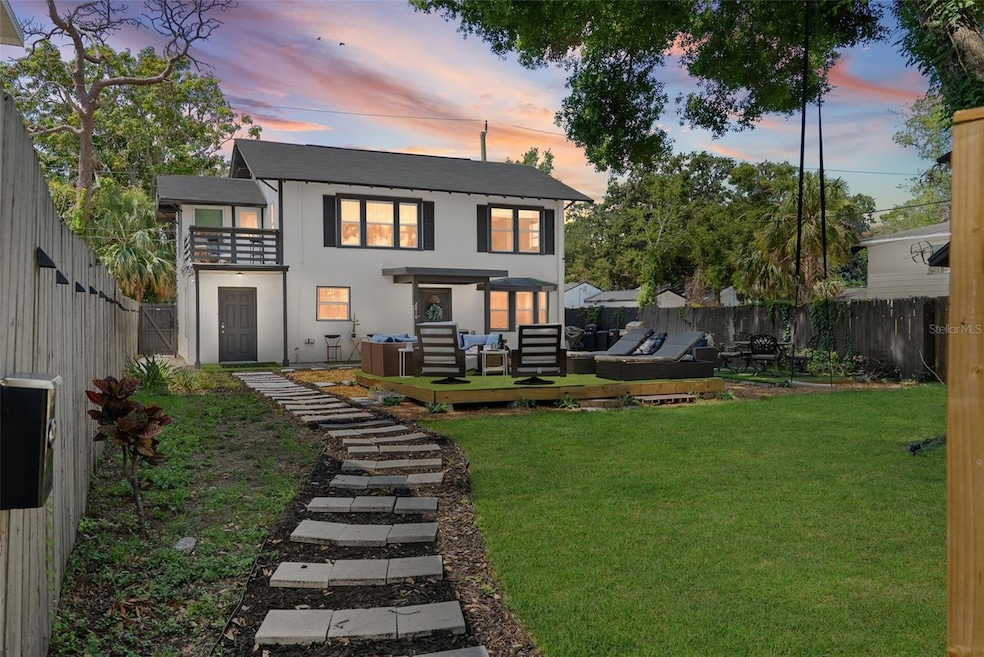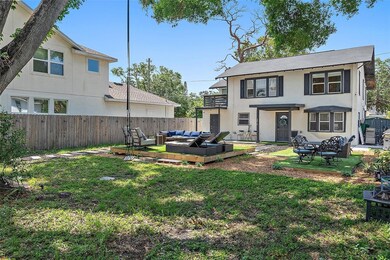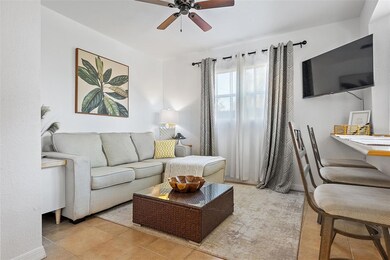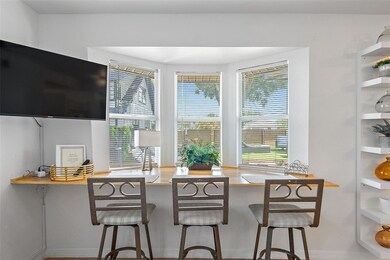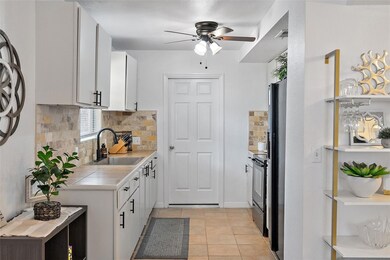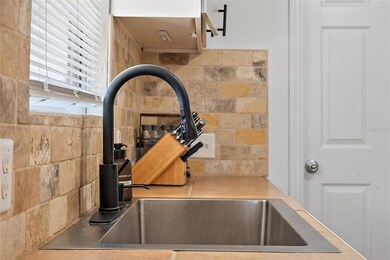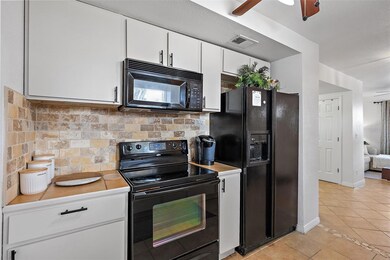2810 2nd Ave S Unit B Saint Petersburg, FL 33712
Palmetto Park NeighborhoodHighlights
- Property is near public transit
- No HOA
- Oversized Lot
- Furnished
- Balcony
- 4-minute walk to Palmetto Park Playground
About This Home
Owner is offering 1 month free on the downstairs unit for a rental of 12 months or longer if leased by June 30th at list price. Welcome to The Nest at Grand Central! The perfect blend of comfort and convenience. This charming historic apartment has been completely renovated while preserving its original charm. Featuring 2 bedrooms, 1 bath, and a fully stocked kitchen. Complete with cookware, utensils, essentials such as oil, salt and pepper, and appliances for all your culinary needs. Equipped with High Speed WIFI, Smart TVs, beach essentials, books and a shared indoor laundry room .Each bedroom is tastefully decorated and features a plush bed, cozy linens and ample storage space. (1 bed features a queen size bed, the other a full size bed).The modern clean bathroom offers plenty of light and plush towels. This home offers a beautifully decorated living area with a smart TV, reading material, a comfy couch and seating for dining. The dining area can also be used as a workspace with peaceful views overlooking our gorgeous courtyard. Enjoy the expansive outdoor space with comfortable furniture, a dining area, and a BBQ propane grill for alfresco dining. Also featured for your enjoyment- a firepit and tree rope swing! Located in St Petersburg's vibrant Grand Central District, it's a 3 min drive to downtown 15 min to the beaches.
Listing Agent
SMITH & ASSOCIATES REAL ESTATE Brokerage Phone: 727-342-3800 License #3312698 Listed on: 05/22/2025

Home Details
Home Type
- Single Family
Est. Annual Taxes
- $3,482
Year Built
- Built in 1920
Lot Details
- 6,469 Sq Ft Lot
- Lot Dimensions are 50x127
- North Facing Home
- Fenced
- Landscaped
- Oversized Lot
- Level Lot
- Street paved with bricks
Parking
- On-Street Parking
Interior Spaces
- 950 Sq Ft Home
- 2-Story Property
- Furnished
- Ceiling Fan
- Blinds
- Living Room
- Ceramic Tile Flooring
Kitchen
- <<builtInOvenToken>>
- Cooktop<<rangeHoodToken>>
- <<microwave>>
- Freezer
Bedrooms and Bathrooms
- 2 Bedrooms
- 1 Full Bathroom
Laundry
- Laundry in unit
- Dryer
- Washer
Outdoor Features
- Balcony
- Outdoor Grill
Location
- Property is near public transit
Utilities
- Central Heating and Cooling System
- Electric Water Heater
Listing and Financial Details
- Residential Lease
- Security Deposit $1,000
- Property Available on 5/21/25
- Tenant pays for cleaning fee
- The owner pays for electricity, trash collection, water
- 6-Month Minimum Lease Term
- $75 Application Fee
- No Minimum Lease Term
- Assessor Parcel Number 23-31-16-65862-004-0020
Community Details
Overview
- No Home Owners Association
- Palmetto Park Subdivision
Pet Policy
- No Pets Allowed
Map
Source: Stellar MLS
MLS Number: TB8388566
APN: 23-31-16-65862-004-0020
- 2819 1st Ave S
- 2745 2nd Ave S
- 15 29th St N Unit Lot 9
- 3035 1st Ave S
- 3005 1st Ave N
- 2700 4th Ave S
- 125 29th St N
- 3011 1st Ave N
- 2742 5th Ave S Unit 10
- 3063 2nd Ave N
- 3000 2nd Ave N
- 2534 2nd Ave S
- 2823 Burlington Ave N
- 2628 2nd Ave N
- 510 26th St S
- 2519 1st Ave N
- 2835 Freemont Terrace S
- 3027 Burlington Ave N
- 3230 4th Ave S
- 2418 2nd Ave S
- 2810 2nd Ave S Unit A
- 2831 2nd Ave S
- 2745 4th Ave S
- 89 28th St S
- 2735 4th Ave S
- 2625 2nd Ave S
- 37 29th St N
- 3021 1st Ave S
- 3021 1st Ave S Unit A
- 2653 1st Ave N
- 327 25th St S
- 3100 Central Ave
- 3123 4th Ave S
- 3155 4th Ave S
- 55 25th St N
- 57 25th St N
- 3259 Carlisle Ave S
- 3001 Fairfield Ave S
- 3327 Carlisle Ave S
- 3235 6th Ave S
