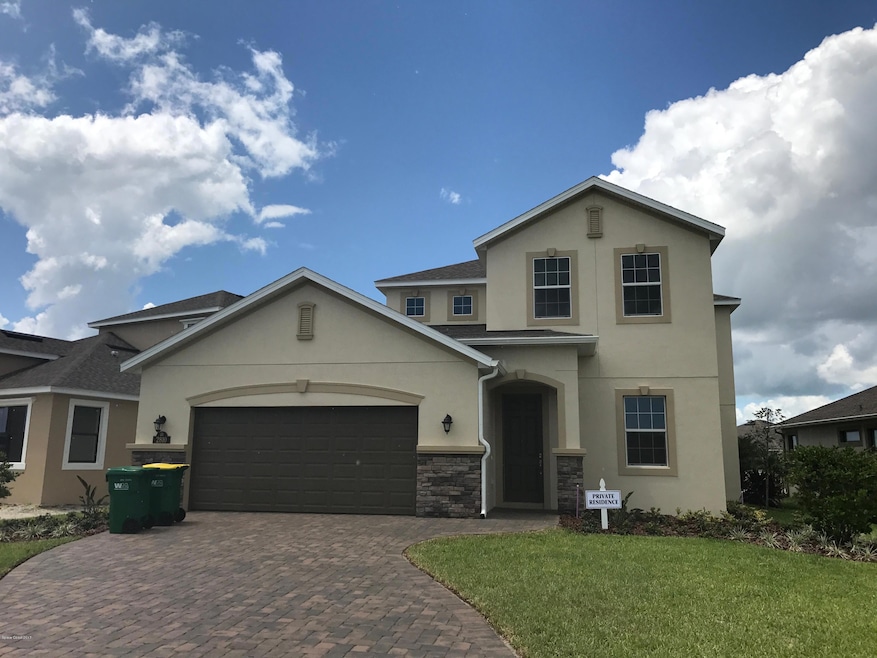
2810 Amethyst Way Melbourne, FL 32940
4
Beds
3.5
Baths
2,608
Sq Ft
7,405
Sq Ft Lot
Highlights
- Lake Front
- Home fronts a pond
- Walk-In Closet
- Viera Elementary School Rated A
- 2 Car Attached Garage
- Tile Flooring
About This Home
As of July 2017Comp Entry
Last Agent to Sell the Property
Comp Agent
Non-MLS or Out of Area Listed on: 07/20/2017
Home Details
Home Type
- Single Family
Est. Annual Taxes
- $5,097
Year Built
- Built in 2017
Lot Details
- 7,405 Sq Ft Lot
- Home fronts a pond
- Lake Front
- West Facing Home
HOA Fees
Parking
- 2 Car Attached Garage
Property Views
- Lake
- Pond
Home Design
- Frame Construction
- Shingle Roof
- Wood Siding
- Concrete Siding
- Block Exterior
- Stucco
Interior Spaces
- 2,608 Sq Ft Home
- 2-Story Property
- Ceiling Fan
- Washer and Gas Dryer Hookup
Kitchen
- Electric Range
- Microwave
- Dishwasher
Flooring
- Carpet
- Tile
Bedrooms and Bathrooms
- 4 Bedrooms
- Split Bedroom Floorplan
- Walk-In Closet
Schools
- Quest Elementary School
- Delaura Middle School
- Viera High School
Utilities
- Central Heating and Cooling System
- Electric Water Heater
Community Details
- $11 Other Monthly Fees
- Trasona Subdivision
Listing and Financial Details
- Assessor Parcel Number 26-36-17-01-0000f.0-0002.00
Ownership History
Date
Name
Owned For
Owner Type
Purchase Details
Listed on
Jul 20, 2017
Closed on
Jul 18, 2017
Sold by
Viera Bld Inc
Bought by
Ramirez Roberto and Ramirez Marigold
Seller's Agent
Comp Agent
Non-MLS or Out of Area
Buyer's Agent
Andrew Barclay
EXP Realty, LLC
List Price
$386,951
Sold Price
$386,951
Home Financials for this Owner
Home Financials are based on the most recent Mortgage that was taken out on this home.
Avg. Annual Appreciation
8.11%
Original Mortgage
$311,376
Outstanding Balance
$214,765
Interest Rate
3.89%
Mortgage Type
New Conventional
Estimated Equity
$510,120
Purchase Details
Closed on
Aug 1, 2016
Bought by
Viera Builders Inc
Similar Homes in Melbourne, FL
Create a Home Valuation Report for This Property
The Home Valuation Report is an in-depth analysis detailing your home's value as well as a comparison with similar homes in the area
Home Values in the Area
Average Home Value in this Area
Purchase History
| Date | Type | Sale Price | Title Company |
|---|---|---|---|
| Warranty Deed | $387,000 | None Available | |
| Deed | $100 | -- |
Source: Public Records
Mortgage History
| Date | Status | Loan Amount | Loan Type |
|---|---|---|---|
| Open | $311,376 | New Conventional |
Source: Public Records
Property History
| Date | Event | Price | Change | Sq Ft Price |
|---|---|---|---|---|
| 07/31/2025 07/31/25 | Price Changed | $699,900 | -3.4% | $261 / Sq Ft |
| 06/20/2025 06/20/25 | Price Changed | $724,900 | -3.3% | $270 / Sq Ft |
| 06/06/2025 06/06/25 | For Sale | $749,900 | +93.8% | $279 / Sq Ft |
| 12/23/2023 12/23/23 | Off Market | $386,951 | -- | -- |
| 07/18/2017 07/18/17 | Sold | $386,951 | 0.0% | $148 / Sq Ft |
| 07/18/2017 07/18/17 | Pending | -- | -- | -- |
| 07/18/2017 07/18/17 | For Sale | $386,951 | -- | $148 / Sq Ft |
Source: Space Coast MLS (Space Coast Association of REALTORS®)
Tax History Compared to Growth
Tax History
| Year | Tax Paid | Tax Assessment Tax Assessment Total Assessment is a certain percentage of the fair market value that is determined by local assessors to be the total taxable value of land and additions on the property. | Land | Improvement |
|---|---|---|---|---|
| 2023 | $5,097 | $376,690 | $0 | $0 |
| 2022 | $4,764 | $365,720 | $0 | $0 |
| 2021 | $4,969 | $355,070 | $0 | $0 |
| 2020 | $4,907 | $350,170 | $70,000 | $280,170 |
| 2019 | $4,880 | $342,850 | $70,000 | $272,850 |
| 2018 | $5,549 | $343,690 | $65,000 | $278,690 |
| 2017 | $1,576 | $21,250 | $0 | $0 |
| 2016 | $258 | $7,800 | $7,800 | $0 |
Source: Public Records
Agents Affiliated with this Home
-

Seller's Agent in 2025
Andrew Barclay
Compass Florida, LLC
(321) 514-9862
11 in this area
75 Total Sales
-
C
Seller's Agent in 2017
Comp Agent
Non-MLS or Out of Area
-
s
Buyer's Agent in 2017
spc.rets.3102990
spc.rets.RETS_OFFICE
Map
Source: Space Coast MLS (Space Coast Association of REALTORS®)
MLS Number: 789380
APN: 26-36-17-01-0000F.0-0002.00
Nearby Homes
- 3186 Casterton Dr
- 3046 Casterton Dr
- 2920 Casterton Dr
- 7175 Mendell Way
- 7447 Bluemink Ln
- 6838 Toland Dr Unit 307
- 7198 Broderick Dr
- 2842 Galindo Cir
- 3121 Camberly Cir
- 2853 Agilny Ln
- 3000 Camberly Cir
- 7785 Millbrook Ave
- 7690 Kerrington Dr
- 3775 Archdale St
- 2763 Trasona Dr
- 2896 Balting Place
- 3975 Archdale St
- 3379 Ribbon Grass Dr
- 6908 Mcgrady Dr
- 2922 Addison Dr
