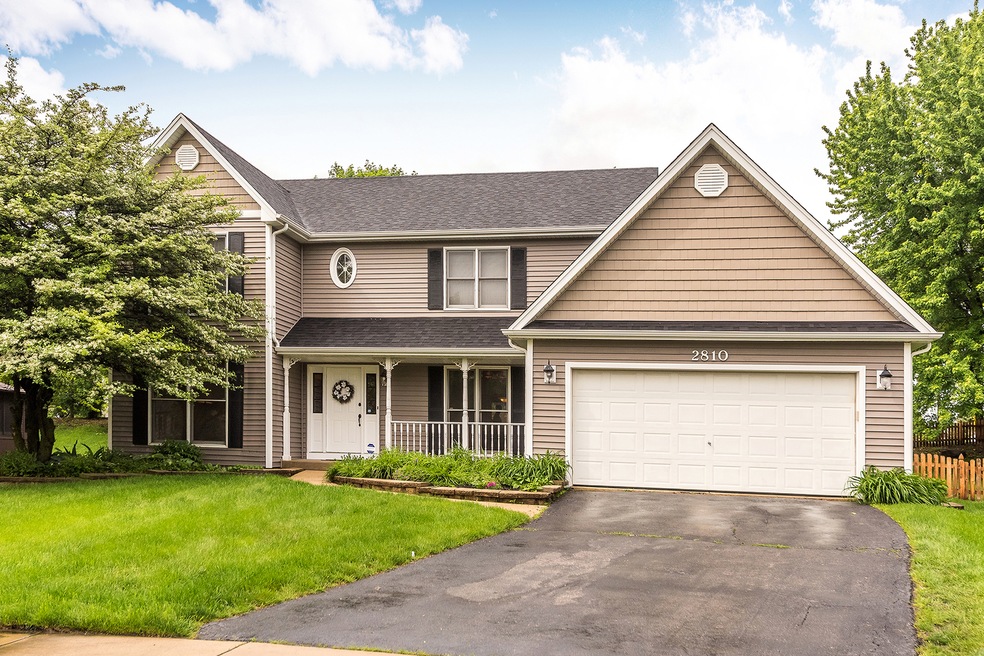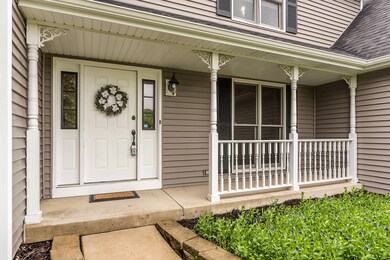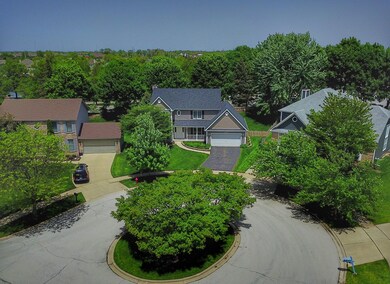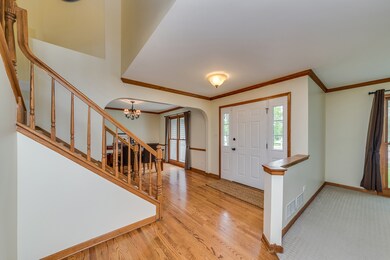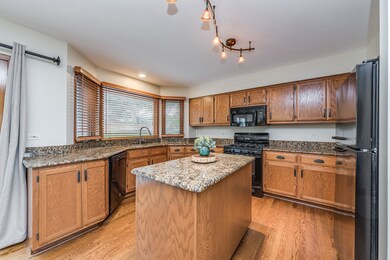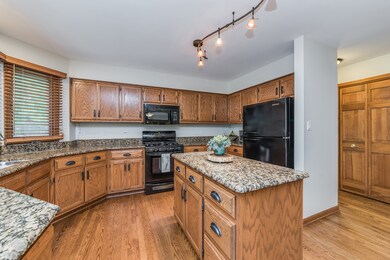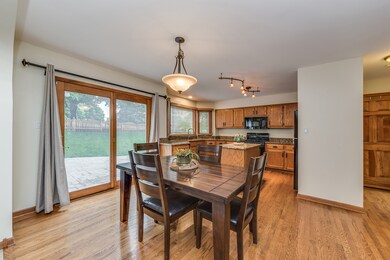
2810 Breckenridge Cir Aurora, IL 60504
Waubonsie NeighborhoodHighlights
- Landscaped Professionally
- Recreation Room
- Traditional Architecture
- Steck Elementary School Rated A
- Vaulted Ceiling
- Wood Flooring
About This Home
As of July 2019Great value w/ this spacious Oakhurst home located on a private cul-de-sac. This home was wrapped in a NEW roof and siding in 2016. It offers over 3,600 sqft of living space with the full finished basement. The open floor plan was freshly painted throughout the first level and upstairs hall. The large kitchen, updated w/ granite counters, overlooks the family room w/ wood burning fireplace and new carpet. First floor also features formal living and dining rooms, powder room and laundry/mud room. Upstairs you find 4 spacious bedrooms including the master suite. Private master bath boasts whirlpool tub, separate shower and dual vanities. Full basement, finished w/ an additional bedroom and full bathroom. The back yard is an entertaining oasis w/ a stamped concrete patio(2017) and new fence(2018). Oversized garage (3 car tandem). Pull down stairs in garage leads to HUGE attic storage space. Great location near I88, Route 59 Metra, shopping and highly acclaimed 204 schools.
Last Agent to Sell the Property
john greene, Realtor License #475132076 Listed on: 05/29/2019

Home Details
Home Type
- Single Family
Est. Annual Taxes
- $10,391
Year Built
- 1993
Lot Details
- Cul-De-Sac
- Southern Exposure
- Fenced Yard
- Landscaped Professionally
HOA Fees
- $25 per month
Parking
- Attached Garage
- Garage Transmitter
- Tandem Garage
- Garage Door Opener
- Driveway
- Garage Is Owned
Home Design
- Traditional Architecture
- Slab Foundation
- Asphalt Shingled Roof
- Vinyl Siding
Interior Spaces
- Vaulted Ceiling
- Wood Burning Fireplace
- Fireplace With Gas Starter
- Breakfast Room
- Recreation Room
- Play Room
- Utility Room with Study Area
- Wood Flooring
Kitchen
- Breakfast Bar
- Walk-In Pantry
- Oven or Range
- Microwave
- Dishwasher
- Kitchen Island
- Disposal
Bedrooms and Bathrooms
- Walk-In Closet
- Primary Bathroom is a Full Bathroom
- Dual Sinks
- Whirlpool Bathtub
- Separate Shower
Laundry
- Laundry on main level
- Dryer
- Washer
Finished Basement
- Basement Fills Entire Space Under The House
- Finished Basement Bathroom
Outdoor Features
- Stamped Concrete Patio
Utilities
- Forced Air Heating and Cooling System
- Heating System Uses Gas
Listing and Financial Details
- Homeowner Tax Exemptions
Ownership History
Purchase Details
Home Financials for this Owner
Home Financials are based on the most recent Mortgage that was taken out on this home.Purchase Details
Home Financials for this Owner
Home Financials are based on the most recent Mortgage that was taken out on this home.Purchase Details
Home Financials for this Owner
Home Financials are based on the most recent Mortgage that was taken out on this home.Similar Homes in Aurora, IL
Home Values in the Area
Average Home Value in this Area
Purchase History
| Date | Type | Sale Price | Title Company |
|---|---|---|---|
| Warranty Deed | $352,500 | Citywide Title Corporation | |
| Warranty Deed | $324,000 | Pntn | |
| Warranty Deed | $286,500 | Burnet Title Llc |
Mortgage History
| Date | Status | Loan Amount | Loan Type |
|---|---|---|---|
| Open | $295,000 | New Conventional | |
| Closed | $299,625 | New Conventional | |
| Previous Owner | $291,510 | New Conventional | |
| Previous Owner | $203,000 | New Conventional | |
| Previous Owner | $35,000 | Credit Line Revolving | |
| Previous Owner | $229,200 | Purchase Money Mortgage | |
| Previous Owner | $187,000 | Unknown |
Property History
| Date | Event | Price | Change | Sq Ft Price |
|---|---|---|---|---|
| 07/11/2019 07/11/19 | Sold | $352,500 | -2.1% | $134 / Sq Ft |
| 06/01/2019 06/01/19 | Pending | -- | -- | -- |
| 05/29/2019 05/29/19 | For Sale | $360,000 | +11.1% | $137 / Sq Ft |
| 05/22/2012 05/22/12 | Sold | $323,900 | -4.7% | $123 / Sq Ft |
| 03/13/2012 03/13/12 | Pending | -- | -- | -- |
| 01/24/2012 01/24/12 | For Sale | $339,800 | -- | $129 / Sq Ft |
Tax History Compared to Growth
Tax History
| Year | Tax Paid | Tax Assessment Tax Assessment Total Assessment is a certain percentage of the fair market value that is determined by local assessors to be the total taxable value of land and additions on the property. | Land | Improvement |
|---|---|---|---|---|
| 2023 | $10,391 | $135,860 | $32,510 | $103,350 |
| 2022 | $10,122 | $126,700 | $30,060 | $96,640 |
| 2021 | $9,856 | $122,180 | $28,990 | $93,190 |
| 2020 | $9,976 | $122,180 | $28,990 | $93,190 |
| 2019 | $9,627 | $116,200 | $27,570 | $88,630 |
| 2018 | $9,936 | $118,490 | $27,660 | $90,830 |
| 2017 | $9,773 | $114,470 | $26,720 | $87,750 |
| 2016 | $9,602 | $109,850 | $25,640 | $84,210 |
| 2015 | $9,509 | $104,300 | $24,340 | $79,960 |
| 2014 | $9,819 | $104,550 | $24,610 | $79,940 |
| 2013 | $9,716 | $105,270 | $24,780 | $80,490 |
Agents Affiliated with this Home
-

Seller's Agent in 2019
Shane Halleman
john greene Realtor
(630) 417-4037
13 in this area
317 Total Sales
-

Buyer's Agent in 2019
Brian Ernst
eXp Realty
(407) 946-5500
1 in this area
15 Total Sales
-
S
Seller's Agent in 2012
Sue Vidmar
Berkshire Hathaway HomeServices Elite Realtors
-

Buyer's Agent in 2012
Anthony Janega
Independent Property Consultants
(630) 290-7714
36 Total Sales
Map
Source: Midwest Real Estate Data (MRED)
MLS Number: MRD10396730
APN: 07-20-306-003
- 117 Cammeron Ct
- 3125 Anton Dr Unit 162
- 3190 Anton Dr Unit 113
- 182 Hidden Pond Cir
- 3175 Wild Meadow Ln
- 227 Vaughn Rd
- 199 N Oakhurst Dr Unit 15W
- 2551 Doncaster Dr
- 324 Aspen Ln
- 3235 Heather Glen Dr Unit 161C
- 3100 Compton Rd
- 133 Heather Glen Dr Unit 133
- 3087 Clifton Ct
- 3142 Portland Ct
- 32w396 Forest Dr
- 3261 Gresham Ln E
- 78 Breckenridge Dr
- 2433 Stoughton Cir Unit 351004
- 3238 Gresham Ln E
- 497 Metropolitan St Unit 223
