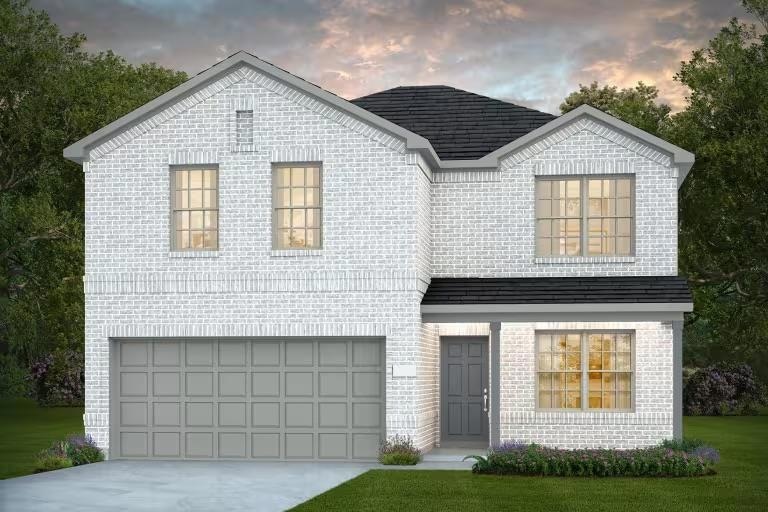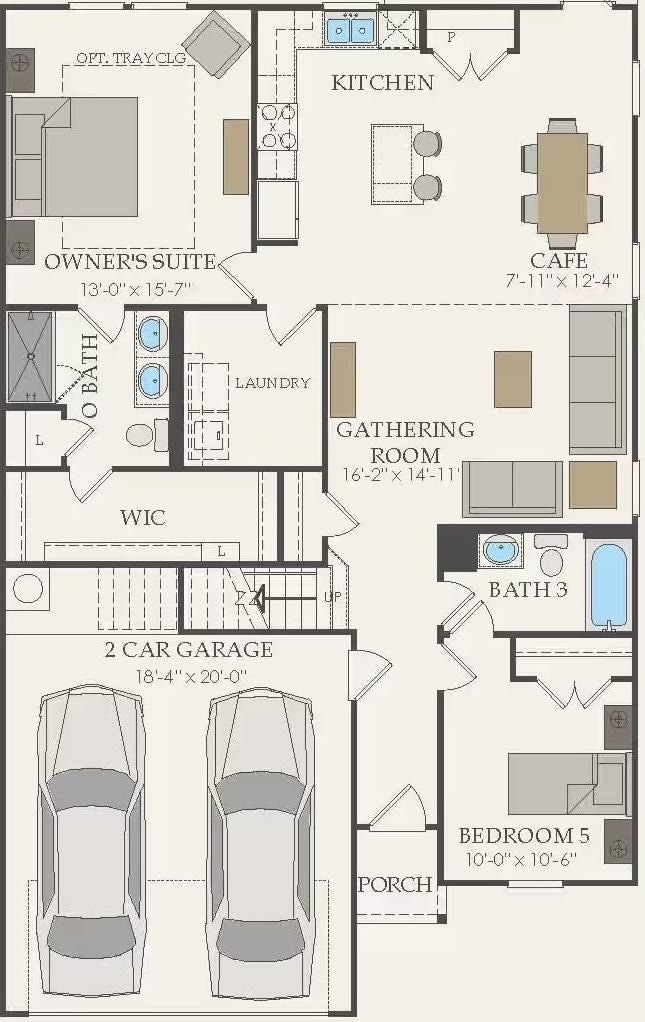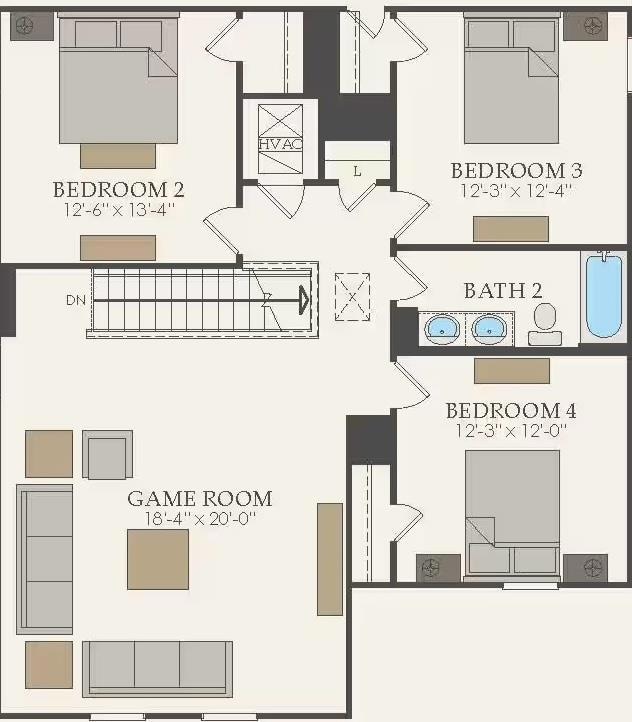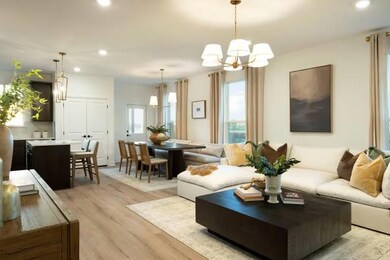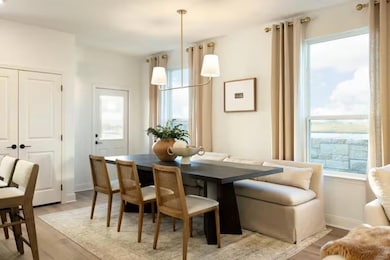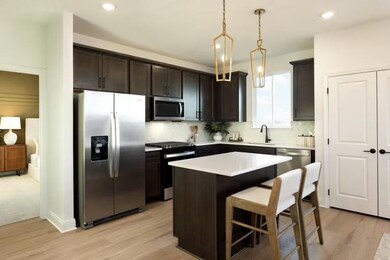
2810 Dimmit Dr Temple, TX 76501
East Temple NeighborhoodEstimated payment $1,905/month
Highlights
- Open Floorplan
- Park or Greenbelt View
- Multiple Living Areas
- Main Floor Primary Bedroom
- Quartz Countertops
- Breakfast Area or Nook
About This Home
NEW CONSTRUCTION BY CENTEX Homes! Available Sept 2025! The Enloe is perfect for large families looking to connect, or a hostess ready to entertain. Enjoy the open-concept first floor with a large gathering room. Head upstairs to the game room away from it all for game nights with the kids, or a movie marathon with friends.
Last Listed By
ERA Experts Brokerage Phone: (512) 270-4765 License #0324930 Listed on: 06/06/2025
Home Details
Home Type
- Single Family
Est. Annual Taxes
- $827
Year Built
- Built in 2025 | Under Construction
Lot Details
- 6,098 Sq Ft Lot
- Lot Dimensions are 177 x 96
- Cul-De-Sac
- East Facing Home
- Wood Fence
- Back Yard Fenced
HOA Fees
- $35 Monthly HOA Fees
Parking
- 2 Car Attached Garage
Home Design
- Slab Foundation
- Shingle Roof
- Composition Roof
- Masonry Siding
- HardiePlank Type
Interior Spaces
- 2,466 Sq Ft Home
- 2-Story Property
- Open Floorplan
- Ceiling Fan
- Recessed Lighting
- Double Pane Windows
- ENERGY STAR Qualified Windows
- Blinds
- Entrance Foyer
- Multiple Living Areas
- Dining Room
- Park or Greenbelt Views
- Smart Home
Kitchen
- Breakfast Area or Nook
- Open to Family Room
- Eat-In Kitchen
- Breakfast Bar
- Self-Cleaning Oven
- Dishwasher
- Stainless Steel Appliances
- Kitchen Island
- Quartz Countertops
- Disposal
Flooring
- Carpet
- Vinyl
Bedrooms and Bathrooms
- 5 Bedrooms | 2 Main Level Bedrooms
- Primary Bedroom on Main
- Walk-In Closet
- In-Law or Guest Suite
- 3 Full Bathrooms
- Double Vanity
Eco-Friendly Details
- ENERGY STAR Qualified Appliances
- Energy-Efficient HVAC
- ENERGY STAR Qualified Equipment
Schools
- Hector P Garcia Elementary School
- Lamar Middle School
- Temple High School
Utilities
- Cooling Available
- Heating Available
- Electric Water Heater
Listing and Financial Details
- Assessor Parcel Number 0033349260
Community Details
Overview
- Association fees include common area maintenance
- County View Association
- Built by Centex Homes
- County View Subdivision
Amenities
- Community Mailbox
Map
Home Values in the Area
Average Home Value in this Area
Tax History
| Year | Tax Paid | Tax Assessment Tax Assessment Total Assessment is a certain percentage of the fair market value that is determined by local assessors to be the total taxable value of land and additions on the property. | Land | Improvement |
|---|---|---|---|---|
| 2024 | $827 | $35,000 | $35,000 | -- |
| 2023 | $811 | $35,000 | $35,000 | $0 |
| 2022 | $1,212 | $50,000 | $50,000 | $0 |
Property History
| Date | Event | Price | Change | Sq Ft Price |
|---|---|---|---|---|
| 06/06/2025 06/06/25 | For Sale | $339,220 | -- | $138 / Sq Ft |
Purchase History
| Date | Type | Sale Price | Title Company |
|---|---|---|---|
| Special Warranty Deed | -- | Pgp Title |
Similar Homes in Temple, TX
Source: Unlock MLS (Austin Board of REALTORS®)
MLS Number: 7024483
APN: 507476
- 2810 Dimmit Dr
- 2802 Dimmit Dr
- 2807 Dimmit Dr
- 2803 Dimmit Dr
- 1102 Nacogdoches Dr
- 2915 Atascosa Dr
- 2923 Atascosa Dr
- 2927 Atascosa Dr
- 2806 Atascosa Dr
- 2924 Atascosa Dr
- 3004 Atascosa Dr
- 3008 Atascosa Dr
- 3009 Gillespie Ct
- 3012 Gun Club Rd
- 3003 Gillespie Ct
- 3004 Titus Ct
- 3016 Titus Ct
- 922 Childress Dr
- 3020 Titus Ct
- 918 Childress Dr
