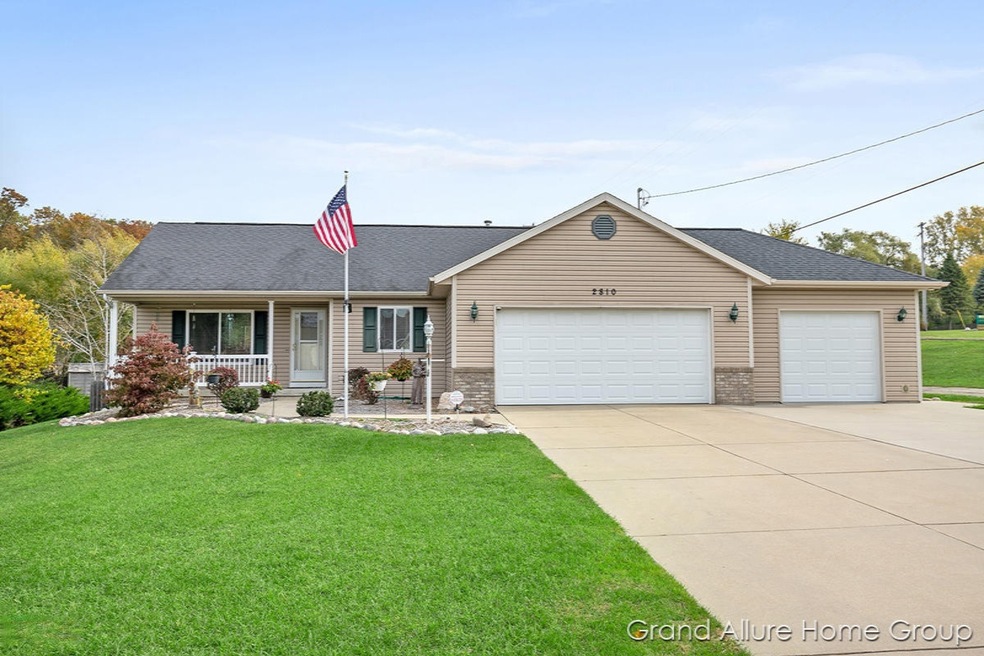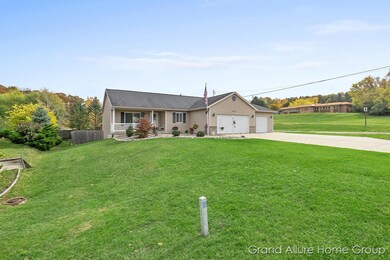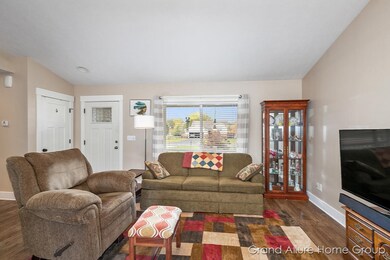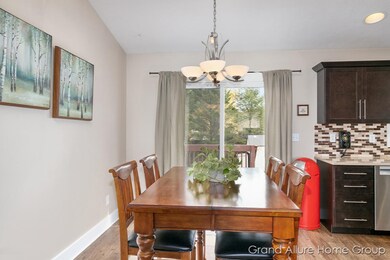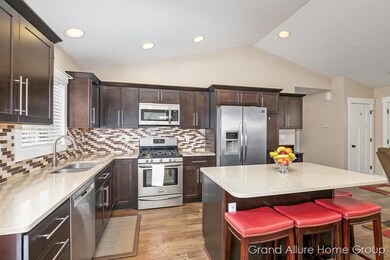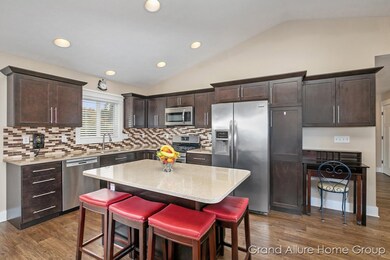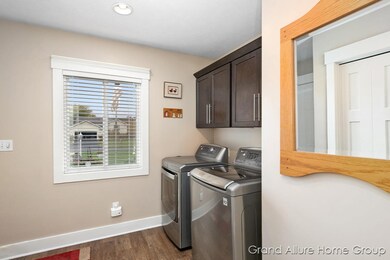
2810 Dylan Ct NE Unit 5 Grand Rapids, MI 49505
Estimated Value: $373,149 - $402,000
Highlights
- Deck
- Corner Lot: Yes
- Porch
- Orchard View Elementary School Rated A
- Cul-De-Sac
- 3 Car Attached Garage
About This Home
As of December 2020Welcome to 2810 Dylan Ct NE! This gorgeous ranch home has had plenty of updates & features 3 bedrooms, 3 baths, oversized 3 stall garage, & fenced in back yard! The beautiful laminate flooring, quartz counters, craftsman trim, and huge walk in closets scream quality! On the main level you'll enjoy a spacious living area, kitchen with center island, master suite, additional bedroom, bath & laundry room. The daylight lower level boasts a family room, bedroom, full bath, an additional room that could be a craft room, office, or kids play area & plenty of storage! Outside you can relax on your deck enjoying your fenced in back yard. All of this located in the coveted Forest Hills School District! This home will not last long! Please follow CDC guidelines when seeing this home. Seller has directed Listing agent to hold all offers until 10/25/2020 at 8 PM. Seller reserves all shelving, tools, cabinets, and machinery in the garages.
Last Agent to Sell the Property
RE/MAX of Grand Rapids (Stndl) License #6501332327 Listed on: 10/22/2020

Home Details
Home Type
- Single Family
Est. Annual Taxes
- $2,583
Year Built
- Built in 2003
Lot Details
- 0.42 Acre Lot
- Lot Dimensions are 100x180
- Property fronts a private road
- Cul-De-Sac
- Shrub
- Corner Lot: Yes
- Back Yard Fenced
HOA Fees
- $50 Monthly HOA Fees
Parking
- 3 Car Attached Garage
- Garage Door Opener
Home Design
- Brick Exterior Construction
- Composition Roof
- Vinyl Siding
Interior Spaces
- 1-Story Property
- Ceiling Fan
- Laminate Flooring
Kitchen
- Eat-In Kitchen
- Range
- Microwave
- Dishwasher
- Kitchen Island
Bedrooms and Bathrooms
- 3 Bedrooms | 2 Main Level Bedrooms
- 3 Full Bathrooms
Laundry
- Laundry on main level
- Dryer
- Washer
Basement
- Basement Fills Entire Space Under The House
- 1 Bedroom in Basement
- Natural lighting in basement
Outdoor Features
- Deck
- Shed
- Storage Shed
- Porch
Utilities
- Forced Air Heating and Cooling System
- Heating System Uses Natural Gas
- Septic System
Ownership History
Purchase Details
Home Financials for this Owner
Home Financials are based on the most recent Mortgage that was taken out on this home.Purchase Details
Home Financials for this Owner
Home Financials are based on the most recent Mortgage that was taken out on this home.Purchase Details
Home Financials for this Owner
Home Financials are based on the most recent Mortgage that was taken out on this home.Purchase Details
Home Financials for this Owner
Home Financials are based on the most recent Mortgage that was taken out on this home.Purchase Details
Purchase Details
Purchase Details
Purchase Details
Home Financials for this Owner
Home Financials are based on the most recent Mortgage that was taken out on this home.Similar Homes in Grand Rapids, MI
Home Values in the Area
Average Home Value in this Area
Purchase History
| Date | Buyer | Sale Price | Title Company |
|---|---|---|---|
| Love Sharon E | $280,000 | None Available | |
| Larsen Michael V | -- | None Available | |
| Michael V & Nancy I Larsen Trust | -- | None Available | |
| Drw Llc | $76,500 | None Available | |
| Bank Of America Na | $195,987 | None Available | |
| Federal National Mortgage Association | -- | None Available | |
| Mortgage Electronic Registration Systems | $172,015 | None Available | |
| Weckwert Karon | $188,000 | Title Pro Agency |
Mortgage History
| Date | Status | Borrower | Loan Amount |
|---|---|---|---|
| Open | Love Sharon E | $180,000 | |
| Previous Owner | Larsen Michael V | $73,000 | |
| Previous Owner | Larsen Nancy | $30,000 | |
| Previous Owner | Weckwert Karon | $150,400 |
Property History
| Date | Event | Price | Change | Sq Ft Price |
|---|---|---|---|---|
| 01/30/2025 01/30/25 | Off Market | $280,000 | -- | -- |
| 12/11/2020 12/11/20 | Sold | $280,000 | +6.1% | $137 / Sq Ft |
| 10/26/2020 10/26/20 | Pending | -- | -- | -- |
| 10/22/2020 10/22/20 | For Sale | $263,900 | +77.7% | $129 / Sq Ft |
| 03/10/2013 03/10/13 | Sold | $148,500 | -12.1% | $72 / Sq Ft |
| 01/30/2013 01/30/13 | Pending | -- | -- | -- |
| 11/27/2012 11/27/12 | For Sale | $169,000 | +120.9% | $82 / Sq Ft |
| 09/26/2012 09/26/12 | Sold | $76,500 | -23.5% | $43 / Sq Ft |
| 09/10/2012 09/10/12 | Pending | -- | -- | -- |
| 08/30/2012 08/30/12 | For Sale | $100,000 | -- | $56 / Sq Ft |
Tax History Compared to Growth
Tax History
| Year | Tax Paid | Tax Assessment Tax Assessment Total Assessment is a certain percentage of the fair market value that is determined by local assessors to be the total taxable value of land and additions on the property. | Land | Improvement |
|---|---|---|---|---|
| 2024 | $2,796 | $166,400 | $0 | $0 |
| 2023 | $2,673 | $143,700 | $0 | $0 |
| 2022 | $3,564 | $124,900 | $0 | $0 |
| 2021 | $3,476 | $118,500 | $0 | $0 |
| 2020 | $1,866 | $113,400 | $0 | $0 |
| 2019 | $2,583 | $104,100 | $0 | $0 |
| 2018 | $2,551 | $101,600 | $0 | $0 |
| 2017 | $2,539 | $96,500 | $0 | $0 |
| 2016 | $3,910 | $85,900 | $0 | $0 |
| 2015 | -- | $85,900 | $0 | $0 |
| 2013 | -- | $80,700 | $0 | $0 |
Agents Affiliated with this Home
-
Sharon Harig

Seller's Agent in 2020
Sharon Harig
RE/MAX Michigan
(616) 550-6033
2 in this area
150 Total Sales
-
Brooke Sines

Seller Co-Listing Agent in 2020
Brooke Sines
RE/MAX Michigan
(616) 308-3610
1 in this area
200 Total Sales
-
Patricia Round

Buyer's Agent in 2020
Patricia Round
Keller Williams GR North
(616) 540-1667
2 in this area
80 Total Sales
-
J
Seller's Agent in 2013
Jonathon Timmer
KWEKEL COMPANIES
-
K
Buyer's Agent in 2013
Kathryn Ladewig-Hatch
Real Estate Exchange GR LLC - I
-
John Schlundt-Bodien

Seller's Agent in 2012
John Schlundt-Bodien
Greenridge Realty (Summit)
(616) 292-6924
3 in this area
205 Total Sales
Map
Source: Southwestern Michigan Association of REALTORS®
MLS Number: 20044497
APN: 41-14-04-478-005
- 2570 Black Horse Ct NE Unit 43
- 2582 3 Mile Rd NE
- 2020 Dean Lake Ave NE
- 2014 Dean Lake Ave NE
- 2185 Valentine St NE
- 2657 Leffingwell Ave NE
- 1920 Oakcliff Dr NE
- 1944 Rupert St NE
- 2068 Ter van Dr NE Unit 81
- 2712 Miracle Ln NE
- 2301 Schimperle Dr NE
- 2166 Wildfield Dr NE Unit 15
- 2070 Dean Lake Ave NE
- 2046 Dean Lake Ave NE
- 1860 Kreft St NE
- 1610 Timberlane Ln NE
- 3618 Grape Ave NE
- 1458 Lawncrest Ct NE
- 1894 4 Mile Rd NE
- 1710 Kreft St NE
- 2810 Dylan Ct NE Unit 5
- 2816 Dylan Ct NE Unit 4
- 2309 3 Mile Rd NE
- 2811 Dylan Ct NE Unit 1
- 2825 Dylan Ct NE Unit 3
- 2817 Dylan Ct NE Unit 2
- 2300 3 Mile Rd NE
- 2220 3 Mile Rd NE
- 2820 Dean Lake Ave NE
- 2838 Dean Lake Ave NE
- 2844 Dean Lake Ave NE
- 2862 Dean Lake Ave NE
- 2762 Hylane Ave NE
- 2010 Deciduous Dr
- 2320 Waterford Way NE
- 2320 Waterford Way NE Unit 63
- 2310 Waterford Way NE Unit 62
- 2330 Waterford Way NE
- 2290 Waterford Way NE Unit 61
- 2327 Shadowlane Dr NE
