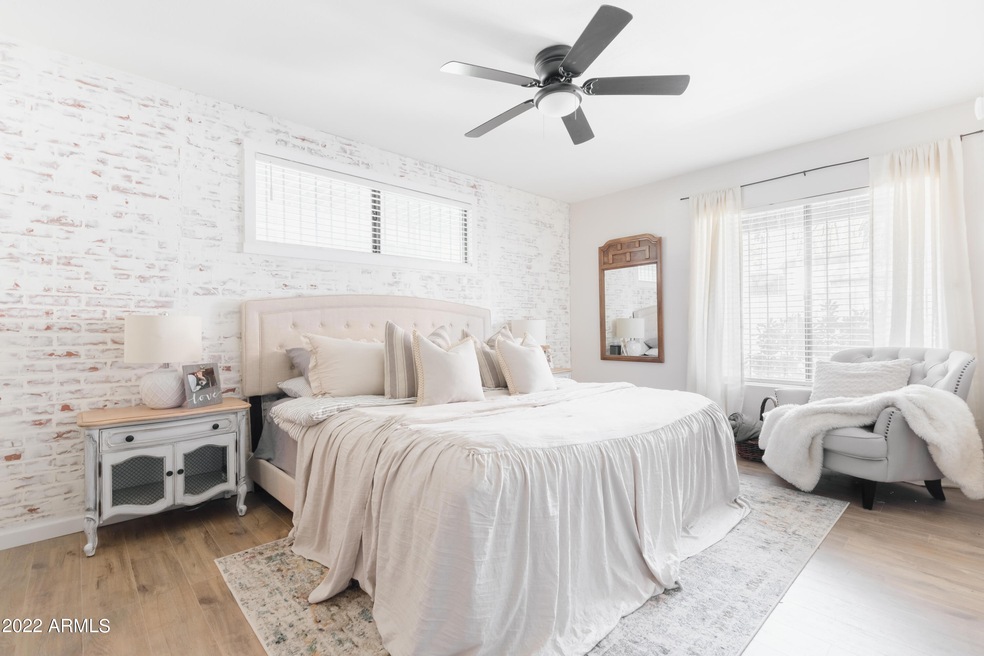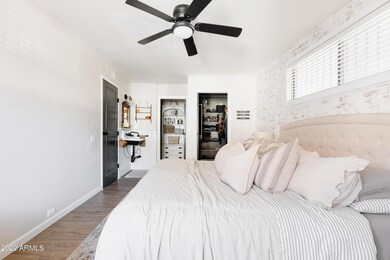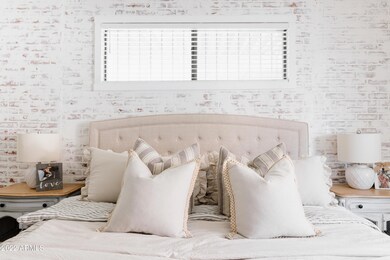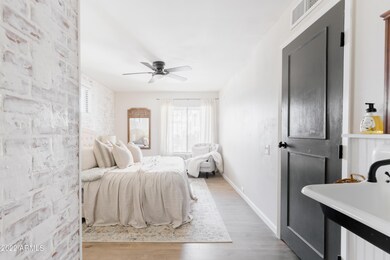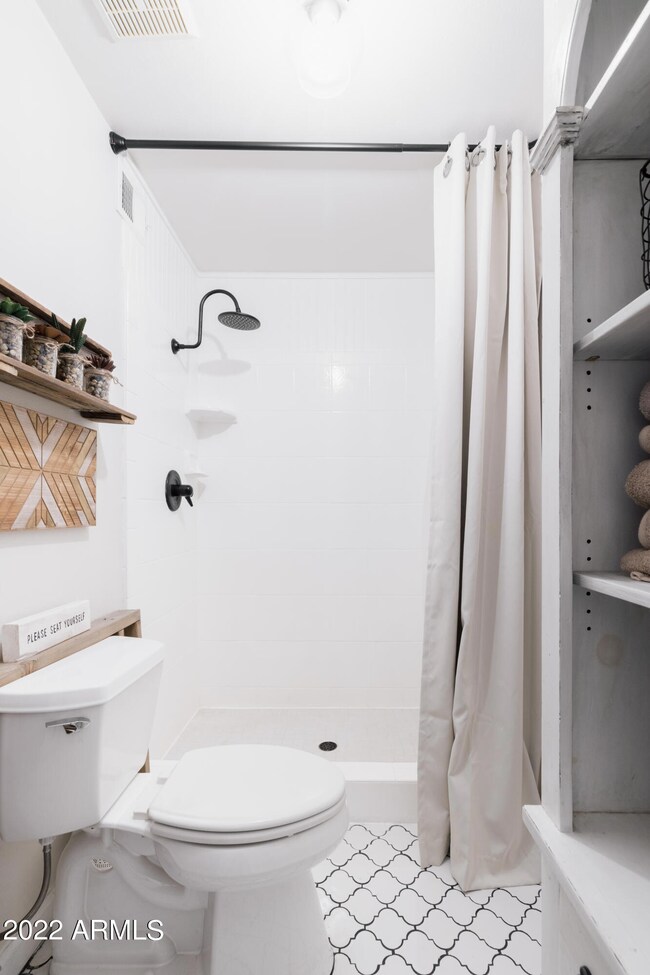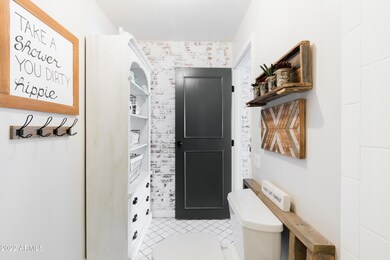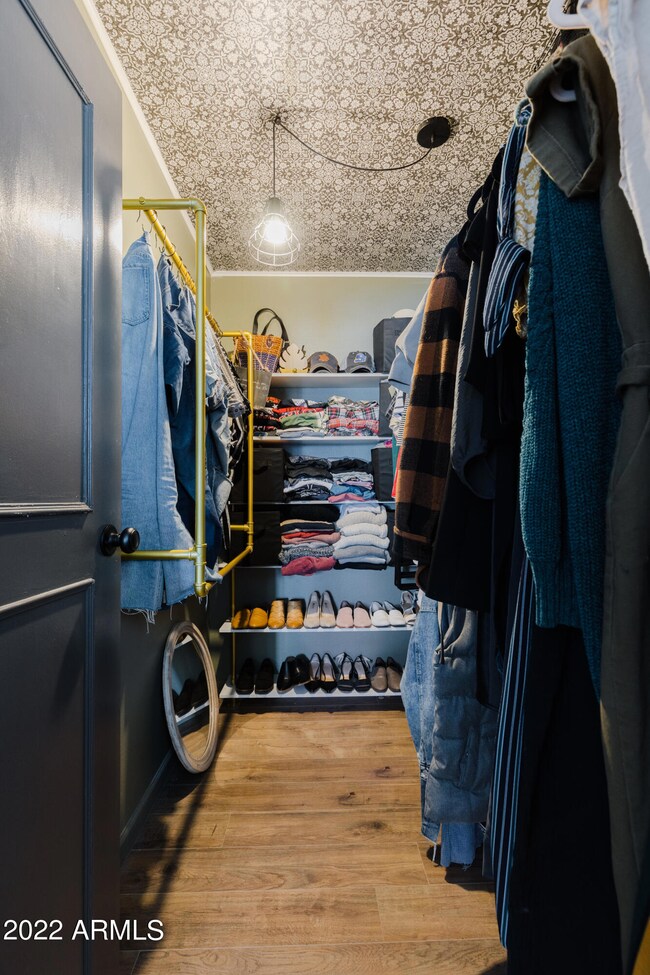
2810 E Glenrosa Ave Unit 3 Phoenix, AZ 85016
Camelback East Village NeighborhoodHighlights
- Vaulted Ceiling
- End Unit
- Community Pool
- Phoenix Coding Academy Rated A
- Private Yard
- 3-minute walk to Los Olivos Park
About This Home
As of April 2022This stunning single level townhouse has been lovingly updated for those with even the most discerning eye! Walk in to be greeted by a large living & kitchen area framed by windows, and high vaulted ceilings. Custom trim and moulding, lighting, and a soothing palette make this home feel unique and loved! Primary suite has been updated with wood-like flooring, brick detailing, and a gorgeous en suite bath. This home also has a 2nd spacious guest bedroom, a full guest bath, and a 3rd room that is currently used as an office but can easily be converted to suit any needs. Finally, a large patio enjoys shady coverage and opens to a quaint, quiet community. There are simply too many special details in this home to list!
Townhouse Details
Home Type
- Townhome
Est. Annual Taxes
- $1,180
Year Built
- Built in 1974
Lot Details
- 2,897 Sq Ft Lot
- End Unit
- Private Streets
- Block Wall Fence
- Private Yard
- Grass Covered Lot
HOA Fees
- $275 Monthly HOA Fees
Home Design
- Wood Frame Construction
- Tile Roof
- Stucco
Interior Spaces
- 1,152 Sq Ft Home
- 1-Story Property
- Vaulted Ceiling
Kitchen
- Breakfast Bar
- Built-In Microwave
Flooring
- Laminate
- Tile
Bedrooms and Bathrooms
- 2 Bedrooms
- Remodeled Bathroom
- 2 Bathrooms
Parking
- 2 Carport Spaces
- Assigned Parking
- Community Parking Structure
Outdoor Features
- Patio
Schools
- Madison Camelview Elementary School
- Madison Park Middle School
- Camelback High School
Utilities
- Central Air
- Heating Available
- High Speed Internet
- Cable TV Available
Listing and Financial Details
- Tax Lot 18
- Assessor Parcel Number 163-04-073-A
Community Details
Overview
- Association fees include roof repair, insurance, sewer, pest control, ground maintenance, street maintenance, trash, water, roof replacement, maintenance exterior
- Management Support Association
- Keresan Park Amended Subdivision
Recreation
- Community Pool
Ownership History
Purchase Details
Home Financials for this Owner
Home Financials are based on the most recent Mortgage that was taken out on this home.Purchase Details
Home Financials for this Owner
Home Financials are based on the most recent Mortgage that was taken out on this home.Purchase Details
Home Financials for this Owner
Home Financials are based on the most recent Mortgage that was taken out on this home.Purchase Details
Home Financials for this Owner
Home Financials are based on the most recent Mortgage that was taken out on this home.Purchase Details
Purchase Details
Similar Homes in the area
Home Values in the Area
Average Home Value in this Area
Purchase History
| Date | Type | Sale Price | Title Company |
|---|---|---|---|
| Deed | -- | None Listed On Document | |
| Warranty Deed | $485,000 | First Arizona Title | |
| Warranty Deed | $218,000 | Old Republic Title Agency | |
| Warranty Deed | $141,500 | Pioneer Title Agency Inc | |
| Interfamily Deed Transfer | -- | -- | |
| Cash Sale Deed | $85,000 | Security Title Agency |
Mortgage History
| Date | Status | Loan Amount | Loan Type |
|---|---|---|---|
| Open | $260,000 | New Conventional | |
| Previous Owner | $206,200 | New Conventional | |
| Previous Owner | $207,100 | New Conventional | |
| Previous Owner | $134,400 | New Conventional |
Property History
| Date | Event | Price | Change | Sq Ft Price |
|---|---|---|---|---|
| 04/01/2022 04/01/22 | Sold | $485,000 | +14.1% | $421 / Sq Ft |
| 03/07/2022 03/07/22 | Pending | -- | -- | -- |
| 02/24/2022 02/24/22 | For Sale | $425,000 | +95.0% | $369 / Sq Ft |
| 02/27/2019 02/27/19 | Sold | $218,000 | -3.5% | $189 / Sq Ft |
| 01/20/2019 01/20/19 | Pending | -- | -- | -- |
| 01/12/2019 01/12/19 | For Sale | $226,000 | +59.7% | $196 / Sq Ft |
| 05/21/2015 05/21/15 | Sold | $141,500 | -2.4% | $123 / Sq Ft |
| 04/07/2015 04/07/15 | Pending | -- | -- | -- |
| 04/06/2015 04/06/15 | For Sale | $145,000 | -- | $126 / Sq Ft |
Tax History Compared to Growth
Tax History
| Year | Tax Paid | Tax Assessment Tax Assessment Total Assessment is a certain percentage of the fair market value that is determined by local assessors to be the total taxable value of land and additions on the property. | Land | Improvement |
|---|---|---|---|---|
| 2025 | $1,157 | $11,288 | -- | -- |
| 2024 | $1,195 | $10,751 | -- | -- |
| 2023 | $1,195 | $25,910 | $5,180 | $20,730 |
| 2022 | $1,157 | $19,420 | $3,880 | $15,540 |
| 2021 | $1,180 | $17,480 | $3,490 | $13,990 |
| 2020 | $1,161 | $15,060 | $3,010 | $12,050 |
| 2019 | $1,135 | $14,760 | $2,950 | $11,810 |
| 2018 | $1,105 | $13,070 | $2,610 | $10,460 |
| 2017 | $1,049 | $13,020 | $2,600 | $10,420 |
| 2016 | $1,011 | $15,310 | $3,060 | $12,250 |
| 2015 | $941 | $8,460 | $1,690 | $6,770 |
Agents Affiliated with this Home
-
Bryce Lugo

Seller's Agent in 2022
Bryce Lugo
eXp Realty
(602) 696-1179
12 in this area
116 Total Sales
-
Stefanie Lugo
S
Seller Co-Listing Agent in 2022
Stefanie Lugo
eXp Realty
(623) 258-8266
11 in this area
93 Total Sales
-
Peggy Gascon

Buyer's Agent in 2022
Peggy Gascon
Realty One Group
(602) 619-5532
6 in this area
50 Total Sales
-
Anna Carl

Seller's Agent in 2019
Anna Carl
HomeSmart
(623) 533-2073
1 in this area
64 Total Sales
-
Jeff Fassett

Buyer's Agent in 2019
Jeff Fassett
ProAmerica Real Estate
(480) 213-3866
1 in this area
36 Total Sales
-
R
Seller's Agent in 2015
Rick Wandrych
West USA Realty
Map
Source: Arizona Regional Multiple Listing Service (ARMLS)
MLS Number: 6360128
APN: 163-04-073A
- 4431 N 28th St
- 3010 E Glenrosa Ave
- 2825 E Campbell Ave
- 4419 N 27th St Unit 25
- 2645 E Glenrosa Ave
- 4332 N 27th St
- 4242 N 27th St Unit 2
- 2916 E Sells Dr
- 2644 E Roma Ave
- 3034 E Turney Ave
- 3033 E Devonshire Ave Unit 1032
- 3033 E Devonshire Ave Unit 1009
- 3046 E Glenrosa Ave
- 2932 E Madison Vistas Dr
- 4438 N 27th St Unit 27
- 4438 N 27th St Unit 1
- 4519 N 29th Way
- 4141 N 31st St Unit 414
- 4141 N 31st St Unit 102
- 4141 N 31st St Unit 325
