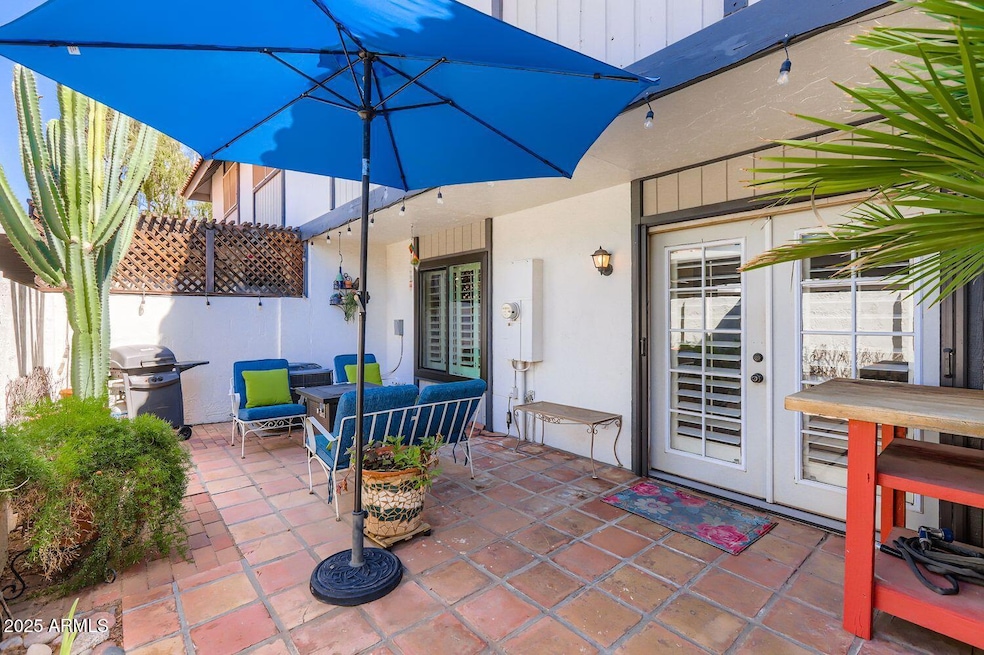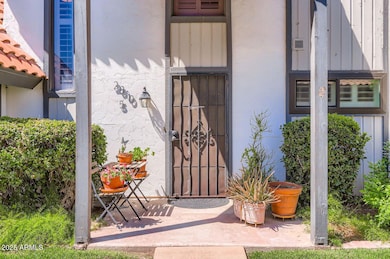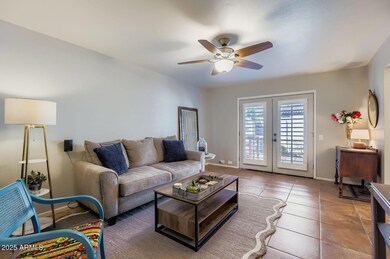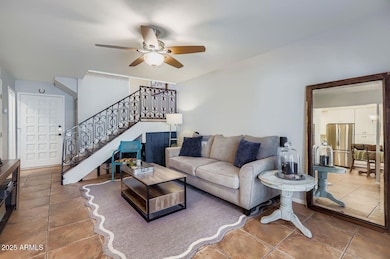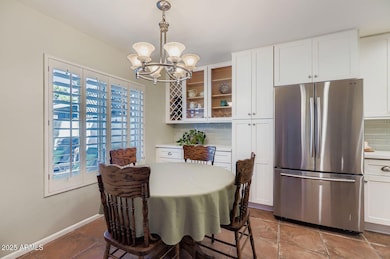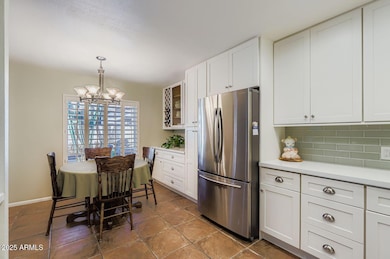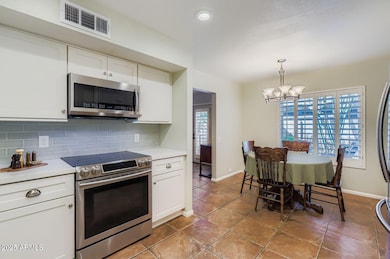2810 E Glenrosa Ave Unit 5 Phoenix, AZ 85016
Camelback East Village NeighborhoodEstimated payment $2,631/month
Highlights
- Heated Spa
- Direct Access Garage
- Double Pane Windows
- Phoenix Coding Academy Rated A
- Eat-In Kitchen
- 3-minute walk to Los Olivos Park
About This Home
Keresan Park • 1.5 mi to Biltmore Fashion Park • Private Spanish-tile patio • Quartz kitchen • Reverse osmosis 2023 • Ceiling fans 2024 • 6.4 mi to Sky Harbor. Tucked within the peaceful, tree-lined Keresan Park community, this updated 2-bedroom + loft, 2.5-bath townhome blends classic charm with fresh, modern comfort. Inside the 1,182 sq ft two-story layout, a remodeled kitchen shines with quartz countertops, updated cabinetry, stainless appliances, and modernized electrical. Every bath was refreshed in 2023, and stylish new ceiling fans installed 2024 add both comfort and efficiency. As Arizona temps begin to cool, the spacious private patio becomes a true outdoor retreat. With classic Spanish tile, lush plantings, and space for grilling or lounging under the umbrella, it's perfect for unwinding or entertaining. A 2023 reverse osmosis system adds convenience, while a covered 2-car carport with double storage keeps everything tidy and accessible. The community's sparkling pool, spa, and manicured walkways offer a tranquil setting just moments from city energy. Enjoy easy access to Los Olivos Park (0.4 mi), Sprouts (0.3 mi), Starbucks (0.4 mi), and premier shopping and dining at Biltmore Fashion Park (1.5 mi). Quick freeway connections place you about 6.4 mi from Phoenix Sky Harbor International Airport and minutes from Arcadia, and downtown Scottsdale.
With thoughtful updates, outdoor charm, and a prime central location, 2810 E Glenrosa Ave #5 offers the perfect blend of comfort, character, and convenience, ready to enjoy this season and beyond.
Listing Agent
Berkshire Hathaway HomeServices Arizona Properties License #SA641912000 Listed on: 09/12/2025

Townhouse Details
Home Type
- Townhome
Est. Annual Taxes
- $1,195
Year Built
- Built in 1974
Lot Details
- 2,060 Sq Ft Lot
- Two or More Common Walls
- Block Wall Fence
HOA Fees
- $370 Monthly HOA Fees
Home Design
- Wood Frame Construction
- Tile Roof
- Stucco
Interior Spaces
- 1,182 Sq Ft Home
- 2-Story Property
- Ceiling Fan
- Double Pane Windows
Kitchen
- Eat-In Kitchen
- Built-In Microwave
Flooring
- Laminate
- Tile
Bedrooms and Bathrooms
- 2 Bedrooms
- Bathroom Updated in 2023
- 2.5 Bathrooms
Parking
- Direct Access Garage
- 2 Carport Spaces
Outdoor Features
- Heated Spa
- Patio
- Outdoor Storage
Schools
- Madison Camelview Elementary School
- Madison Park Middle School
- Camelback High School
Utilities
- Central Air
- Heating Available
- Cable TV Available
Listing and Financial Details
- Tax Lot 163-04-071-A
- Assessor Parcel Number 163-04-071-A
Community Details
Overview
- Association fees include roof repair, sewer, ground maintenance, trash, water, roof replacement
- Management Support Association, Phone Number (602) 978-2090
- Keresan Park Subdivision
Recreation
- Community Pool
- Community Spa
- Children's Pool
- Bike Trail
Map
Home Values in the Area
Average Home Value in this Area
Tax History
| Year | Tax Paid | Tax Assessment Tax Assessment Total Assessment is a certain percentage of the fair market value that is determined by local assessors to be the total taxable value of land and additions on the property. | Land | Improvement |
|---|---|---|---|---|
| 2025 | $1,257 | $10,963 | -- | -- |
| 2024 | $1,161 | $10,441 | -- | -- |
| 2023 | $1,161 | $25,330 | $5,060 | $20,270 |
| 2022 | $1,124 | $18,510 | $3,700 | $14,810 |
| 2021 | $1,146 | $17,010 | $3,400 | $13,610 |
| 2020 | $1,128 | $14,500 | $2,900 | $11,600 |
| 2019 | $1,102 | $14,300 | $2,860 | $11,440 |
| 2018 | $1,073 | $12,600 | $2,520 | $10,080 |
| 2017 | $1,019 | $12,660 | $2,530 | $10,130 |
| 2016 | $982 | $14,860 | $2,970 | $11,890 |
| 2015 | $914 | $8,410 | $1,680 | $6,730 |
Property History
| Date | Event | Price | List to Sale | Price per Sq Ft |
|---|---|---|---|---|
| 10/01/2025 10/01/25 | Price Changed | $410,000 | -1.2% | $347 / Sq Ft |
| 09/12/2025 09/12/25 | For Sale | $415,000 | -- | $351 / Sq Ft |
Purchase History
| Date | Type | Sale Price | Title Company |
|---|---|---|---|
| Special Warranty Deed | -- | Grand Canyon Title Agency | |
| Grant Deed | -- | Great American Title Agency | |
| Warranty Deed | -- | Great American Title Agency | |
| Warranty Deed | $200,000 | Fidelity National Title Ins | |
| Warranty Deed | $138,000 | Fidelity National Title Ins | |
| Warranty Deed | $79,900 | Arizona Title Agency |
Mortgage History
| Date | Status | Loan Amount | Loan Type |
|---|---|---|---|
| Open | $44,192 | FHA | |
| Previous Owner | $40,000 | New Conventional | |
| Previous Owner | $133,980 | FHA | |
| Previous Owner | $79,703 | FHA |
Source: Arizona Regional Multiple Listing Service (ARMLS)
MLS Number: 6918367
APN: 163-04-071A
- 4313 N 28th St
- 4327 N 28th St Unit 103
- 4313 N 29th St
- 4301 N 29th Way Unit 12
- 4317 N 29th Way
- 2645 E Glenrosa Ave
- 4419 N 27th St Unit 25
- 4332 N 27th St
- 3033 E Devonshire Ave Unit 1016
- 3033 E Devonshire Ave Unit 3003
- 3033 E Devonshire Ave Unit 2003
- 3033 E Devonshire Ave Unit 3028
- 3033 E Devonshire Ave Unit 1023
- 3033 E Devonshire Ave Unit 2036
- 3033 E Devonshire Ave Unit 1032
- 3034 E Turney Ave
- 3046 E Glenrosa Ave
- 4325 N 26th St Unit 8
- 3023 E Sells Dr
- 4438 N 27th St Unit 27
- 2821 E Turney Ave Unit 2
- 2715 E Glenrosa Ave
- 4250 N 27th St Unit 4
- 4419 N 27th St Unit 7
- 3015 E Montecito Ave
- 2912 E Indian School Rd
- 3033 E Devonshire Ave
- 3033 E Devonshire Ave Unit 1028
- 3033 E Devonshire Ave Unit 3034
- 2936 E Indian School Rd Unit 1
- 2936 E Indian School Rd Unit ST
- 3035 E Heatherbrae Dr
- 4438 N 27th St Unit 13
- 2911 E Indian School Rd
- 2615 E Campbell Ave
- 2545 E Turney Ave
- 3851 N 28th St
- 2625 E Indian School Rd Unit 228
- 4220 N 32nd St Unit 36
- 3868 N 30th St
