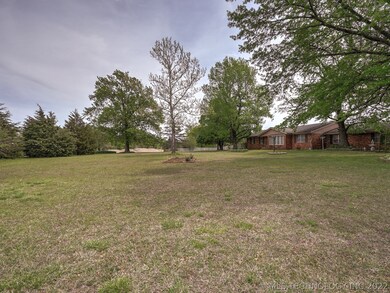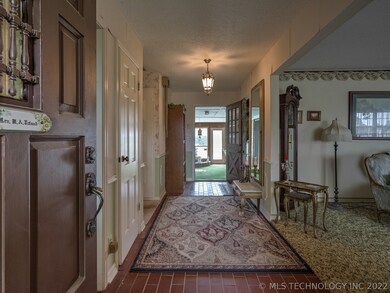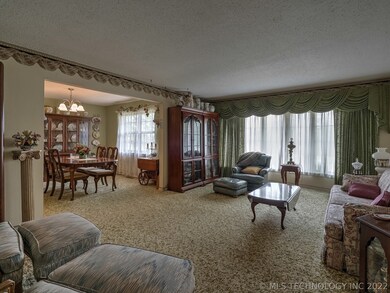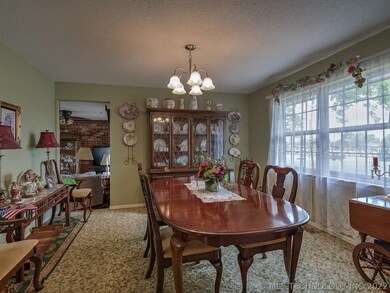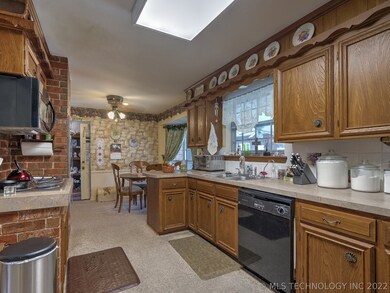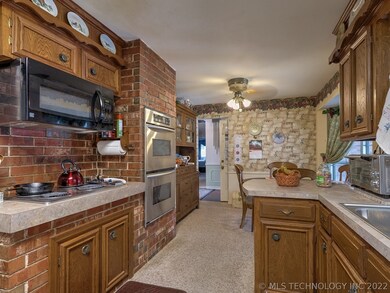
2810 E Highway 117 Sapulpa, OK 74066
Highlights
- Horses Allowed On Property
- 2.51 Acre Lot
- French Provincial Architecture
- In Ground Pool
- Fruit Trees
- No HOA
About This Home
As of June 20212.51 Acres M/L, One level brick home, 3 living areas, office, 3 bedrooms, 2.5 bath, large sunroom/ florida room looks out onto the big backyard that has fruit trees, privacy fence, gazebo, and lovely inground pool. This property can be residential or already zoned commercial.
Last Agent to Sell the Property
Coldwell Banker Select License #073718 Listed on: 04/26/2021

Home Details
Home Type
- Single Family
Est. Annual Taxes
- $1,476
Year Built
- Built in 1978
Lot Details
- 2.51 Acre Lot
- North Facing Home
- Partially Fenced Property
- Chain Link Fence
- Fruit Trees
- Mature Trees
Parking
- 2 Car Attached Garage
- Side Facing Garage
Home Design
- French Provincial Architecture
- Brick Exterior Construction
- Wood Frame Construction
- Fiberglass Roof
- Asphalt
Interior Spaces
- 1-Story Property
- Wired For Data
- Ceiling Fan
- Wood Burning Fireplace
- Insulated Windows
- Insulated Doors
- Crawl Space
- Washer and Electric Dryer Hookup
Kitchen
- Gas Oven
- Gas Range
- Stove
- Plumbed For Ice Maker
- Laminate Countertops
Flooring
- Carpet
- Tile
Bedrooms and Bathrooms
- 3 Bedrooms
Home Security
- Storm Windows
- Fire and Smoke Detector
Eco-Friendly Details
- Energy-Efficient Windows
- Energy-Efficient Insulation
- Energy-Efficient Doors
Pool
- In Ground Pool
- Gunite Pool
Outdoor Features
- Covered patio or porch
- Gazebo
- Shed
- Rain Gutters
Schools
- Kiefer Elementary School
- Kiefer High School
Horse Facilities and Amenities
- Horses Allowed On Property
Utilities
- Zoned Heating and Cooling
- Heating System Uses Gas
- Programmable Thermostat
- Gas Water Heater
- Septic Tank
- High Speed Internet
- Phone Available
Community Details
- No Home Owners Association
- Creek Co Unplatted Subdivision
Listing and Financial Details
- Home warranty included in the sale of the property
Ownership History
Purchase Details
Purchase Details
Home Financials for this Owner
Home Financials are based on the most recent Mortgage that was taken out on this home.Purchase Details
Home Financials for this Owner
Home Financials are based on the most recent Mortgage that was taken out on this home.Similar Homes in Sapulpa, OK
Home Values in the Area
Average Home Value in this Area
Purchase History
| Date | Type | Sale Price | Title Company |
|---|---|---|---|
| Warranty Deed | $370,000 | None Listed On Document | |
| Special Warranty Deed | -- | None Listed On Document | |
| Special Warranty Deed | -- | None Listed On Document | |
| Warranty Deed | -- | None Available | |
| Warranty Deed | -- | None Available |
Mortgage History
| Date | Status | Loan Amount | Loan Type |
|---|---|---|---|
| Previous Owner | $142,400 | Adjustable Rate Mortgage/ARM |
Property History
| Date | Event | Price | Change | Sq Ft Price |
|---|---|---|---|---|
| 06/21/2021 06/21/21 | Sold | $300,000 | -14.3% | $212 / Sq Ft |
| 04/26/2021 04/26/21 | Pending | -- | -- | -- |
| 04/26/2021 04/26/21 | For Sale | $350,000 | -- | $248 / Sq Ft |
Tax History Compared to Growth
Tax History
| Year | Tax Paid | Tax Assessment Tax Assessment Total Assessment is a certain percentage of the fair market value that is determined by local assessors to be the total taxable value of land and additions on the property. | Land | Improvement |
|---|---|---|---|---|
| 2024 | $1,606 | $13,266 | $1,184 | $12,082 |
| 2023 | $1,606 | $12,634 | $1,184 | $11,450 |
| 2022 | $1,391 | $12,032 | $1,184 | $10,848 |
| 2021 | $963 | $7,907 | $1,184 | $6,723 |
| 2020 | $883 | $7,531 | $1,184 | $6,347 |
| 2019 | $942 | $8,261 | $1,184 | $7,077 |
| 2018 | $1,053 | $9,191 | $1,184 | $8,007 |
| 2017 | $2,245 | $20,245 | $1,184 | $19,061 |
| 2016 | $2,281 | $20,245 | $1,184 | $19,061 |
| 2015 | -- | $20,245 | $1,184 | $19,061 |
| 2014 | -- | $20,245 | $1,184 | $19,061 |
Agents Affiliated with this Home
-
LeeAnn Kreps

Seller's Agent in 2021
LeeAnn Kreps
Coldwell Banker Select
(918) 691-5915
58 in this area
117 Total Sales
-
Barbara Bilby

Buyer's Agent in 2021
Barbara Bilby
Coldwell Banker Select
(918) 906-9744
44 in this area
61 Total Sales
Map
Source: MLS Technology
MLS Number: 2112347
APN: 1999-06-017-012-0-040-00
- 2810 E Hwy 117
- 626 Countrywood Way
- 527 Pioneer Rd
- 1940 Timberton Rd
- 0 E Taft St
- 110 Hickory Hill Rd
- 590 Creekside Dr
- 4005 Frontier Rd
- 1608 Glendale Rd
- 616 Cross Timbers Blvd
- 609 Cross Timbers Blvd
- 1809 E Lee Ave
- 6355 Rockwood Cir N
- 461 Cross Timbers Blvd
- 16 S Rosewood Cir
- 11163 S 55th Ave W
- 421 Summercrest Ct
- 213 Moccasin Ln
- 13380 S Garrett St
- 6 Mayfield St

