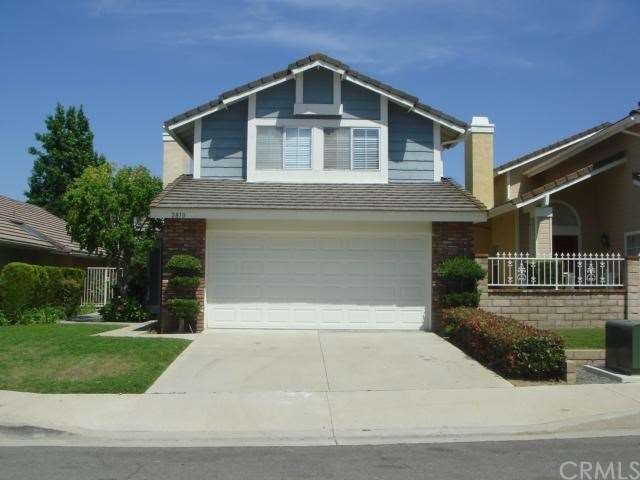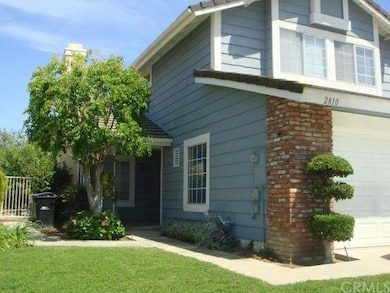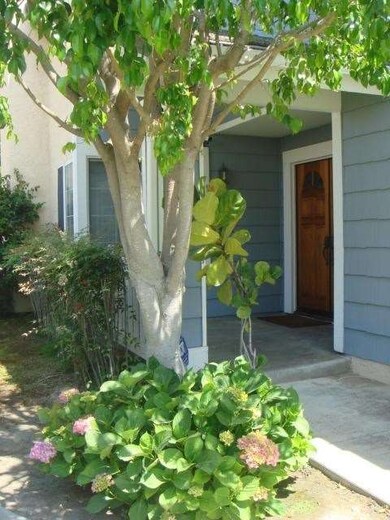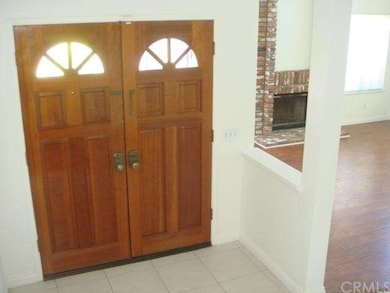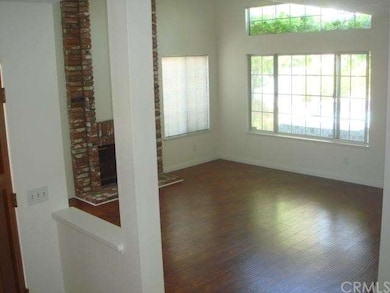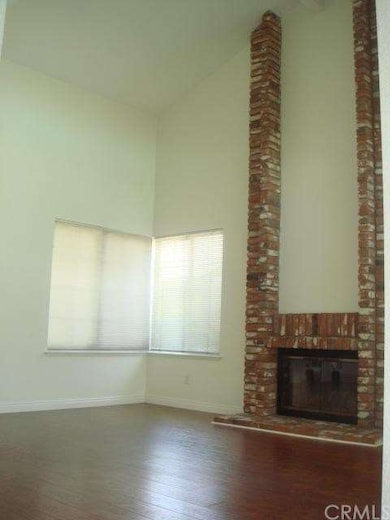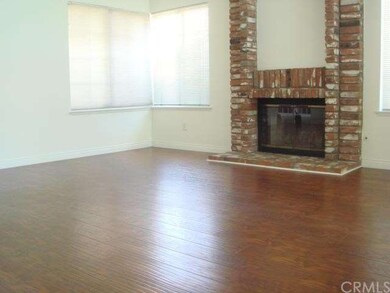
2810 Eaglecrest Place Walnut, CA 91789
Highlights
- Private Pool
- Canyon View
- Central Air
- Castle Rock Elementary School Rated A
- Lawn
About This Home
As of May 2018Charming bright and airy two story house in the most desirable area near Reagan Park. High ceiling Living Room and Master bedroom. Upgraded kitchen with granite counter and modern cabinets. Master bedroom with double door opening up to balcony over looking canyon view. Relaxing backyard with pool, spa, fruit trees and beautiful garden. Wood floors. New interior paint. Skylight. Walnut School District.
Last Agent to Sell the Property
A + Realty & Mortgage License #01871998 Listed on: 05/28/2014

Last Buyer's Agent
Pam Pan Xu
IRN Realty License #01896744
Home Details
Home Type
- Single Family
Est. Annual Taxes
- $10,325
Year Built
- Built in 1989
Lot Details
- 4,342 Sq Ft Lot
- Lawn
HOA Fees
- $10 Monthly HOA Fees
Parking
- 2 Car Garage
Interior Spaces
- 1,546 Sq Ft Home
- Living Room with Fireplace
- Canyon Views
Bedrooms and Bathrooms
- 3 Bedrooms
- All Upper Level Bedrooms
Pool
- Private Pool
Utilities
- Central Air
- Septic Type Unknown
Listing and Financial Details
- Tax Lot 3
- Tax Tract Number 45268
- Assessor Parcel Number 8765009008
Ownership History
Purchase Details
Home Financials for this Owner
Home Financials are based on the most recent Mortgage that was taken out on this home.Purchase Details
Home Financials for this Owner
Home Financials are based on the most recent Mortgage that was taken out on this home.Purchase Details
Home Financials for this Owner
Home Financials are based on the most recent Mortgage that was taken out on this home.Purchase Details
Home Financials for this Owner
Home Financials are based on the most recent Mortgage that was taken out on this home.Purchase Details
Home Financials for this Owner
Home Financials are based on the most recent Mortgage that was taken out on this home.Purchase Details
Home Financials for this Owner
Home Financials are based on the most recent Mortgage that was taken out on this home.Purchase Details
Home Financials for this Owner
Home Financials are based on the most recent Mortgage that was taken out on this home.Similar Homes in the area
Home Values in the Area
Average Home Value in this Area
Purchase History
| Date | Type | Sale Price | Title Company |
|---|---|---|---|
| Grant Deed | $710,000 | Fidelity Sherman Oaks | |
| Grant Deed | $635,000 | First American Title Company | |
| Interfamily Deed Transfer | -- | First American Title Company | |
| Grant Deed | $545,000 | Chicago | |
| Grant Deed | $255,000 | Investors Title Company | |
| Grant Deed | $254,000 | Fidelity Title | |
| Grant Deed | $214,000 | Orange Coast Title |
Mortgage History
| Date | Status | Loan Amount | Loan Type |
|---|---|---|---|
| Open | $483,000 | New Conventional | |
| Closed | $497,000 | Adjustable Rate Mortgage/ARM | |
| Previous Owner | $196,000 | New Conventional | |
| Previous Owner | $245,000 | Purchase Money Mortgage | |
| Previous Owner | $150,000 | Credit Line Revolving | |
| Previous Owner | $266,000 | Stand Alone First | |
| Previous Owner | $262,000 | Unknown | |
| Previous Owner | $225,000 | Unknown | |
| Previous Owner | $204,000 | No Value Available | |
| Previous Owner | $177,660 | No Value Available | |
| Previous Owner | $116,000 | No Value Available |
Property History
| Date | Event | Price | Change | Sq Ft Price |
|---|---|---|---|---|
| 05/22/2018 05/22/18 | Sold | $710,000 | -2.7% | $459 / Sq Ft |
| 03/28/2018 03/28/18 | Pending | -- | -- | -- |
| 02/17/2018 02/17/18 | For Sale | $730,000 | +15.0% | $472 / Sq Ft |
| 08/08/2014 08/08/14 | Sold | $635,000 | -4.9% | $411 / Sq Ft |
| 05/28/2014 05/28/14 | For Sale | $668,000 | -- | $432 / Sq Ft |
Tax History Compared to Growth
Tax History
| Year | Tax Paid | Tax Assessment Tax Assessment Total Assessment is a certain percentage of the fair market value that is determined by local assessors to be the total taxable value of land and additions on the property. | Land | Improvement |
|---|---|---|---|---|
| 2025 | $10,325 | $807,853 | $589,734 | $218,119 |
| 2024 | $10,325 | $792,014 | $578,171 | $213,843 |
| 2023 | $10,074 | $776,485 | $566,835 | $209,650 |
| 2022 | $9,859 | $761,261 | $555,721 | $205,540 |
| 2021 | $9,673 | $746,335 | $544,825 | $201,510 |
| 2019 | $9,078 | $724,200 | $528,666 | $195,534 |
| 2018 | $8,314 | $670,727 | $423,456 | $247,271 |
| 2016 | $7,723 | $644,683 | $407,013 | $237,670 |
| 2015 | $8,404 | $635,000 | $400,900 | $234,100 |
| 2014 | $7,529 | $608,000 | $485,000 | $123,000 |
Agents Affiliated with this Home
-

Seller's Agent in 2018
Dorine Tuan
COLDWELL BANKER DYNASTY/ARC
(626) 446-8999
11 Total Sales
-
Y
Buyer's Agent in 2018
Ye Chen
RE/MAX
-
L
Seller's Agent in 2014
Lin Chang
A + Realty & Mortgage
(626) 274-6607
7 Total Sales
-
P
Buyer's Agent in 2014
Pam Pan Xu
IRN Realty
Map
Source: California Regional Multiple Listing Service (CRMLS)
MLS Number: TR14110471
APN: 8765-009-008
- 2801 Woodview Ct
- 2614 S Quarry Ln Unit D
- 20759 E Crest Ln Unit B
- 20741 E Crest Ln Unit B
- 21128 Trigger Ln
- 21062 Quail Run Dr
- 2545 Brea Canyon Cut Off Rd
- 21237 Silver Cloud Dr
- 20573 Missionary Ridge St
- 2819 Castle Rock Rd
- 20454 Sartell Dr
- 2968 Crooked Creek Dr
- 1925 Walnut Leaf Dr
- 2360 Oakleaf Canyon Rd
- 2710 Castle Rock Rd
- 20610 E Oak Meadow Ln
- 3201 Marigold Cir
- 1954 Mairemont Dr
- 20608 Shepherd Hills Dr
- 20598 Shepherd Hills Dr
