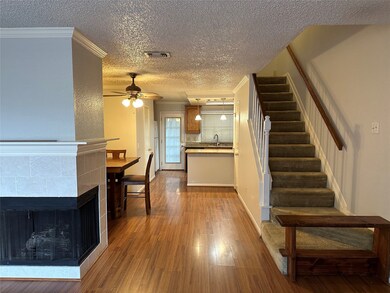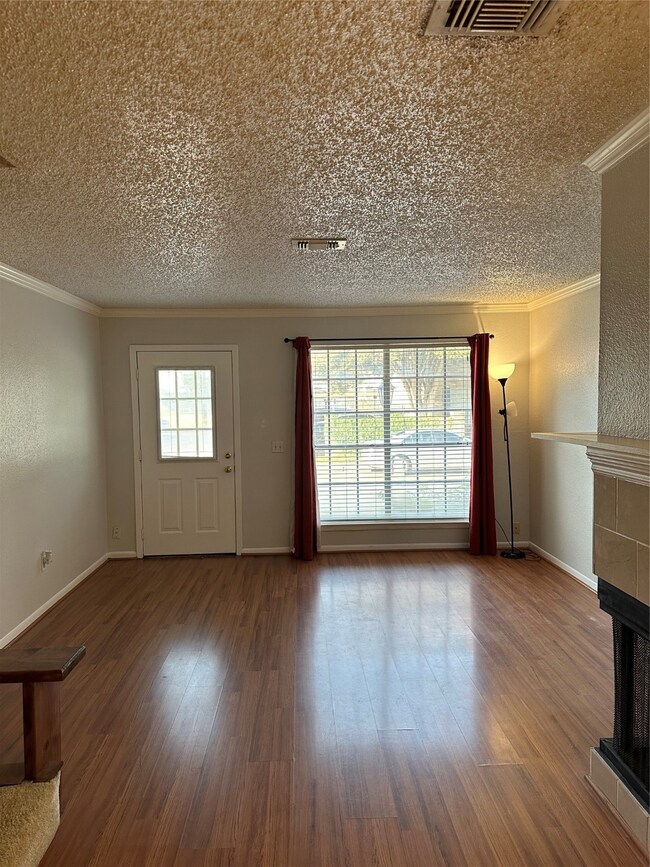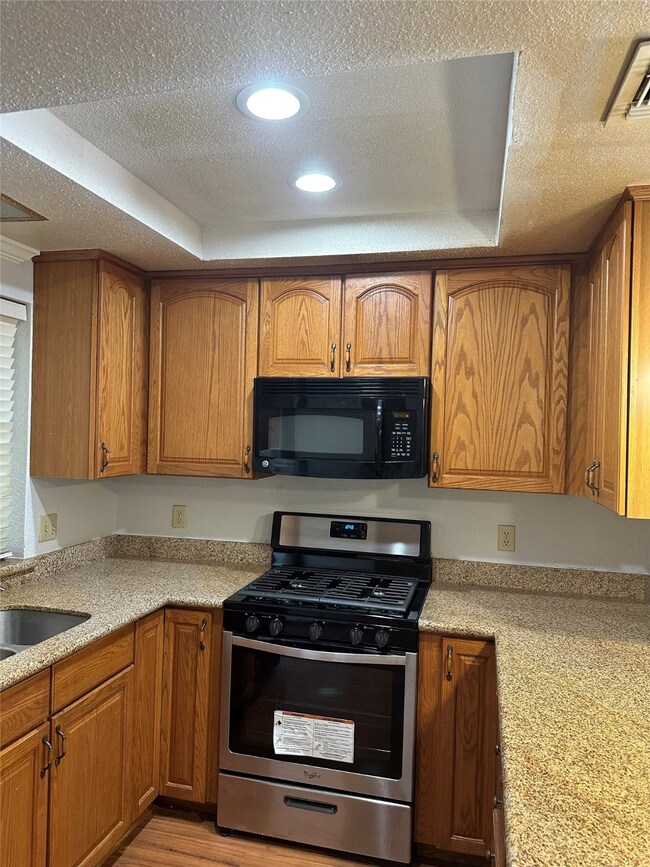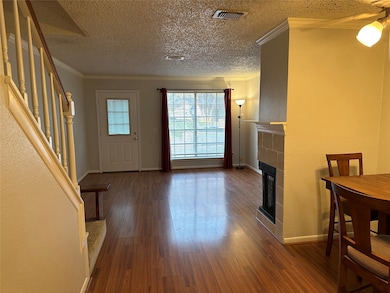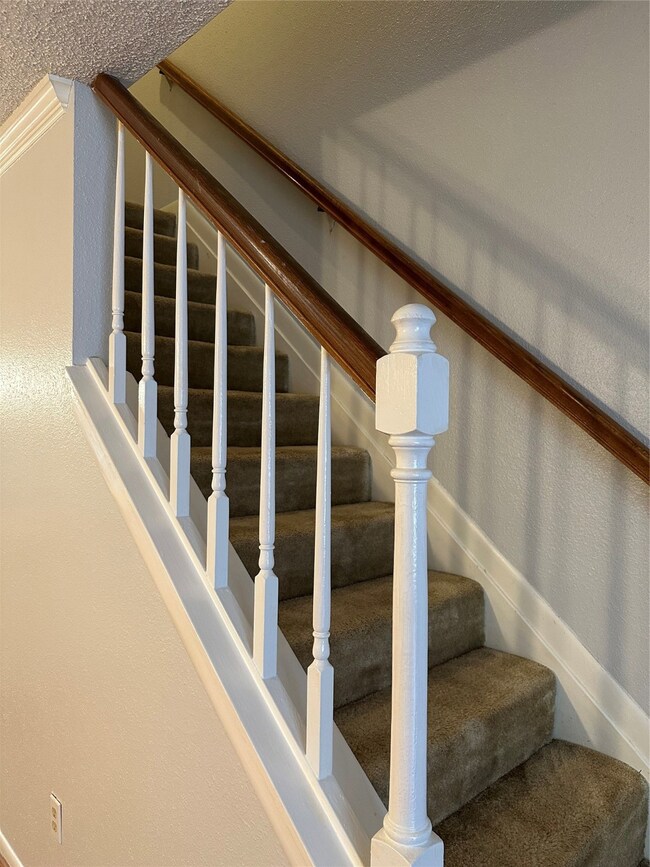2810 Grants Lake Blvd Unit 1003 Sugar Land, TX 77479
First Colony NeighborhoodHighlights
- Deck
- Traditional Architecture
- Granite Countertops
- Colony Bend Elementary School Rated A
- High Ceiling
- Community Pool
About This Home
Nestled in the sought-after Grants Lake community, this townhouse offers convenience with easy access to major highways. Featuring wood floors in living areas, granite countertops in the kitchen and bathrooms, and a gated back patio with storage, this property is perfect for modern living. Zoned to top-rated Fort Bend Schools, this home also includes a dining table with chairs. Refrigerator, Washer and Dryer are included. Enjoy walking to nearby amenities such as the library, post office, and First Colony Mall. Submit a fully completed application with phone numbers and email addresses for verification with 3 month pay stubs and a copy of TDL. All applicants dover the age of 18 must fill a separate application. Owner related to the agent.
Listing Agent
REALM Real Estate Professionals - Sugar Land License #0509084 Listed on: 07/04/2025

Townhouse Details
Home Type
- Townhome
Est. Annual Taxes
- $3,620
Year Built
- Built in 1985
Lot Details
- Fenced Yard
Parking
- Assigned Parking
Home Design
- Traditional Architecture
Interior Spaces
- 1,110 Sq Ft Home
- 2-Story Property
- High Ceiling
- Ceiling Fan
- Gas Log Fireplace
- Combination Kitchen and Dining Room
- Utility Room
- Stacked Washer and Dryer
Kitchen
- Convection Oven
- Gas Range
- Microwave
- Dishwasher
- Granite Countertops
- Disposal
Flooring
- Carpet
- Laminate
Bedrooms and Bathrooms
- 2 Bedrooms
- Soaking Tub
Outdoor Features
- Deck
- Patio
- Outdoor Storage
Schools
- Colony Bend Elementary School
- First Colony Middle School
- Clements High School
Utilities
- Central Heating and Cooling System
- Heating System Uses Gas
- Cable TV Available
Listing and Financial Details
- Property Available on 8/1/25
- 12 Month Lease Term
Community Details
Overview
- Lone Star Management Co Association
- The Towns Of Grants Lake Subdivision
Recreation
- Community Pool
- Tennis Courts
Pet Policy
- No Pets Allowed
Map
Source: Houston Association of REALTORS®
MLS Number: 92170426
APN: 8090-00-010-1003-907
- 2810 Grants Lake Blvd Unit 802
- 2808 Grants Lake Blvd Unit 304
- 2910 Grants Lake Blvd Unit 1702
- 2910 Grants Lake Blvd Unit 1603
- 2910 Grants Lake Blvd Unit 701
- 2914 Renoir
- 2710 Grants Lake Blvd Unit D5
- 2710 Grants Lake Blvd Unit T6
- 2710 Grants Lake Blvd Unit L8
- 2710 Grants Lake Blvd Unit S4
- 2710 Grants Lake Blvd Unit 1
- 2711 Grants Lake Blvd Unit 144
- 2711 Grants Lake Blvd Unit 203
- 2802 Grants River Cir
- 2611 Grants Lake Blvd Unit 222
- 2611 Grants Lake Blvd Unit 228
- 2706 Williams Grant St
- 2707 Williams Grant St
- 2510 Grants Lake Blvd Unit 101
- 2510 Grants Lake Blvd Unit 44

