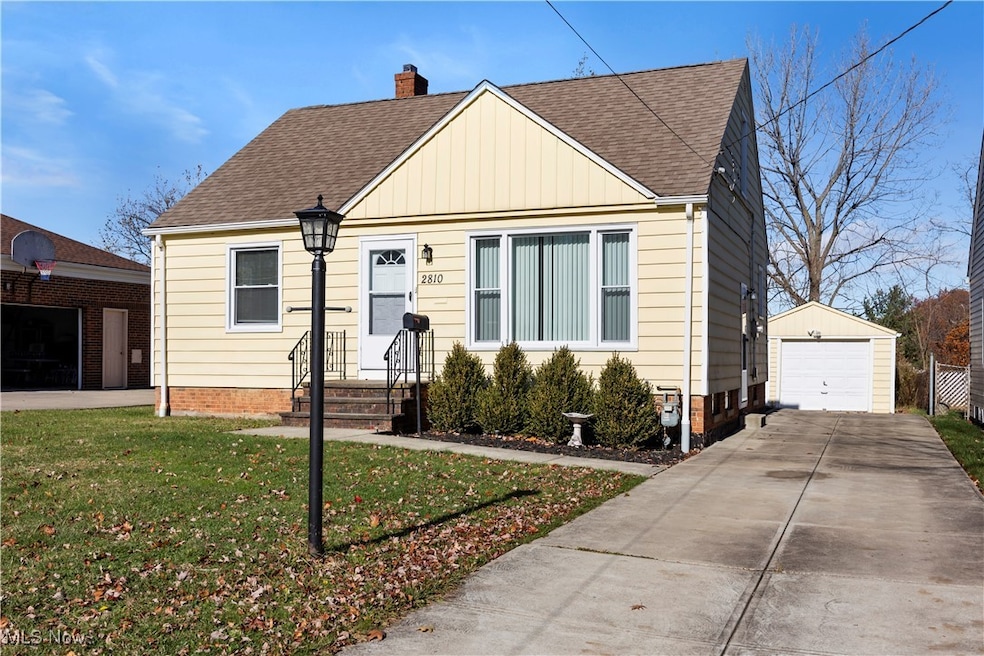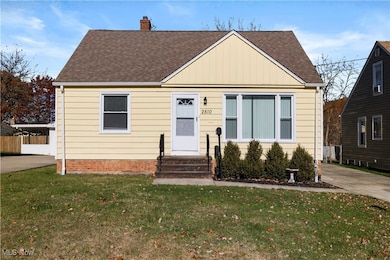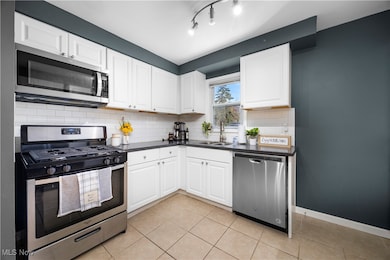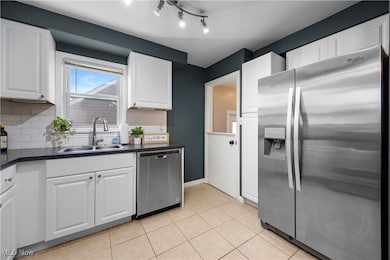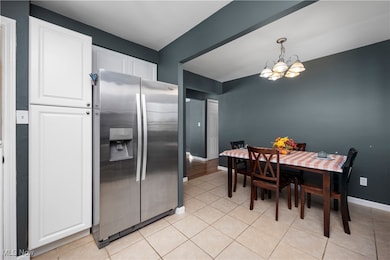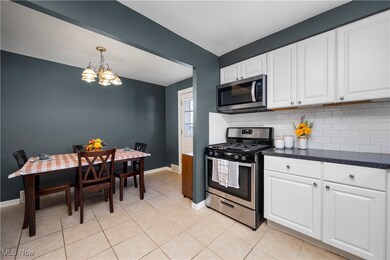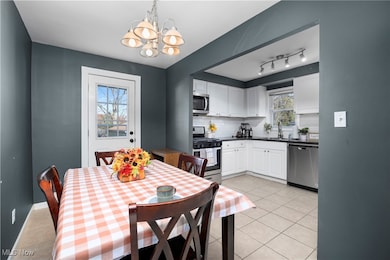2810 Grantwood Dr Cleveland, OH 44134
Estimated payment $1,397/month
Highlights
- No HOA
- 1 Car Detached Garage
- Patio
- Dentzler Elementary School Rated 9+
- Cooling System Mounted To A Wall/Window
- Bungalow
About This Home
Welcome to 2810 Grantwood Dr. This home features numerous updates and improvements and is move in ready! This spacious, three-bedroom residence offers a large living room and a bright eat-in kitchen. The updated, modern kitchen features newer white shaker cabinets, ceramic tile flooring, Corian countertops and modern backsplash, as well as stainless steel appliances. A conveniently located door off the kitchen provides access to the backyard, patio, and garage. The first floor includes the master bedroom with double closets, an additional bedroom, and a fully remodeled full bathroom. The unique third bedroom upstairs is very spacious and features newer flooring and a modern sliding glass barn door. All appliances are included. The basement offers laundry area and utility space as well as storage and a recreation room, ready to be utilized however best suits your needs Additional recent updates include the electrical panel, new light fixtures, furnace, A/C, new roof on the garage, new driveway, fresh paint, all new windows, interior doors, and a new hot water tank. Schedule your private tour today and make this your new home.
Listing Agent
Russell Real Estate Services Brokerage Email: michelle@michellewillsell.com, 440-342-0269 License #2005001620 Listed on: 11/14/2025

Home Details
Home Type
- Single Family
Est. Annual Taxes
- $4,423
Year Built
- Built in 1952 | Remodeled
Lot Details
- 6,525 Sq Ft Lot
- Partially Fenced Property
- Chain Link Fence
Parking
- 1 Car Detached Garage
Home Design
- Bungalow
- Block Foundation
- Fiberglass Roof
- Asphalt Roof
- Aluminum Siding
Interior Spaces
- 1,100 Sq Ft Home
- 3-Story Property
- Ceiling Fan
- Unfinished Basement
- Laundry in Basement
Kitchen
- Range
- Microwave
- Dishwasher
Bedrooms and Bathrooms
- 3 Bedrooms | 2 Main Level Bedrooms
- 1 Full Bathroom
Laundry
- Dryer
- Washer
Outdoor Features
- Patio
Utilities
- Cooling System Mounted To A Wall/Window
- Forced Air Heating and Cooling System
- Heating System Uses Gas
Community Details
- No Home Owners Association
- Parma Subdivision
Listing and Financial Details
- Assessor Parcel Number 446-13-039
Map
Home Values in the Area
Average Home Value in this Area
Tax History
| Year | Tax Paid | Tax Assessment Tax Assessment Total Assessment is a certain percentage of the fair market value that is determined by local assessors to be the total taxable value of land and additions on the property. | Land | Improvement |
|---|---|---|---|---|
| 2024 | $4,423 | $59,955 | $9,415 | $50,540 |
| 2023 | $3,431 | $48,650 | $7,560 | $41,090 |
| 2022 | $3,392 | $48,650 | $7,560 | $41,090 |
| 2021 | $3,491 | $48,650 | $7,560 | $41,090 |
| 2020 | $2,170 | $24,820 | $5,810 | $19,010 |
| 2019 | $2,072 | $70,900 | $16,600 | $54,300 |
| 2018 | $2,328 | $24,820 | $5,810 | $19,010 |
| 2017 | $2,729 | $31,360 | $6,510 | $24,850 |
| 2016 | $2,713 | $31,360 | $6,510 | $24,850 |
| 2015 | $2,740 | $31,360 | $6,510 | $24,850 |
| 2014 | $2,740 | $33,710 | $7,000 | $26,710 |
Property History
| Date | Event | Price | List to Sale | Price per Sq Ft | Prior Sale |
|---|---|---|---|---|---|
| 11/14/2025 11/14/25 | For Sale | $195,000 | +40.3% | $177 / Sq Ft | |
| 08/07/2020 08/07/20 | Sold | $139,000 | 0.0% | $160 / Sq Ft | View Prior Sale |
| 07/11/2020 07/11/20 | Pending | -- | -- | -- | |
| 07/07/2020 07/07/20 | For Sale | $139,000 | +139.7% | $160 / Sq Ft | |
| 07/19/2017 07/19/17 | Sold | $58,000 | +5.6% | $45 / Sq Ft | View Prior Sale |
| 06/15/2017 06/15/17 | Pending | -- | -- | -- | |
| 06/06/2017 06/06/17 | For Sale | $54,900 | -- | $42 / Sq Ft |
Purchase History
| Date | Type | Sale Price | Title Company |
|---|---|---|---|
| Warranty Deed | $139,000 | First Source Title | |
| Special Warranty Deed | $58,000 | Sojourners Title Agency | |
| Sheriffs Deed | $68,890 | None Available | |
| Survivorship Deed | -- | Gateway Title Agency Inc | |
| Sheriffs Deed | $90,000 | -- | |
| Deed | $88,000 | -- | |
| Deed | $53,900 | -- | |
| Deed | -- | -- | |
| Deed | -- | -- | |
| Deed | -- | -- |
Mortgage History
| Date | Status | Loan Amount | Loan Type |
|---|---|---|---|
| Open | $136,482 | FHA | |
| Previous Owner | $83,179 | FHA | |
| Previous Owner | $87,935 | FHA |
Source: MLS Now
MLS Number: 5172091
APN: 446-13-039
- 2809 Wales Ave
- 2829 Maplecrest Ave
- 2821 Parklane Dr
- 3319 Norris Ave
- 2205 Keystone Rd
- 2207 Oaklawn Dr
- 3436 Heresford Dr
- 2010 Grantwood Dr
- 5850 S Park Blvd
- 6185 Yorktown Dr
- 3407 Dellwood Dr
- 4002 Maplecrest Ave
- 2907 Liggett Dr
- 3104 Liggett Dr
- 3214 Liggett Dr
- 1415 Lorimer Rd
- 4507 Grantwood Dr
- 4431 Albertly Ave
- 4424 Forestwood Dr
- 1207 Parkleigh Dr
- 3002 Wellington Ave
- 3806 Longwood Ave
- 2601 Snow Rd
- 2703 Hearthstone Rd
- 6501 State Rd
- 5676 Broadview Rd
- 1015 Dawnwood Dr
- 6630 State Rd
- 1150 Omalley Dr
- 3424 Fortune Ave
- 300 Calvin Dr Unit 300 & 304
- 2716 Lincoln Ave Unit ID1288912P
- 5414 Orchard Ave
- 5535 W 54th St
- 6514 Brownfield Dr
- 3312 Brookview Blvd
- 6900 State Rd
- 4914 Lincoln Ave
- 6997-7027 State Rd
- 5650 Cascade Ct
