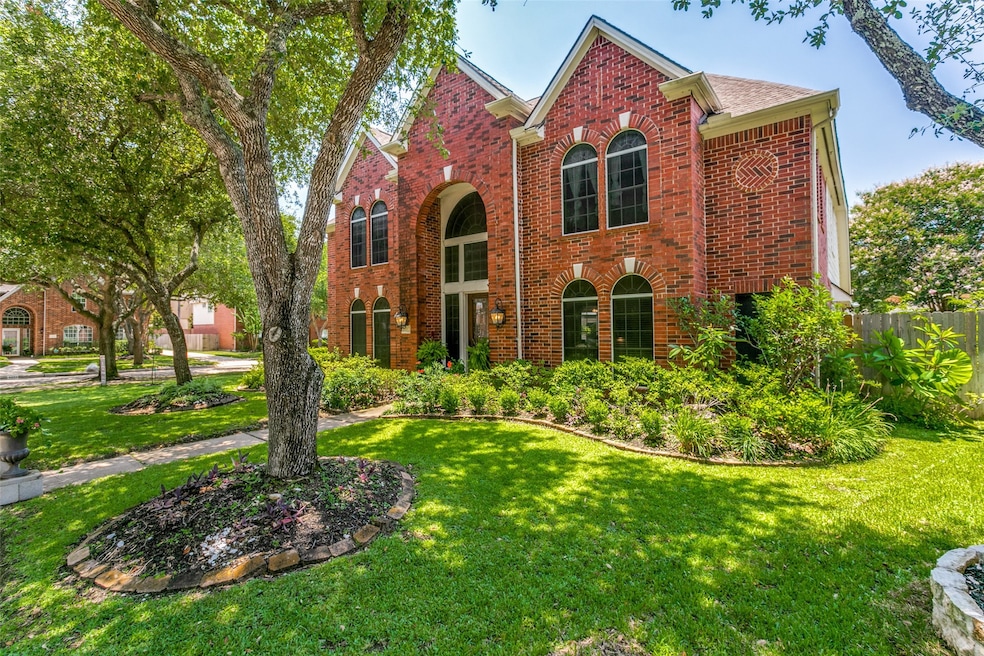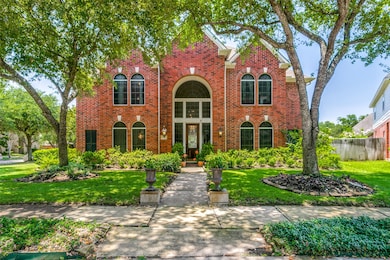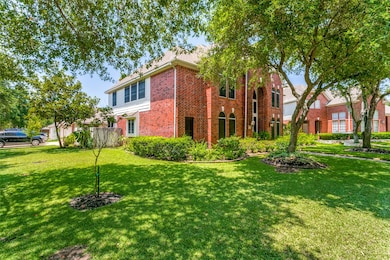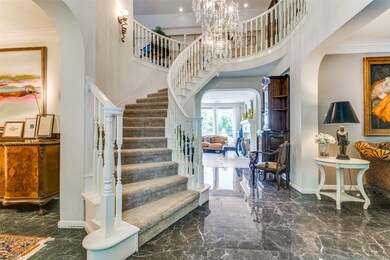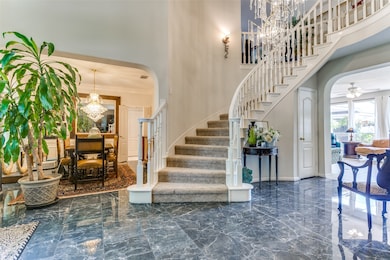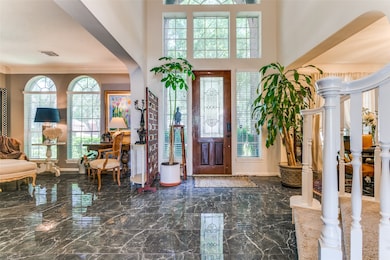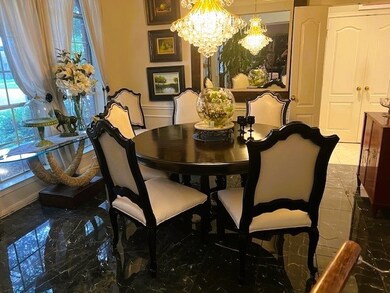
2810 Grassy Knoll Ct Sugar Land, TX 77478
Riverbend NeighborhoodEstimated payment $3,434/month
Highlights
- Deck
- Marble Flooring
- Hydromassage or Jetted Bathtub
- Lexington Creek Elementary School Rated A-
- Traditional Architecture
- 2 Fireplaces
About This Home
Welcome to your dream home!Nestled on a spacious corner lot with a rare three-car garage, this stunning 4-bedroom, 3.5-bath home perfectly blends elegance and comfort. With primary suites on both the main and upper floors, it’s ideal for multi-generational living. You’ll love the grand foyer with soaring ceilings, Serengeti Black porcelain floors, and a dazzling teardrop chandelier. Entertain in the formal dining and living rooms adorned with crown molding, or relax in the cozy family room with a gas fireplace. The chef’s kitchen boasts a large island, gas cooktop, marble tiles, sleek stainless steel appliances, and ample pantry space. Step outside to a spacious backyard—perfect for gardening or outdoor gatherings. Enjoy peace of mind with recent upgrades: roof (2019), heaters (2022), updated windows, zoned A/C, & a portable gas generator. With ceiling fans, blinds, sprinkler system, and more, this home has it all—act fast before it’s gone! Statues & yard art do not convey with sale.
Listing Agent
Coldwell Banker Realty - Memorial Office License #0451430 Listed on: 06/30/2025

Home Details
Home Type
- Single Family
Est. Annual Taxes
- $7,719
Year Built
- Built in 1995
Lot Details
- 10,755 Sq Ft Lot
- Cul-De-Sac
- Northeast Facing Home
- Back Yard Fenced
- Corner Lot
- Sprinkler System
HOA Fees
- $80 Monthly HOA Fees
Parking
- 3 Car Garage
- Workshop in Garage
- Driveway
Home Design
- Traditional Architecture
- Brick Exterior Construction
- Slab Foundation
- Composition Roof
- Cement Siding
Interior Spaces
- 3,690 Sq Ft Home
- 2-Story Property
- Crown Molding
- High Ceiling
- Ceiling Fan
- 2 Fireplaces
- Gas Log Fireplace
- Window Treatments
- Solar Screens
- Family Room Off Kitchen
- Living Room
- Breakfast Room
- Dining Room
- Game Room
- Utility Room
- Washer and Gas Dryer Hookup
- Security System Owned
Kitchen
- Breakfast Bar
- Electric Oven
- Gas Cooktop
- Microwave
- Dishwasher
- Kitchen Island
- Disposal
Flooring
- Carpet
- Marble
- Tile
Bedrooms and Bathrooms
- 4 Bedrooms
- Double Vanity
- Single Vanity
- Hydromassage or Jetted Bathtub
- Separate Shower
Eco-Friendly Details
- Energy-Efficient Windows with Low Emissivity
- Energy-Efficient HVAC
Outdoor Features
- Deck
- Patio
- Separate Outdoor Workshop
Schools
- Lexington Creek Elementary School
- Dulles Middle School
- Dulles High School
Utilities
- Forced Air Zoned Heating and Cooling System
- Heating System Uses Gas
- Power Generator
Listing and Financial Details
- Exclusions: SEE AGENT
Community Details
Overview
- Association fees include clubhouse, ground maintenance, recreation facilities
- First Colony Association, Phone Number (281) 634-9500
- Built by Centennial Homes Inc
- Magnolia Plantation Sec 2 Subdivision
Recreation
- Tennis Courts
- Pickleball Courts
- Community Playground
- Community Pool
- Park
- Trails
Map
Home Values in the Area
Average Home Value in this Area
Tax History
| Year | Tax Paid | Tax Assessment Tax Assessment Total Assessment is a certain percentage of the fair market value that is determined by local assessors to be the total taxable value of land and additions on the property. | Land | Improvement |
|---|---|---|---|---|
| 2023 | $4,618 | $410,509 | $0 | $442,416 |
| 2022 | $5,352 | $373,190 | $0 | $390,570 |
| 2021 | $7,326 | $339,260 | $50,000 | $289,260 |
| 2020 | $7,045 | $323,180 | $50,000 | $273,180 |
| 2019 | $7,311 | $325,250 | $50,000 | $275,250 |
| 2018 | $7,474 | $331,750 | $50,000 | $281,750 |
| 2017 | $7,779 | $341,190 | $50,000 | $291,190 |
| 2016 | $7,385 | $323,920 | $50,000 | $273,920 |
| 2015 | $3,595 | $294,470 | $50,000 | $244,470 |
| 2014 | $3,566 | $267,700 | $50,000 | $217,700 |
Property History
| Date | Event | Price | Change | Sq Ft Price |
|---|---|---|---|---|
| 07/10/2025 07/10/25 | Price Changed | $489,500 | -2.0% | $133 / Sq Ft |
| 06/30/2025 06/30/25 | For Sale | $499,500 | -- | $135 / Sq Ft |
Purchase History
| Date | Type | Sale Price | Title Company |
|---|---|---|---|
| Vendors Lien | -- | None Available | |
| Warranty Deed | -- | Chicago Title | |
| Warranty Deed | -- | -- |
Mortgage History
| Date | Status | Loan Amount | Loan Type |
|---|---|---|---|
| Open | $285,750 | New Conventional | |
| Previous Owner | $166,400 | No Value Available |
Similar Homes in Sugar Land, TX
Source: Houston Association of REALTORS®
MLS Number: 52767916
APN: 4601-02-002-0870-907
- 2446 Plantation Bend Dr
- Magnolia Magnolia Place
- 2823 Kettle Run
- 4007 Issacks Way
- 3938 Kitchen Hill Ln
- 4807 Louisa Ct
- 4830 Plantation Colony Dr
- 4607 Blue Rose Cir
- 2718 Great Lakes Ave
- 2922 Whetrock Ln
- 3407 Hillstone Dr
- 2563 Buffalo Trail
- 4523 Wavertree Dr
- 3114 Whetrock Ln
- 4519 Pioneer Trail
- 3031 Jenny Dr
- 3114 Wagon Trail Dr
- 4643 Forest Home Dr
- 3455 Summer Bay Dr
- 3122 Mosby Dr
- 4222 Merriweather St
- 4827 Sunshine Dr
- 4718 Rainbow Run
- 5118 Rebel Ridge Dr
- 2339 Plantation Bend Dr
- 2818 Chimneystone Cir
- 3911 Issacks Way
- 2503 Lively Ln
- 2414 Blue Rose Dr
- 2302 Plantation Bend Dr
- 2914 Old Fort Rd
- 2426 Linwood Dr
- 2107 Creekshire Dr
- 2802 Old Fort Rd
- 2034 Creek Valley Ln
- 4610 Plantation Creek Dr
- 4543 Pioneer Trail
- 3138 Windmill St
- 3022 Whetrock Ln
- 3130 Windmill St
