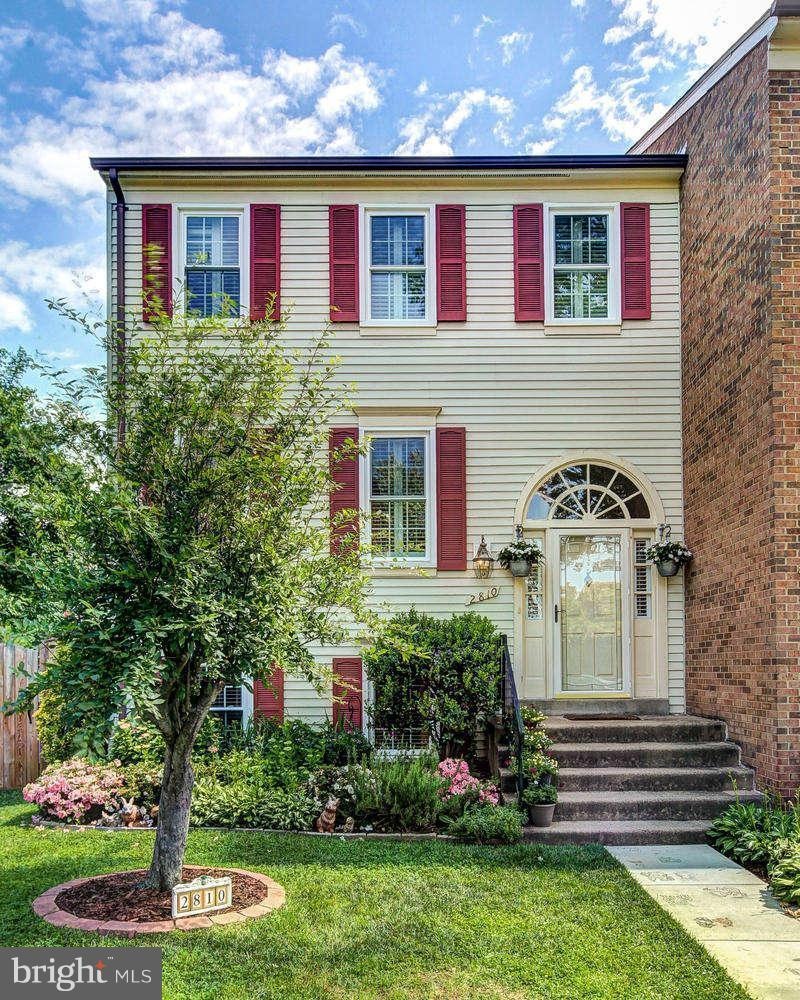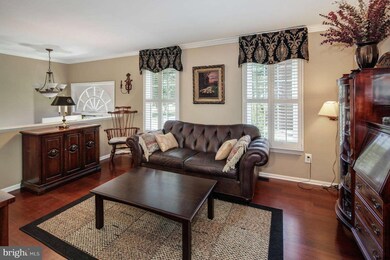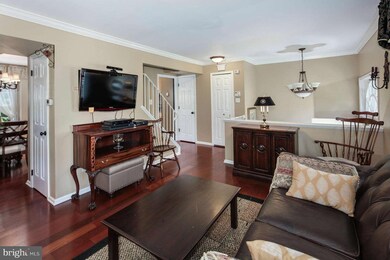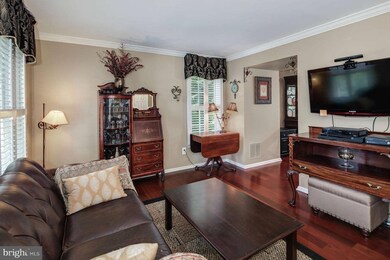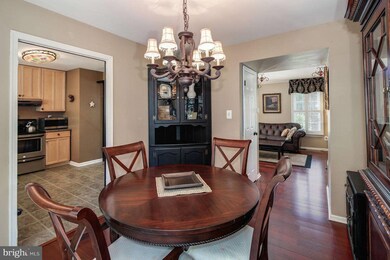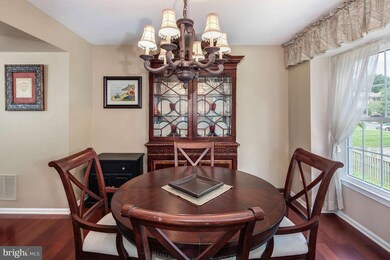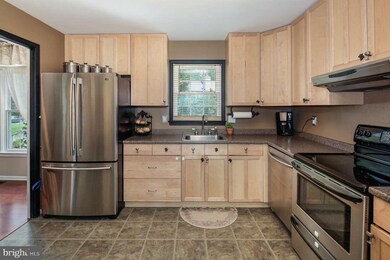
2810 Grovemore Ln Vienna, VA 22180
Highlights
- Colonial Architecture
- Wood Flooring
- Corner Lot
- Fairhill Elementary School Rated A-
- 1 Fireplace
- Tennis Courts
About This Home
As of May 2021No more showings. Offers being reviewed.
Last Agent to Sell the Property
Elizabeth Desourdis
Redfin Corporation Listed on: 06/17/2013
Last Buyer's Agent
Robert Wittman
Redfin Corporation License #681060

Townhouse Details
Home Type
- Townhome
Est. Annual Taxes
- $3,881
Year Built
- Built in 1981
Lot Details
- 2,333 Sq Ft Lot
- Backs To Open Common Area
- 1 Common Wall
- Property is in very good condition
HOA Fees
- $96 Monthly HOA Fees
Home Design
- Colonial Architecture
- Aluminum Siding
Interior Spaces
- Property has 3 Levels
- Crown Molding
- 1 Fireplace
- Screen For Fireplace
- Double Pane Windows
- Window Treatments
- Sliding Doors
- Six Panel Doors
- Dining Area
- Wood Flooring
Kitchen
- Eat-In Kitchen
- Electric Oven or Range
- Ice Maker
- Dishwasher
- Disposal
Bedrooms and Bathrooms
- 3 Bedrooms
- En-Suite Bathroom
- 3.5 Bathrooms
Laundry
- Dryer
- Washer
Basement
- Walk-Out Basement
- Rear Basement Entry
Parking
- Parking Space Number Location: 225
- 2 Assigned Parking Spaces
Outdoor Features
- Shed
Utilities
- Central Air
- Heat Pump System
- Electric Water Heater
- Satellite Dish
Listing and Financial Details
- Tax Lot 225A
- Assessor Parcel Number 49-1-18- -225A
Community Details
Overview
- Association fees include common area maintenance, exterior building maintenance, management, road maintenance, snow removal, trash
- Dunn Loring Village Subdivision
- The community has rules related to parking rules, renting
Recreation
- Tennis Courts
- Community Playground
- Jogging Path
Ownership History
Purchase Details
Home Financials for this Owner
Home Financials are based on the most recent Mortgage that was taken out on this home.Purchase Details
Home Financials for this Owner
Home Financials are based on the most recent Mortgage that was taken out on this home.Purchase Details
Home Financials for this Owner
Home Financials are based on the most recent Mortgage that was taken out on this home.Purchase Details
Home Financials for this Owner
Home Financials are based on the most recent Mortgage that was taken out on this home.Similar Home in Vienna, VA
Home Values in the Area
Average Home Value in this Area
Purchase History
| Date | Type | Sale Price | Title Company |
|---|---|---|---|
| Deed | $589,000 | Community Title Network Llc | |
| Warranty Deed | $455,000 | -- | |
| Deed | $34,000 | -- | |
| Deed | $169,000 | -- |
Mortgage History
| Date | Status | Loan Amount | Loan Type |
|---|---|---|---|
| Open | $530,100 | New Conventional | |
| Previous Owner | $364,000 | New Conventional | |
| Previous Owner | $340,000 | New Conventional | |
| Previous Owner | $272,000 | New Conventional | |
| Previous Owner | $160,550 | No Value Available |
Property History
| Date | Event | Price | Change | Sq Ft Price |
|---|---|---|---|---|
| 05/14/2021 05/14/21 | Sold | $589,000 | 0.0% | $367 / Sq Ft |
| 04/16/2021 04/16/21 | Pending | -- | -- | -- |
| 04/14/2021 04/14/21 | For Sale | $589,000 | 0.0% | $367 / Sq Ft |
| 04/12/2021 04/12/21 | Off Market | $589,000 | -- | -- |
| 04/08/2021 04/08/21 | Pending | -- | -- | -- |
| 04/01/2021 04/01/21 | For Sale | $589,000 | +29.5% | $367 / Sq Ft |
| 07/29/2013 07/29/13 | Sold | $455,000 | +1.3% | $285 / Sq Ft |
| 06/26/2013 06/26/13 | Pending | -- | -- | -- |
| 06/17/2013 06/17/13 | For Sale | $449,000 | -- | $281 / Sq Ft |
Tax History Compared to Growth
Tax History
| Year | Tax Paid | Tax Assessment Tax Assessment Total Assessment is a certain percentage of the fair market value that is determined by local assessors to be the total taxable value of land and additions on the property. | Land | Improvement |
|---|---|---|---|---|
| 2024 | $7,407 | $639,360 | $170,000 | $469,360 |
| 2023 | $6,910 | $612,350 | $165,000 | $447,350 |
| 2022 | $6,536 | $571,570 | $150,000 | $421,570 |
| 2021 | $6,249 | $532,510 | $140,000 | $392,510 |
| 2020 | $6,056 | $511,680 | $140,000 | $371,680 |
| 2019 | $5,858 | $494,940 | $135,000 | $359,940 |
| 2018 | $5,371 | $467,070 | $125,000 | $342,070 |
| 2017 | $5,423 | $467,070 | $125,000 | $342,070 |
| 2016 | $5,411 | $467,070 | $125,000 | $342,070 |
| 2015 | $4,923 | $441,110 | $115,000 | $326,110 |
| 2014 | $4,757 | $427,200 | $110,000 | $317,200 |
Agents Affiliated with this Home
-
B
Seller's Agent in 2021
Brian Gaverth
Compass
-
Jessica Fauteux

Buyer's Agent in 2021
Jessica Fauteux
RE/MAX
(703) 969-9665
2 in this area
185 Total Sales
-
E
Seller's Agent in 2013
Elizabeth Desourdis
Redfin Corporation
-
R
Buyer's Agent in 2013
Robert Wittman
Redfin Corporation
Map
Source: Bright MLS
MLS Number: 1003574340
APN: 0491-18-0225A
- 8644 Dellway Ln
- 2756 Knollside Ln
- 2831 Cedar Ln
- 8521 Cottage St
- 8503 Marquette St
- 8530 Pepperdine Dr
- 2919 Fairhill Rd
- 8615 Acorn Cir
- 8901 Hargrove Ct
- 8407 Berea Ct
- 2633 Wooster Ct
- 8406 Berea Dr
- 2609 Bowling Green Dr
- 2929 Espana Ct
- 8828 Royal Doulton Ln
- 109 Patrick St SE
- 1208 Ross Dr SW
- 8849 Modano Place
- 517 Walker St SW
- 2665 Prosperity Ave Unit 211
