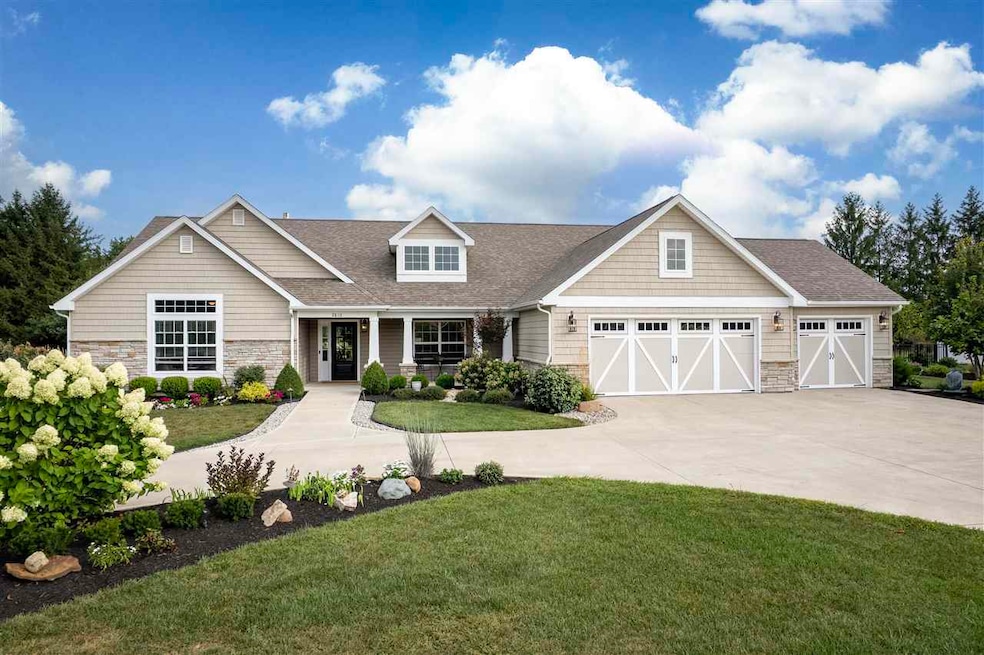
2810 Honeysuckle Ln Richmond, IN 47374
Estimated payment $4,693/month
Highlights
- Raised Ranch Architecture
- Enclosed Patio or Porch
- 3 Car Attached Garage
- Main Floor Bedroom
- First Floor Utility Room
- Living Room
About This Home
Welcome to this beautiful home in the desired Honeysuckle Estates! The exterior sets on over a half-acre with meticulous landscaping, a welcoming covered front porch, a backyard that is designed for entertaining with a sprawling 2k sq ft patio and a sleek black aluminum fence adding its final touch. As you enter the beautiful foyer filled with natural light, quality finishes and an open living/kitchen space it instantly feels like home. It has 4 bedrooms including a vaulted owner's suit with his/her walk-in closets and a spa-like bathroom with Carerra marble, soaker tub and walk-in shower. The bonus bedroom is tucked away upstairs with extra living space, its own walk-in closet, full bath and extra attic space The home also includes a home office and a spacious 3-car garage that adds even more storage. Call or text Tiffany Hester at 765-969-2310 for more details! **Hot tub is reserved**
Home Details
Home Type
- Single Family
Est. Annual Taxes
- $3,479
Year Built
- Built in 2018
Lot Details
- 0.5 Acre Lot
- Lot Dimensions are 150x189
- Back Yard Fenced
HOA Fees
- $53 Monthly HOA Fees
Parking
- 3 Car Attached Garage
Home Design
- Raised Ranch Architecture
- Slab Foundation
- Shingle Roof
- Asphalt Roof
- Vinyl Siding
- Stone Exterior Construction
- Stick Built Home
Interior Spaces
- 3,025 Sq Ft Home
- 1.5-Story Property
- Gas Fireplace
- Window Treatments
- Family Room on Second Floor
- Living Room
- Dining Room
- First Floor Utility Room
Kitchen
- Gas Range
- Built-In Microwave
- Dishwasher
- Disposal
Bedrooms and Bathrooms
- 4 Bedrooms
- Main Floor Bedroom
- Bathroom on Main Level
- 3 Full Bathrooms
Outdoor Features
- Enclosed Patio or Porch
Schools
- Dennis/Test Middle School
- Richmond High School
Utilities
- Forced Air Heating and Cooling System
- Heating System Uses Gas
- Gas Water Heater
Community Details
- Honeysuckle Estates Subdivision
Map
Home Values in the Area
Average Home Value in this Area
Tax History
| Year | Tax Paid | Tax Assessment Tax Assessment Total Assessment is a certain percentage of the fair market value that is determined by local assessors to be the total taxable value of land and additions on the property. | Land | Improvement |
|---|---|---|---|---|
| 2024 | $3,479 | $347,900 | $92,100 | $255,800 |
| 2023 | $3,393 | $339,300 | $80,800 | $258,500 |
| 2022 | $3,537 | $353,700 | $80,800 | $272,900 |
| 2021 | $3,299 | $329,900 | $80,800 | $249,100 |
| 2020 | $3,324 | $332,400 | $80,800 | $251,600 |
| 2019 | $3,324 | $332,400 | $80,800 | $251,600 |
| 2018 | $0 | $900 | $900 | $0 |
| 2017 | $33 | $1,100 | $1,100 | $0 |
| 2016 | $22 | $1,100 | $1,100 | $0 |
| 2014 | $24 | $1,200 | $1,200 | $0 |
| 2013 | $24 | $1,000 | $1,000 | $0 |
Property History
| Date | Event | Price | Change | Sq Ft Price |
|---|---|---|---|---|
| 08/25/2025 08/25/25 | For Sale | $799,900 | +94.6% | $264 / Sq Ft |
| 10/30/2018 10/30/18 | Sold | $411,000 | +14.2% | $134 / Sq Ft |
| 03/14/2018 03/14/18 | Pending | -- | -- | -- |
| 12/04/2017 12/04/17 | For Sale | $359,900 | -- | $117 / Sq Ft |
Purchase History
| Date | Type | Sale Price | Title Company |
|---|---|---|---|
| Warranty Deed | -- | -- | |
| Warranty Deed | -- | -- |
Mortgage History
| Date | Status | Loan Amount | Loan Type |
|---|---|---|---|
| Open | $552,000 | VA | |
| Closed | $473,000 | VA | |
| Closed | $360,732 | FHA | |
| Closed | $361,665 | Stand Alone Refi Refinance Of Original Loan | |
| Closed | $359,900 | New Conventional |
Similar Homes in Richmond, IN
Source: Richmond Association of REALTORS®
MLS Number: 10051870
APN: 89-18-10-000-102.009-030
- 2795 Honeysuckle Ln
- LOT 19 Honeysuckle Estates
- LOT 18 Honeysuckle Estates
- LOT 10 Honeysuckle Estates
- LOT 11 Honeysuckle Estates
- 3088 Lantern Trail
- 1023 Hampton Ct
- 3319 Lantern Trail
- 3100 Woodgate Way
- 907 Henley Rd S
- 1121 Lancashire Dr
- 1117 Barrington Ridge
- 1020 Lancashire Dr
- 2505 S J St
- 1516 Pheasant Run
- 706 Henley Rd
- 1228 S 22nd
- 2707 S G St
- 552 Henley Rd
- 2834 Heathfield Ln
- 1300 S 18th St
- 3735 S A St
- 114 N 34th St
- 200 S 8th St
- 131 S 7th St Unit 131 Up
- 401 N 10th St
- 1817 Chester Blvd
- 10 SW 16th St Unit 12
- 2509 NW B St
- 3001 W Cart Rd
- 4100 Royal Oak Dr
- 102 S 1st St Unit 1
- 4 N Shawnee Plains Ct
- 3600 Western Ave
- 1000 W 21st St
- 5265 College Corner Pike
- 5271 Hester Rd
- 5201 College Corner Pike
- 5262 Brown Rd
- 215 N College Ave






