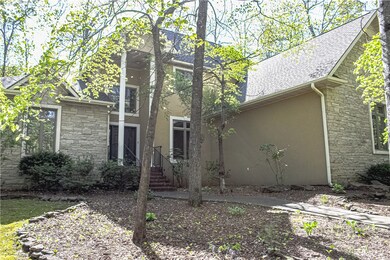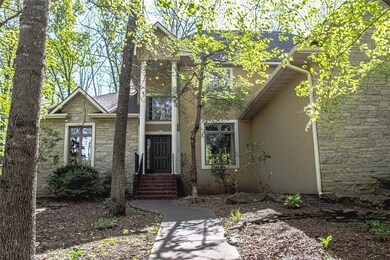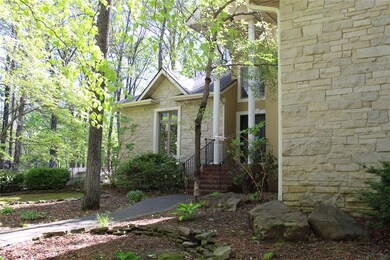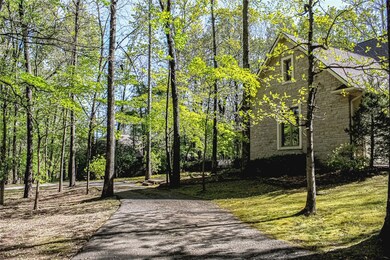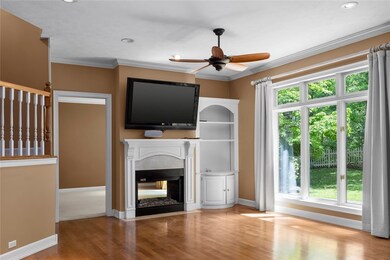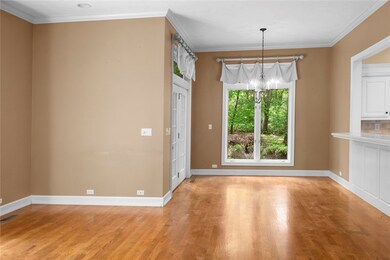
2810 Inwood Dr Harrison, AR 72601
Highlights
- Spa
- Living Room with Fireplace
- Cathedral Ceiling
- Forest Heights Elementary School Rated A-
- Wooded Lot
- Wood Flooring
About This Home
As of July 2023This is a beautiful 2 story home with a basement, 5 spacious bedrooms, six bathrooms & 3 car garage. It features cathedral ceilings, hardwood floors, Corian countertops, 2 fireplaces, and large walk-in closets. Then basement could serve as a mother-in-law suite with its own kitchen, living area and separate entrance with its own garage. The home's location on a wooded 1 ac lot with dogwoods and a large backyard with hot tub, chargrills, smoker and fire pit is perfect for outdoor relaxation and entertainment. Come check out this home located in one of Harrison's most desirable neighborhoods. Sounds like a perfect place to call home!
Last Agent to Sell the Property
Coldwell Banker Harris McHaney & Faucette -Fayette License #EB00089341 Listed on: 05/30/2023

Last Buyer's Agent
Non MLS
Non MLS Sales
Home Details
Home Type
- Single Family
Est. Annual Taxes
- $3,499
Year Built
- Built in 1998
Lot Details
- 1.01 Acre Lot
- Picket Fence
- Partially Fenced Property
- Landscaped
- Level Lot
- Wooded Lot
Parking
- 4 Car Attached Garage
Home Design
- Slab Foundation
- Shingle Roof
- Asphalt Roof
- Stucco
Interior Spaces
- 4,794 Sq Ft Home
- 3-Story Property
- Cathedral Ceiling
- Ceiling Fan
- Double Sided Fireplace
- Gas Log Fireplace
- Electric Fireplace
- Double Pane Windows
- Plantation Shutters
- Drapes & Rods
- Living Room with Fireplace
- 2 Fireplaces
- Fire and Smoke Detector
- Attic
Kitchen
- Eat-In Kitchen
- Double Oven
- Electric Cooktop
- Microwave
- Dishwasher
- Solid Surface Countertops
Flooring
- Wood
- Carpet
Bedrooms and Bathrooms
- 5 Bedrooms
- Split Bedroom Floorplan
- Walk-In Closet
Laundry
- Dryer
- Washer
Outdoor Features
- Spa
- Patio
- Porch
Utilities
- Central Heating and Cooling System
- Heating System Uses Gas
- Tankless Water Heater
- Septic Tank
- Phone Available
- Cable TV Available
Listing and Financial Details
- Tax Lot 26
Community Details
Overview
- No Home Owners Association
- Woodcroft Iii Subdivision
Amenities
- Shops
Ownership History
Purchase Details
Home Financials for this Owner
Home Financials are based on the most recent Mortgage that was taken out on this home.Purchase Details
Similar Homes in Harrison, AR
Home Values in the Area
Average Home Value in this Area
Purchase History
| Date | Type | Sale Price | Title Company |
|---|---|---|---|
| Warranty Deed | $400,000 | Lenders Title Company | |
| Warranty Deed | $340,000 | -- |
Mortgage History
| Date | Status | Loan Amount | Loan Type |
|---|---|---|---|
| Open | $140,000 | Credit Line Revolving | |
| Closed | $309,000 | New Conventional | |
| Closed | $30,000 | Credit Line Revolving | |
| Closed | $310,000 | New Conventional |
Property History
| Date | Event | Price | Change | Sq Ft Price |
|---|---|---|---|---|
| 07/20/2023 07/20/23 | Sold | $530,000 | 0.0% | $111 / Sq Ft |
| 07/20/2023 07/20/23 | Sold | $530,000 | -5.2% | $111 / Sq Ft |
| 06/22/2023 06/22/23 | Pending | -- | -- | -- |
| 06/20/2023 06/20/23 | Pending | -- | -- | -- |
| 05/30/2023 05/30/23 | For Sale | $559,000 | -5.1% | $117 / Sq Ft |
| 05/01/2023 05/01/23 | For Sale | $589,000 | -- | $123 / Sq Ft |
Tax History Compared to Growth
Tax History
| Year | Tax Paid | Tax Assessment Tax Assessment Total Assessment is a certain percentage of the fair market value that is determined by local assessors to be the total taxable value of land and additions on the property. | Land | Improvement |
|---|---|---|---|---|
| 2024 | $4,194 | $82,230 | $10,000 | $72,230 |
| 2023 | $4,050 | $82,230 | $10,000 | $72,230 |
| 2022 | $3,499 | $82,230 | $10,000 | $72,230 |
| 2021 | $3,324 | $82,230 | $10,000 | $72,230 |
| 2020 | $3,148 | $69,070 | $10,000 | $59,070 |
| 2019 | $3,166 | $69,070 | $10,000 | $59,070 |
| 2018 | $3,191 | $69,070 | $10,000 | $59,070 |
| 2017 | $3,523 | $69,070 | $10,000 | $59,070 |
| 2016 | $3,105 | $67,740 | $10,000 | $57,740 |
| 2015 | $3,290 | $64,510 | $10,000 | $54,510 |
| 2014 | $2,940 | $64,510 | $10,000 | $54,510 |
Agents Affiliated with this Home
-
J
Seller's Agent in 2023
Joann Tice
Re/Max Unlimited, Inc.
-
Lee Walsh

Buyer's Agent in 2023
Lee Walsh
Roger Turner Realty, Inc.
(870) 448-6003
30 Total Sales
-
N
Buyer's Agent in 2023
Non MLS
Non MLS Sales
Map
Source: Northwest Arkansas Board of REALTORS®
MLS Number: 1247193
APN: 825-03517-404
- 0 Inwood Dr
- 507 Covey Ln
- 3019 Jade Dr
- 2701 Inwood Dr
- 3022 Tori Dr
- 3021 Tori Dr
- 2 Meriwether Pond
- 2701 Taylor Dr
- 1 Meriwether Pond
- 2533 Arkansas 43
- Lot 14-A Deerfield Dr
- 512 Paddington Ln
- 2104 Surrey Ln
- 2306 Anvil Dr
- 2363 Highway 43 S
- 1965 S 43 Hwy
- 308 Wynnewood Dr
- 303 Old Farm Rd S
- Lot 2 Arbor Dr
- 3044 S 43 Hwy Hwy

