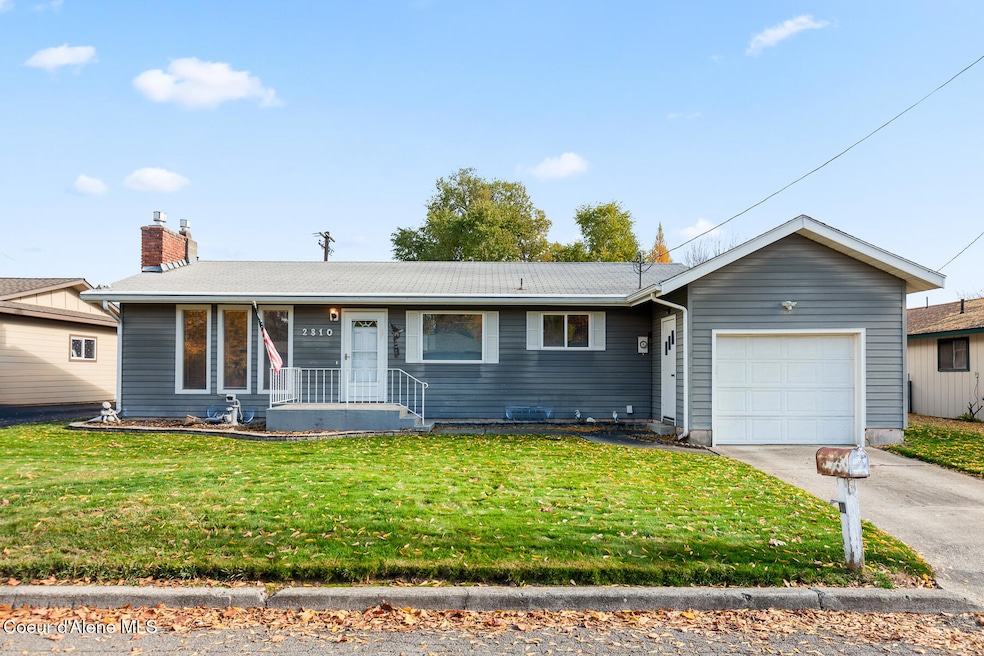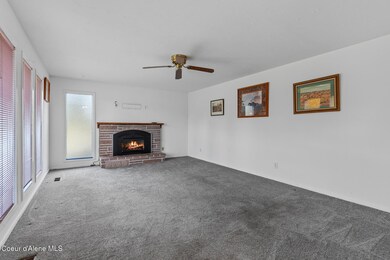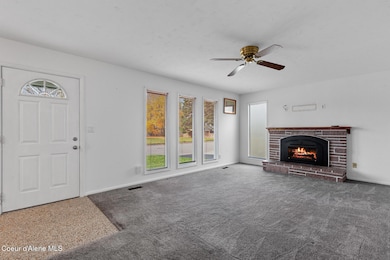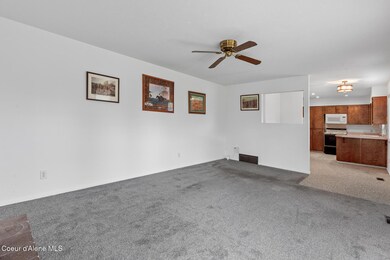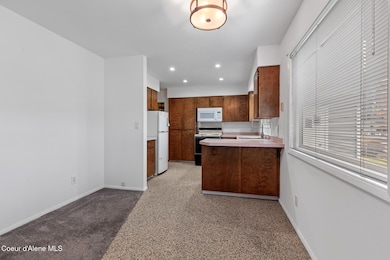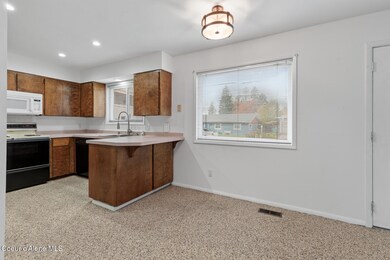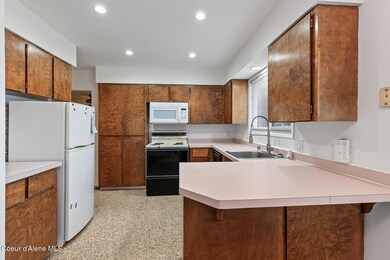
2810 N Clara Ln Coeur D'Alene, ID 83815
Fruitland NeighborhoodHighlights
- Covered RV Parking
- Lawn
- Neighborhood Views
- Ranch Style House
- No HOA
- Porch
About This Home
As of April 2025This 4 bed/2 bath home in Coeur d'Alene, ID is close to shopping, restaurants, freeway access, and less than 3 miles to downtown Coeur d'Alene, the city beach & park. The home offers all main-level living with the washer & dryer on the main level, but the best part is the 36x33 shop in the back yard with 2 large doors (12x16 & 12x12) and a separate 35x13 RV garage with a 14x11 door, all accessed by a shared driveway with easement. The home is comfortable year-round with gas forced air heat, a gas stove downstairs & a gas fireplace upstairs, and central air. This is a great opportunity for someone looking for a nice shop and RV garage who wants to be in town.
Home Details
Home Type
- Single Family
Est. Annual Taxes
- $1,515
Year Built
- Built in 1968
Lot Details
- 8,712 Sq Ft Lot
- Open Space
- Cross Fenced
- Partially Fenced Property
- Level Lot
- Open Lot
- Front Yard Sprinklers
- Lawn
- Property is zoned CDA-R-12, CDA-R-12
Home Design
- Ranch Style House
- Concrete Foundation
- Frame Construction
- Shingle Roof
- Composition Roof
Interior Spaces
- 2,228 Sq Ft Home
- Gas Fireplace
- Neighborhood Views
Kitchen
- Electric Oven or Range
- Stove
- Microwave
- Dishwasher
Flooring
- Carpet
- Vinyl
Bedrooms and Bathrooms
- 4 Bedrooms | 2 Main Level Bedrooms
- 2 Bathrooms
Laundry
- Electric Dryer
- Washer
Finished Basement
- Basement Fills Entire Space Under The House
- Natural lighting in basement
Parking
- Attached Garage
- Covered RV Parking
Outdoor Features
- Covered Deck
- Exterior Lighting
- Rain Gutters
- Porch
Utilities
- Forced Air Heating and Cooling System
- Heating System Uses Natural Gas
- Furnace
- Gas Available
- Gas Water Heater
- High Speed Internet
- Internet Available
- Cable TV Available
Community Details
- No Home Owners Association
- Fruitlands Subdivision
Listing and Financial Details
- Assessor Parcel Number C4050000026E
Ownership History
Purchase Details
Home Financials for this Owner
Home Financials are based on the most recent Mortgage that was taken out on this home.Purchase Details
Home Financials for this Owner
Home Financials are based on the most recent Mortgage that was taken out on this home.Map
Similar Homes in the area
Home Values in the Area
Average Home Value in this Area
Purchase History
| Date | Type | Sale Price | Title Company |
|---|---|---|---|
| Warranty Deed | -- | Kootenai County Title | |
| Interfamily Deed Transfer | -- | Titleone Boise |
Mortgage History
| Date | Status | Loan Amount | Loan Type |
|---|---|---|---|
| Open | $484,500 | New Conventional | |
| Previous Owner | $179,746 | VA | |
| Previous Owner | $125,000 | Credit Line Revolving | |
| Previous Owner | $99,495 | VA |
Property History
| Date | Event | Price | Change | Sq Ft Price |
|---|---|---|---|---|
| 04/15/2025 04/15/25 | Sold | -- | -- | -- |
| 03/22/2025 03/22/25 | Pending | -- | -- | -- |
| 03/07/2025 03/07/25 | For Sale | $499,000 | -- | $224 / Sq Ft |
Tax History
| Year | Tax Paid | Tax Assessment Tax Assessment Total Assessment is a certain percentage of the fair market value that is determined by local assessors to be the total taxable value of land and additions on the property. | Land | Improvement |
|---|---|---|---|---|
| 2024 | $1,515 | $423,408 | $130,500 | $292,908 |
| 2023 | $1,515 | $423,408 | $130,500 | $292,908 |
| 2022 | $1,860 | $469,861 | $145,000 | $324,861 |
| 2021 | $1,560 | $300,505 | $75,000 | $225,505 |
| 2020 | $1,683 | $285,810 | $73,319 | $212,491 |
| 2019 | $1,519 | $237,089 | $69,828 | $167,261 |
| 2018 | $1,253 | $198,990 | $60,720 | $138,270 |
| 2017 | $1,318 | $193,180 | $55,200 | $137,980 |
| 2016 | $1,297 | $180,050 | $46,000 | $134,050 |
| 2015 | $1,319 | $178,240 | $40,000 | $138,240 |
| 2013 | $1,171 | $143,526 | $27,426 | $116,100 |
Source: Coeur d'Alene Multiple Listing Service
MLS Number: 25-1971
APN: C4050000026E
- 0 Nka S Watson Rd
- 3055 N Fruitland Ln Unit F
- 2929 N Francis St
- 3510 N Addy Ln
- 3521 N Addy Ln
- 568 Myriah Loop
- 576 Myriah
- 1173 W Deni St
- 1033 W Devon Place
- 1210 W Shane Dr
- 955 Knoll Ln
- 4362 N Meadow Ranch Ave
- 4378 N Meadow Ranch Ave
- 3633 N Steven Place
- 326 E Knotty Pine Ln
- 3653 N Steven Place
- 3314 N 5th St
- 3648 N Steven Place
- 3734 N 2nd St Unit 1
- 3103 N 6th St
