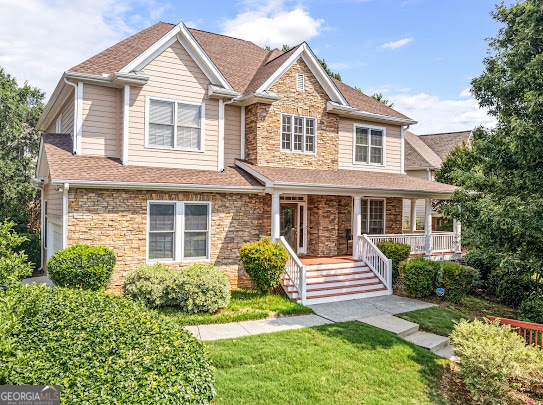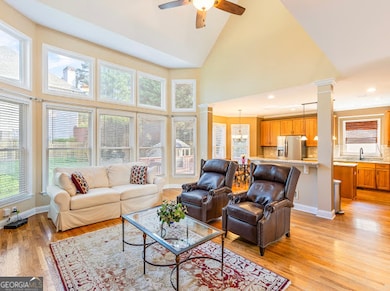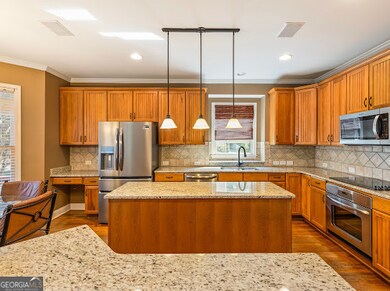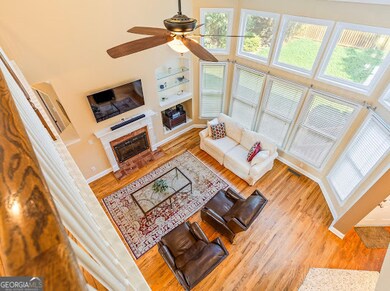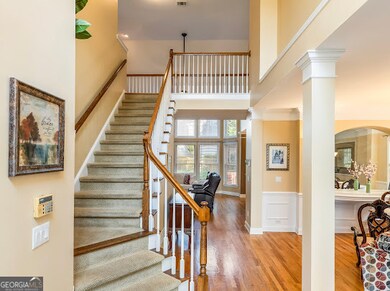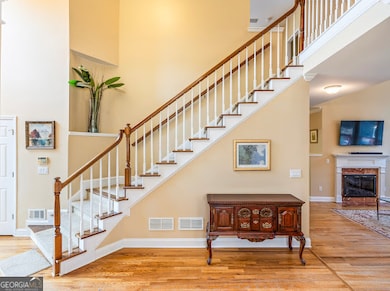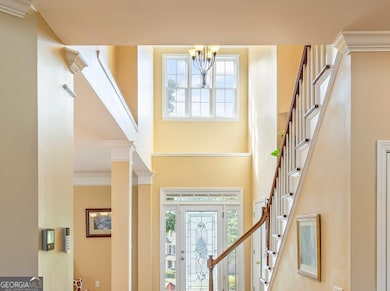Drive into your garage and 2 steps you are inside. For added convenience, there's a separate level driveway that leads directly to the basement- completely flat and perfect for extra parking, guests, or easy access. Situated on a beautiful corner lot, this extraordinary home invites you in with a wraparound front porch- the perfect spot to sip coffee, or simply breathe in the peace of your surroundings. Step inside to discover a dramatic two-story great room, where natural light pours through oversized windows, highlighting the open loft above and the rich hardwood floors that flow throughout the main living spaces. A striking double-sided fireplace connects the heart of the home to a bright, tiled sunroom - ideal for cozy mornings or relaxed evenings. The kitchen is a showstopper - designed with both beauty and function in mind. Enjoy the glow of recessed lighting, under- and over-cabinet lighting, European-style switches, and thoughtful details that make daily living feel luxurious. The open layout leads seamlessly into dining and entertaining spaces, all accented with crown molding and upgraded baseboards. Every bedroom offers privacy with its own en-suite bathroom, and the primary suite includes a large walk-in closet and a tranquil bath retreat. A spacious basement opens up endless possibilities for expansion, hobbies, or a private guest suite - complete with its own level driveway access and already plumbed for a future bath. Step outside to a fenced backyard, where you'll find serenity and room to play. Smart features like window film for energy savings, a quiet door with built-in blinds, and a top-tier SimplySafe system with cameras and sensors (included!) show the care invested in this home. With top-of-the-line HVAC units under warranty, ceiling fans in every room, and sun-drenched spaces throughout - this home blends style, warmth, and practicality into one unforgettable living experience.

