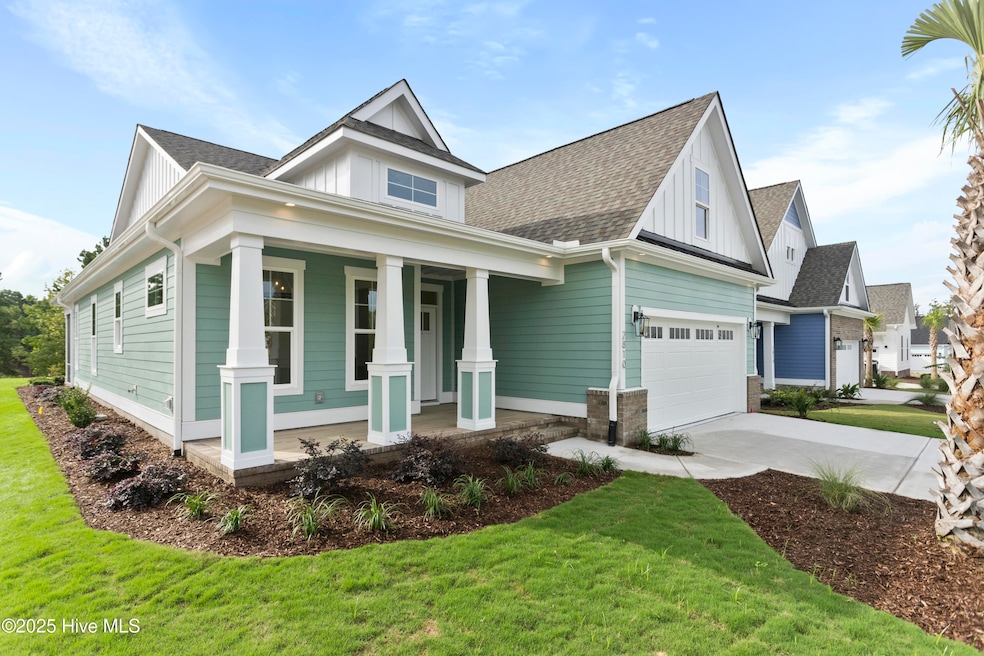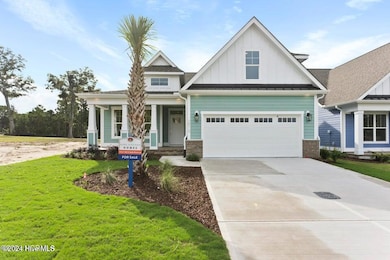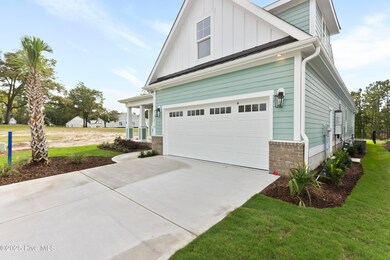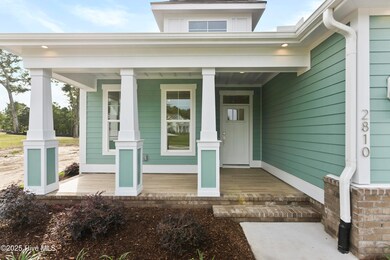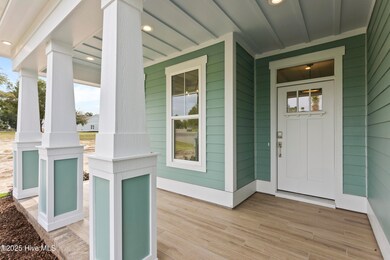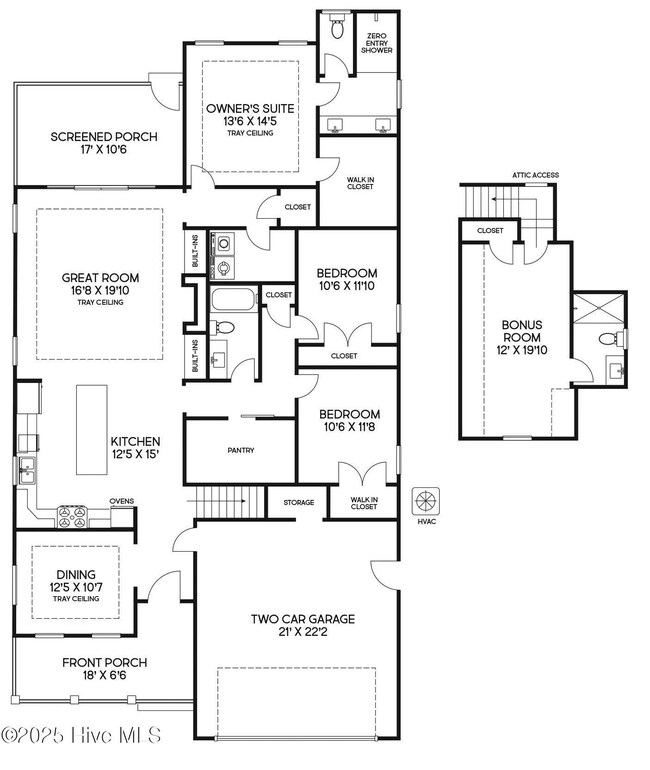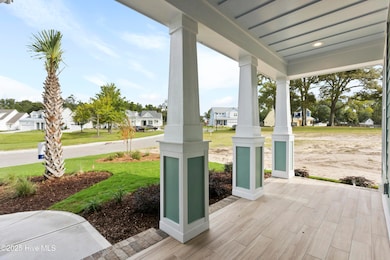
2810 Salvador Way Castle Hayne, NC 28429
Highlights
- Marina
- Boat Dock
- Clubhouse
- Lake Front
- Water Access
- Main Floor Primary Bedroom
About This Home
As of April 2025Welcome to this exceptional 4-bedroom, 3-bathroom home located in the highly sought-after, private, gated community of Sunset Reach along the scenic Cape Fear River. You will love the Brittany Plan by Kirk Pigford Homes located on a waterfront lot. Upon entering, you'll immediately appreciate the spacious open floor plan, highlighted by soaring tray ceilings and abundant natural light. The expansive great room features a cozy fireplace with built-in shelving, creating the perfect space for family gatherings or quiet nights in.The gourmet kitchen is a chef's dream with a large island, stunning quartz countertops, and sleek cabinetry, making meal prep both a pleasure and a breeze. Whether you're cooking for family or entertaining guests, the flow from kitchen to living space is seamless.The luxurious owner's suite is located on the main floor for ultimate convenience and privacy. The spa-inspired en suite bath includes a double vanity, a large zero-entry, fully-tiled shower, and ample closet space, offering both functionality and tranquility.Two additional bedrooms are also on the main level, with a full bath to accommodate family or guests. Upstairs, you'll find a spacious bonus room that could serve as a media room, home office, or additional living space, with another full bath for added convenience.Step outside onto the screened-in porch, where you can enjoy the serene views of the surrounding nature and the peaceful sounds of the lake. Beyond your front door, Sunset Reach offers a variety of world-class amenities including walking trails, bike paths, a future riverfront marina with boat slips available for purchase, a clubhouse, a sparkling community pool, and pickleball courts. With so much to enjoy right outside your door, this community offers a lifestyle that is truly second to none. Builder is offering $5,000 towards closing costs + a Stainless Steel Refrigerator.
Last Agent to Sell the Property
Coldwell Banker Sea Coast Advantage-Leland License #294750 Listed on: 12/20/2024

Home Details
Home Type
- Single Family
Est. Annual Taxes
- $637
Year Built
- Built in 2024
Lot Details
- 7,013 Sq Ft Lot
- Lot Dimensions are 50x149x51x141
- Lake Front
- Property fronts a private road
- Property is zoned R-15
HOA Fees
- $200 Monthly HOA Fees
Home Design
- Brick Exterior Construction
- Raised Foundation
- Slab Foundation
- Wood Frame Construction
- Architectural Shingle Roof
- Stick Built Home
Interior Spaces
- 2,160 Sq Ft Home
- 2-Story Property
- Tray Ceiling
- Ceiling height of 9 feet or more
- Ceiling Fan
- 1 Fireplace
- Entrance Foyer
- Formal Dining Room
- Lake Views
- Laundry Room
Kitchen
- Built-In Oven
- Gas Cooktop
- Range Hood
- Built-In Microwave
- Dishwasher
- Kitchen Island
- Solid Surface Countertops
- Disposal
Flooring
- Carpet
- Laminate
- Tile
Bedrooms and Bathrooms
- 4 Bedrooms
- Primary Bedroom on Main
- 3 Full Bathrooms
- Walk-in Shower
Parking
- 2 Car Attached Garage
- Front Facing Garage
- Garage Door Opener
- Driveway
- Off-Street Parking
Eco-Friendly Details
- ENERGY STAR/CFL/LED Lights
Outdoor Features
- Water Access
- Screened Patio
- Porch
Schools
- Castle Hayne Elementary School
- Holly Shelter Middle School
- Laney High School
Utilities
- Forced Air Heating and Cooling System
- Heat Pump System
- Programmable Thermostat
- Natural Gas Connected
- Tankless Water Heater
Listing and Financial Details
- Tax Lot 58
- Assessor Parcel Number R02400-002-544-000
Community Details
Overview
- Sunset Reach Poa, Phone Number (910) 395-1500
- Sunset Reach Subdivision
- Maintained Community
Amenities
- Clubhouse
Recreation
- Boat Dock
- Marina
- Community Pool
- Jogging Path
- Trails
Ownership History
Purchase Details
Home Financials for this Owner
Home Financials are based on the most recent Mortgage that was taken out on this home.Purchase Details
Home Financials for this Owner
Home Financials are based on the most recent Mortgage that was taken out on this home.Similar Homes in the area
Home Values in the Area
Average Home Value in this Area
Purchase History
| Date | Type | Sale Price | Title Company |
|---|---|---|---|
| Warranty Deed | $615,000 | Key Title Llc | |
| Warranty Deed | $615,000 | Key Title Llc | |
| Warranty Deed | $275,000 | None Listed On Document |
Mortgage History
| Date | Status | Loan Amount | Loan Type |
|---|---|---|---|
| Open | $490,000 | New Conventional | |
| Closed | $490,000 | New Conventional | |
| Previous Owner | $1,174,000 | New Conventional |
Property History
| Date | Event | Price | Change | Sq Ft Price |
|---|---|---|---|---|
| 04/17/2025 04/17/25 | Sold | $615,000 | -2.3% | $285 / Sq Ft |
| 03/24/2025 03/24/25 | Pending | -- | -- | -- |
| 02/12/2025 02/12/25 | Price Changed | $629,500 | -0.1% | $291 / Sq Ft |
| 12/20/2024 12/20/24 | For Sale | $629,900 | -- | $292 / Sq Ft |
Tax History Compared to Growth
Tax History
| Year | Tax Paid | Tax Assessment Tax Assessment Total Assessment is a certain percentage of the fair market value that is determined by local assessors to be the total taxable value of land and additions on the property. | Land | Improvement |
|---|---|---|---|---|
| 2024 | $637 | $122,000 | $122,000 | $0 |
| 2023 | $637 | $122,000 | $122,000 | $0 |
Agents Affiliated with this Home
-
Grae Simmons

Seller's Agent in 2025
Grae Simmons
Coldwell Banker Sea Coast Advantage-Leland
(910) 371-1181
1 in this area
25 Total Sales
-
Jessica Bogenschutz

Buyer's Agent in 2025
Jessica Bogenschutz
Keller Williams Innovate-Wilmington
(910) 789-7243
1 in this area
53 Total Sales
Map
Source: Hive MLS
MLS Number: 100480980
APN: R02400-002-544-000
- 1220 Rockhill Rd
- 1209 Rockhill Rd
- 2764 Alvernia Dr
- 157 Betties Place
- 644 Chair Rd
- 2760 Alvernia Dr
- 2777 Alvernia Dr
- 2660 Alvernia Dr
- 1026 Mariners View Way
- 2593 Alvernia Dr
- 2589 Alvernia Dr
- 2652 Alvernia Dr
- 2581 Alvernia Dr
- 2597 Alvernia Dr
- 2601 Alvernia Dr
- 2656 Alvernia Dr
- 656 Chair Rd
- 2693 Alvernia Dr
- 2681 Alvernia Dr
- 2677 Alvernia Dr
