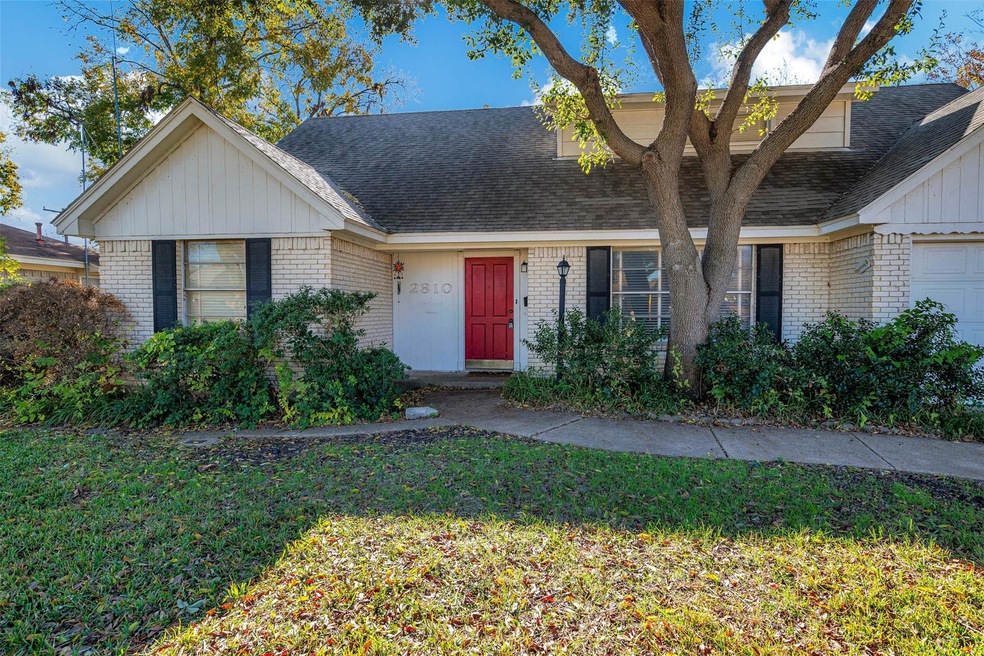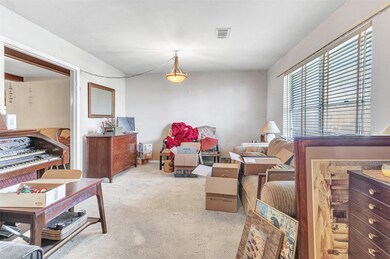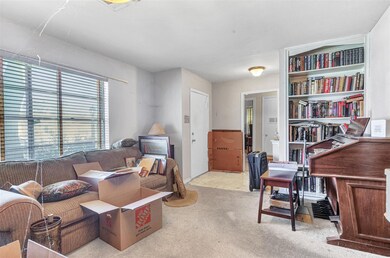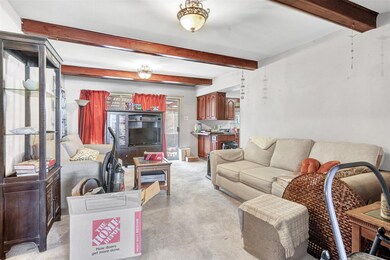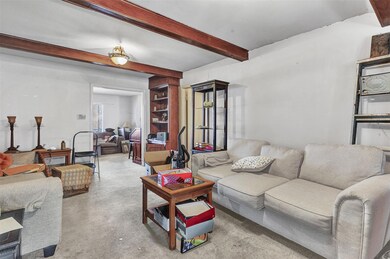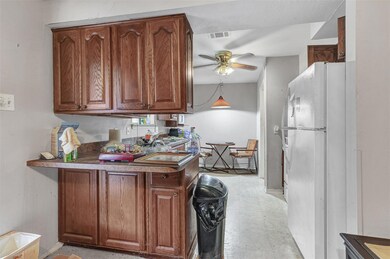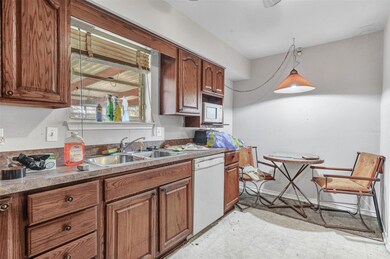
2810 Sunny Hill Ln Dallas, TX 75234
Highlights
- Traditional Architecture
- Cul-De-Sac
- Eat-In Kitchen
- Covered patio or porch
- 2 Car Attached Garage
- Interior Lot
About This Home
As of January 2025This 4 bedroom, 3 bath home in sought after Farmers Branch located in a cul de sac is an excellent investment opportunity for a remodel. It has a spacious floorplan on a great lot and opportunity abounds. See foundation repair information loaded to MLS for details in this area. Serious investors only with cash offers & this is an estate property sold in its current condition. Seller will not consider any repairs. #realtytown3
Last Agent to Sell the Property
Keller Williams Frisco Stars Brokerage Phone: 972-978-6539 License #0464526 Listed on: 12/12/2024

Home Details
Home Type
- Single Family
Est. Annual Taxes
- $1,306
Year Built
- Built in 1962
Lot Details
- 10,846 Sq Ft Lot
- Lot Dimensions are 127x122x10x24x31x132
- Cul-De-Sac
- Gated Home
- Wood Fence
- Landscaped
- Interior Lot
- Irregular Lot
- Few Trees
- Back Yard
Parking
- 2 Car Attached Garage
- Inside Entrance
- Parking Accessed On Kitchen Level
- Lighted Parking
- Garage Door Opener
- Driveway
Home Design
- Traditional Architecture
- Slab Foundation
- Composition Roof
Interior Spaces
- 1,869 Sq Ft Home
- 1.5-Story Property
- Ceiling Fan
- Decorative Lighting
- Window Treatments
- Fire and Smoke Detector
Kitchen
- Eat-In Kitchen
- Electric Oven
- Electric Range
- Dishwasher
- Disposal
Flooring
- Carpet
- Ceramic Tile
Bedrooms and Bathrooms
- 4 Bedrooms
- Walk-In Closet
- 3 Full Bathrooms
Laundry
- Laundry in Utility Room
- Full Size Washer or Dryer
- Washer and Electric Dryer Hookup
Outdoor Features
- Covered patio or porch
Schools
- Chapel Hill Preparatory Elementary School
- Marsh Middle School
- White High School
Utilities
- Central Heating and Cooling System
- Heating System Uses Natural Gas
- Gas Water Heater
- High Speed Internet
- Cable TV Available
Community Details
- Farmington Park Estates Subdivision
Listing and Financial Details
- Legal Lot and Block 18 / 5
- Assessor Parcel Number 24077500050180000
- $7,274 per year unexempt tax
Ownership History
Purchase Details
Home Financials for this Owner
Home Financials are based on the most recent Mortgage that was taken out on this home.Similar Homes in Dallas, TX
Home Values in the Area
Average Home Value in this Area
Purchase History
| Date | Type | Sale Price | Title Company |
|---|---|---|---|
| Deed | -- | None Listed On Document |
Mortgage History
| Date | Status | Loan Amount | Loan Type |
|---|---|---|---|
| Open | $360,000 | New Conventional | |
| Closed | $325,000 | Construction | |
| Previous Owner | $517,500 | Reverse Mortgage Home Equity Conversion Mortgage | |
| Previous Owner | $70,000 | Stand Alone First | |
| Previous Owner | $80,000 | Credit Line Revolving |
Property History
| Date | Event | Price | Change | Sq Ft Price |
|---|---|---|---|---|
| 07/08/2025 07/08/25 | Price Changed | $515,000 | -1.5% | $276 / Sq Ft |
| 06/11/2025 06/11/25 | For Sale | $523,000 | +55.2% | $280 / Sq Ft |
| 01/17/2025 01/17/25 | Sold | -- | -- | -- |
| 12/17/2024 12/17/24 | Pending | -- | -- | -- |
| 12/12/2024 12/12/24 | For Sale | $337,000 | -- | $180 / Sq Ft |
Tax History Compared to Growth
Tax History
| Year | Tax Paid | Tax Assessment Tax Assessment Total Assessment is a certain percentage of the fair market value that is determined by local assessors to be the total taxable value of land and additions on the property. | Land | Improvement |
|---|---|---|---|---|
| 2024 | $1,306 | $482,540 | $240,000 | $242,540 |
| 2023 | $1,306 | $341,820 | $198,000 | $143,820 |
| 2022 | $6,900 | $294,410 | $176,000 | $118,410 |
| 2021 | $5,637 | $229,740 | $55,000 | $174,740 |
| 2020 | $5,802 | $229,740 | $55,000 | $174,740 |
| 2019 | $4,985 | $186,860 | $55,000 | $131,860 |
| 2018 | $4,748 | $186,860 | $55,000 | $131,860 |
| 2017 | $3,997 | $157,410 | $55,000 | $102,410 |
| 2016 | $3,997 | $157,410 | $55,000 | $102,410 |
| 2015 | $1,440 | $157,410 | $55,000 | $102,410 |
| 2014 | $1,440 | $157,410 | $55,000 | $102,410 |
Agents Affiliated with this Home
-
Mykal Ippolito
M
Seller's Agent in 2025
Mykal Ippolito
Orchard Brokerage, LLC
4 in this area
32 Total Sales
-
Jeff Jacobs
J
Seller's Agent in 2025
Jeff Jacobs
Keller Williams Frisco Stars
(972) 978-6539
2 in this area
118 Total Sales
Map
Source: North Texas Real Estate Information Systems (NTREIS)
MLS Number: 20795109
APN: 24077500050180000
- 2818 Bay Meadows Cir
- 2812 Bay Meadows Cir
- 2834 Sunny Hill Ln
- 2823 Bay Meadows Cir
- 2824 Reedcroft Dr
- 2744 Bay Meadows Ct
- 2965 N Sunbeck Cir
- 12208 Treeview Ln
- 12218 Treeview Ln
- 2881 Selma Ln
- 12212 Ridgefair Place
- 2972 Maydelle Ln
- 2948 S Bend Dr
- 12210 Chapel View Dr
- 3022 Forest Ln Unit 402
- 3022 Forest Ln Unit 308
- 3022 Forest Ln Unit 121
- 3022 Forest Ln Unit 221
- 3022 Forest Ln Unit 211B
- 2800 Escada Dr Unit 207X
