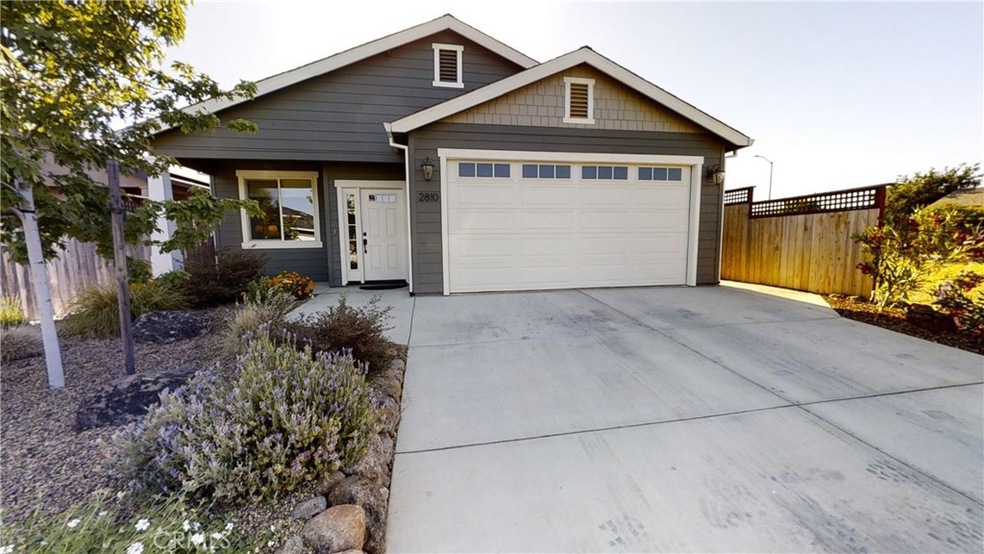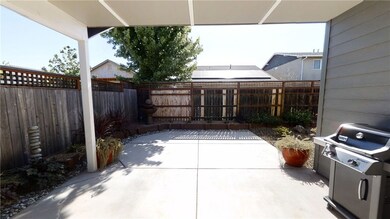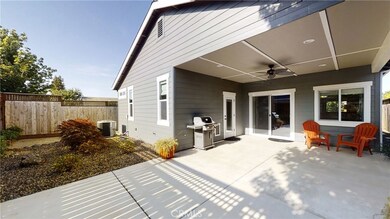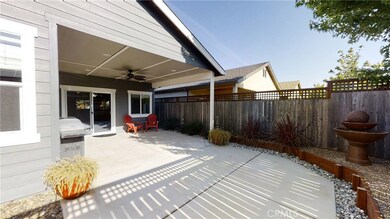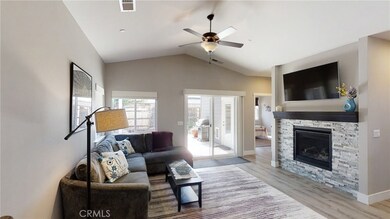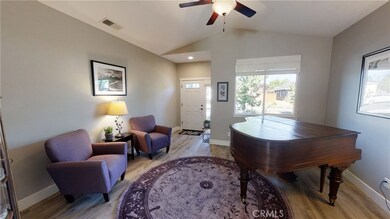
Highlights
- Primary Bedroom Suite
- Granite Countertops
- Neighborhood Views
- Bidwell Junior High School Rated A-
- No HOA
- Cottage
About This Home
As of May 2020BEAUTIFUL ALMOST NEW HOME IN WONDERFUL CENTRAL LOCATION...! Less than 2 years old and lightly lived-in with granite & quartz counter tops, tile tub/shower surrounds, vinyl plank flooring, gas fireplace with stone fascia, vaulted and coffered ceilings, sliding "barn door" on master bath, walk-in closet in master bedroom, laundry room and more..! The efficient floor plan provides open living room, family room, dining room & kitchen with the master bedroom & other bedrooms separate from each other. Convenient to everything you might need or just want. Wildwood Park & Upper Bidwell Park are within 5 minutes. Marigold Elementary, Bidwell Jr. High & Pleasant Valley Senior High schools are all within 5 minutes. Safeway grocery & gas and restaurants are also within 5 minutes. Easy walk or bike to all..! The yards are very nicely landscaped but low maintenance and the rear yard and patios provides a zen-like space for reading, coffee in the morning, wine in the afternoon or evening and of course, BBQ all the time...! This home and property are beautiful and move-in ready so do not miss seeing it soon..! Please view the virtual TOUR at: https://my.matterport.com/show/?m=hrpwhDxzuiM&mls=1
Last Agent to Sell the Property
Granicher Real Estate License #02004418 Listed on: 05/08/2020
Last Buyer's Agent
Amber Moore
RE/MAX Gold License #02108406

Home Details
Home Type
- Single Family
Est. Annual Taxes
- $4,989
Year Built
- Built in 2018
Lot Details
- 4,356 Sq Ft Lot
- Wood Fence
- Front and Back Yard Sprinklers
Parking
- 2 Car Attached Garage
- Parking Available
Home Design
- Cottage
- Turnkey
- Slab Foundation
- Frame Construction
- Composition Roof
- Stucco
Interior Spaces
- 1,564 Sq Ft Home
- Coffered Ceiling
- Ceiling Fan
- Free Standing Fireplace
- Gas Fireplace
- Dining Room
- Vinyl Flooring
- Neighborhood Views
- Laundry Room
Kitchen
- Gas Range
- Microwave
- Dishwasher
- Granite Countertops
- Disposal
Bedrooms and Bathrooms
- 3 Main Level Bedrooms
- Primary Bedroom Suite
- Walk-In Closet
- 2 Full Bathrooms
- Granite Bathroom Countertops
- Bathtub with Shower
Home Security
- Carbon Monoxide Detectors
- Fire and Smoke Detector
Outdoor Features
- Covered patio or porch
- Exterior Lighting
Schools
- Balboa Middle School
- Pleasant Valley High School
Utilities
- Central Heating and Cooling System
- Natural Gas Connected
Community Details
- No Home Owners Association
Listing and Financial Details
- Tax Lot 283
- Assessor Parcel Number 016290065000
Ownership History
Purchase Details
Home Financials for this Owner
Home Financials are based on the most recent Mortgage that was taken out on this home.Purchase Details
Home Financials for this Owner
Home Financials are based on the most recent Mortgage that was taken out on this home.Similar Homes in Chico, CA
Home Values in the Area
Average Home Value in this Area
Purchase History
| Date | Type | Sale Price | Title Company |
|---|---|---|---|
| Grant Deed | $400,000 | Mid Valley Title & Escrow Co | |
| Grant Deed | $345,000 | Mid Valley Title & Escrow Co |
Mortgage History
| Date | Status | Loan Amount | Loan Type |
|---|---|---|---|
| Open | $320,000 | New Conventional | |
| Previous Owner | $225,000 | New Conventional |
Property History
| Date | Event | Price | Change | Sq Ft Price |
|---|---|---|---|---|
| 05/28/2020 05/28/20 | Sold | $400,000 | +0.3% | $256 / Sq Ft |
| 05/10/2020 05/10/20 | Pending | -- | -- | -- |
| 05/08/2020 05/08/20 | For Sale | $398,800 | +15.6% | $255 / Sq Ft |
| 09/25/2018 09/25/18 | Sold | $345,000 | 0.0% | $221 / Sq Ft |
| 08/08/2018 08/08/18 | Pending | -- | -- | -- |
| 07/18/2018 07/18/18 | For Sale | $345,000 | -- | $221 / Sq Ft |
Tax History Compared to Growth
Tax History
| Year | Tax Paid | Tax Assessment Tax Assessment Total Assessment is a certain percentage of the fair market value that is determined by local assessors to be the total taxable value of land and additions on the property. | Land | Improvement |
|---|---|---|---|---|
| 2025 | $4,989 | $437,453 | $174,981 | $262,472 |
| 2024 | $4,989 | $428,876 | $171,550 | $257,326 |
| 2023 | $4,828 | $420,468 | $168,187 | $252,281 |
| 2022 | $4,748 | $412,225 | $164,890 | $247,335 |
| 2021 | $4,661 | $404,143 | $161,657 | $242,486 |
| 2020 | $4,030 | $351,900 | $142,800 | $209,100 |
| 2019 | $3,969 | $345,000 | $140,000 | $205,000 |
| 2018 | $1,043 | $83,427 | $83,427 | $0 |
| 2017 | $1,046 | $81,792 | $81,792 | $0 |
| 2016 | $977 | $80,189 | $80,189 | $0 |
Agents Affiliated with this Home
-

Seller's Agent in 2020
William Granicher
Granicher Real Estate
(530) 520-8210
43 Total Sales
-
A
Buyer's Agent in 2020
Amber Moore
RE/MAX
Map
Source: California Regional Multiple Listing Service (CRMLS)
MLS Number: SN20087776
APN: 016-290-065-000
- 2746 Swallowtail Way
- 1377 Lucy Way
- 2822 Mariposa Ave
- 1101 Admiral Ln
- 10 Lacewing Ct
- 1085 Admiral Ln
- 46 Artesia Dr
- 2722 Escallonia Way
- 3140 Rae Creek Dr
- 5 Gazania Ct
- 7 Gazania Ct
- 2848 Marigold Ave
- 3109 Rae Creek Dr
- 11 Maddie Ct
- 6 Vintage Ct
- 3097 Hudson Ave
- 1273 East Ave
- 3049 Coach Lite Dr
- 9 Harkness Ct
- 15 Harkness Ct
