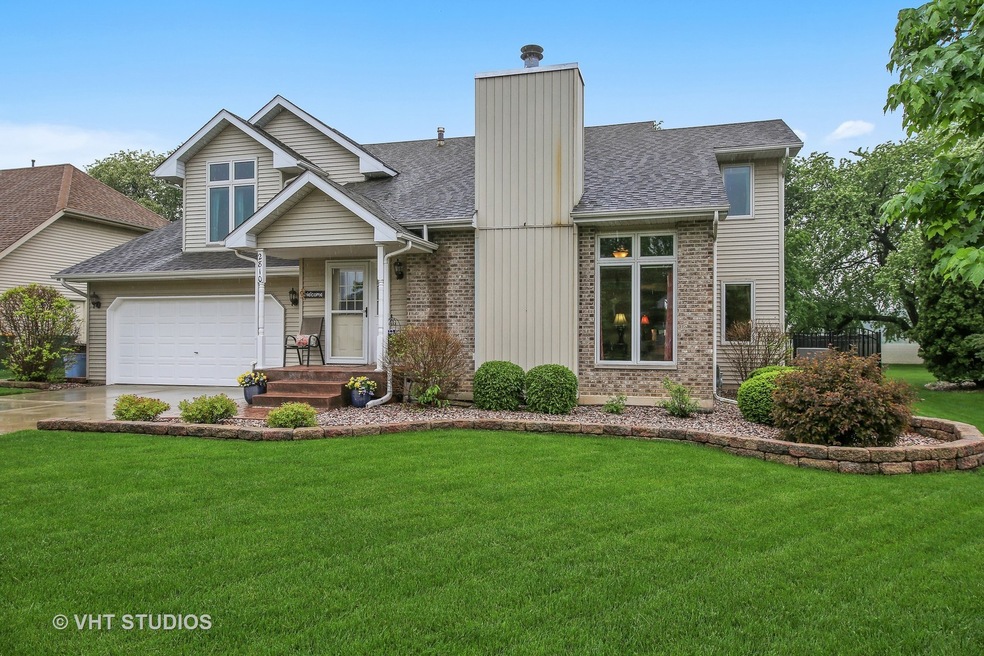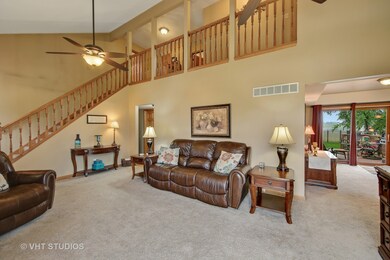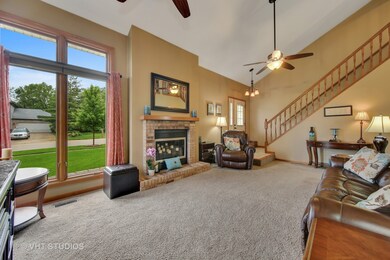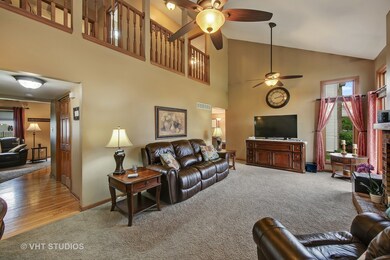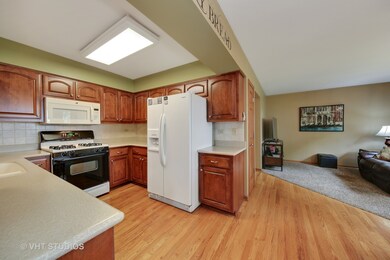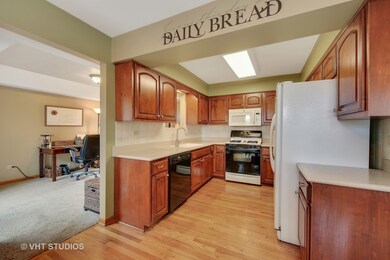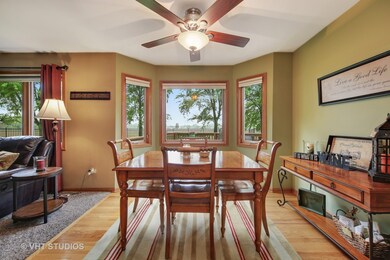
2810 Vimy Ridge Dr Joliet, IL 60435
Estimated Value: $325,000 - $375,000
Highlights
- Landscaped Professionally
- Deck
- Vaulted Ceiling
- Plainfield Central High School Rated A-
- Recreation Room
- Wood Flooring
About This Home
As of June 2018Immaculate home in Plainfield School boundaries backs to farm field. Open floor plan features large living room with brick fireplace, vaulted ceiling & custom railings to second floor loft area. Kitchen boasts cherry stained cabinets, Corian countertops & gleaming hardwood floors. Large eating area off of kitchen with bayed window is open to family room. Formal dining room/den adjoins the kitchen with sliding glass door access to deck & back yard. Upstairs, French doors open to master suite with vaulted ceiling, private bath, his & hers closets plus dual ceilings fans. Good sized second & third bedrooms with vaulted ceiling in second bedroom as well. Full basement has large recreation room area plus plenty of additional storage. Fully fenced backyard with extensive landscaping & deck. Newer Pella windows throughout. Roof replaced in 2007 & HVAC replaced in 2016. Plainfield Central High School boundaries. Great location close to everything including shopping, transportation & highways.
Home Details
Home Type
- Single Family
Est. Annual Taxes
- $7,409
Year Built
- 1991
Lot Details
- Fenced Yard
- Landscaped Professionally
Parking
- Attached Garage
- Garage Transmitter
- Garage Door Opener
- Driveway
- Parking Included in Price
- Garage Is Owned
Home Design
- Brick Exterior Construction
- Slab Foundation
- Asphalt Shingled Roof
- Vinyl Siding
Interior Spaces
- Primary Bathroom is a Full Bathroom
- Vaulted Ceiling
- Skylights
- Wood Burning Fireplace
- Recreation Room
- Wood Flooring
- Finished Basement
- Basement Fills Entire Space Under The House
Kitchen
- Breakfast Bar
- Walk-In Pantry
- Oven or Range
- Microwave
- Dishwasher
- Disposal
Laundry
- Dryer
- Washer
Eco-Friendly Details
- North or South Exposure
Outdoor Features
- Deck
- Porch
Utilities
- Forced Air Heating and Cooling System
- Heating System Uses Gas
Listing and Financial Details
- Homeowner Tax Exemptions
Ownership History
Purchase Details
Home Financials for this Owner
Home Financials are based on the most recent Mortgage that was taken out on this home.Purchase Details
Home Financials for this Owner
Home Financials are based on the most recent Mortgage that was taken out on this home.Similar Homes in the area
Home Values in the Area
Average Home Value in this Area
Purchase History
| Date | Buyer | Sale Price | Title Company |
|---|---|---|---|
| Sitzes Eric W | $250,000 | Fidelity Title | |
| Liberty Roger A | $176,000 | First American Title |
Mortgage History
| Date | Status | Borrower | Loan Amount |
|---|---|---|---|
| Open | Sitzes Eric W | $150,000 | |
| Previous Owner | Liberty Roger A | $119,292 | |
| Previous Owner | Liberty Roger A | $25,000 | |
| Previous Owner | Liberty Roger A | $125,000 | |
| Previous Owner | Liberty Roger A | $107,000 | |
| Previous Owner | Liberty Roger A | $25,000 | |
| Previous Owner | Liberty Roger A | $110,000 | |
| Previous Owner | Goodroad Bradley | $36,600 | |
| Previous Owner | Dangles Richard J | $25,000 |
Property History
| Date | Event | Price | Change | Sq Ft Price |
|---|---|---|---|---|
| 06/29/2018 06/29/18 | Sold | $250,000 | +6.4% | $130 / Sq Ft |
| 05/24/2018 05/24/18 | Pending | -- | -- | -- |
| 05/22/2018 05/22/18 | For Sale | $235,000 | -- | $122 / Sq Ft |
Tax History Compared to Growth
Tax History
| Year | Tax Paid | Tax Assessment Tax Assessment Total Assessment is a certain percentage of the fair market value that is determined by local assessors to be the total taxable value of land and additions on the property. | Land | Improvement |
|---|---|---|---|---|
| 2023 | $7,409 | $100,658 | $26,927 | $73,731 |
| 2022 | $6,628 | $90,404 | $24,184 | $66,220 |
| 2021 | $6,282 | $84,490 | $22,602 | $61,888 |
| 2020 | $6,186 | $82,093 | $21,961 | $60,132 |
| 2019 | $5,969 | $78,221 | $20,925 | $57,296 |
| 2018 | $5,287 | $73,493 | $19,660 | $53,833 |
| 2017 | $5,104 | $69,840 | $18,683 | $51,157 |
| 2016 | $5,461 | $72,031 | $17,819 | $54,212 |
| 2015 | $5,119 | $67,476 | $16,692 | $50,784 |
| 2014 | $5,119 | $65,094 | $16,103 | $48,991 |
| 2013 | $5,119 | $65,094 | $16,103 | $48,991 |
Agents Affiliated with this Home
-
Kevin Dahm

Seller's Agent in 2018
Kevin Dahm
Baird Warner
(815) 280-9233
1 in this area
139 Total Sales
-
Kurt McAdams

Buyer's Agent in 2018
Kurt McAdams
Baird Warner
(815) 592-5541
2 in this area
87 Total Sales
Map
Source: Midwest Real Estate Data (MRED)
MLS Number: MRD09958802
APN: 03-36-104-015
- 2516 Tulip Ln
- 2504 Lotus Ln
- 405 Farmington Ave
- 2367 Carnation Dr Unit 301A
- 2385 Jorie Ct
- 2356 Carnation Dr
- 2340 Carnation Dr Unit 321E
- 2205 Daffodil Dr
- 2801 Wilshire Blvd
- 2512 Fox Meadow Dr
- 1900 Essington Rd
- 2443 Plainfield Rd
- 2445 Plainfield Rd
- 2356 Gaylord Rd Unit 2D
- 3226 Thomas Hickey Dr
- 2601 Commonwealth Ave
- 1908 Timbers Edge Cir
- 2420 Satellite Dr
- 2564 Plainfield Rd
- 3357 D Hutchison Ave
- 2810 Vimy Ridge Dr
- 2812 Vimy Ridge Dr
- 2808 Vimy Ridge Dr
- 2814 Vimy Ridge Dr
- 2806 Vimy Ridge Dr
- 2811 Vimy Ridge Dr
- 2809 Vimy Ridge Dr
- 2813 Vimy Ridge Dr
- 2816 Vimy Ridge Dr
- 2807 Vimy Ridge Dr
- 2804 Vimy Ridge Dr
- 2815 Vimy Ridge Dr
- 2251 Verdun Dr
- 2902 Vimy Ridge Dr
- 2810 Somme St
- 2808 Somme St
- 2812 Somme St
- 2806 Somme St
- 2901 Vimy Ridge Dr
- 2253 Verdun Dr
